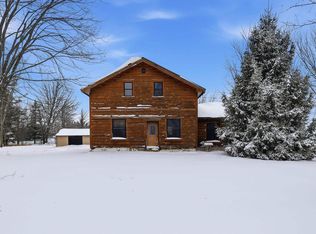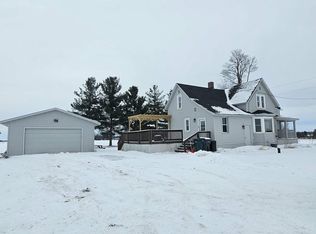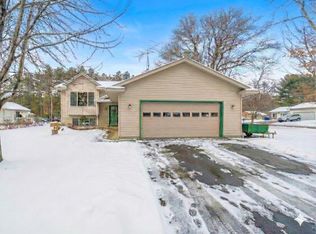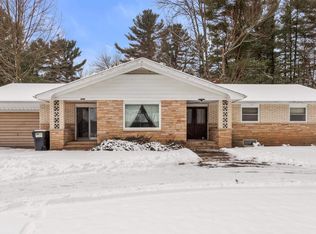This property has it all!! With 6 bedroom, 2 bathrooms, a new pole shed and 5.3 acres of land, this place is a slice of heaven! Walk into the front entry way and take off your shoes and enter the spacious kitchen. Set off the kitchen is an adjacent dining room perfect for family gatherings. Off of the dining room there is a laundry room, storage room as well as a bedroom. Walking through the other side of the kitchen you will enter the well lit family room and additional bedrooms. Upstairs are three additional bedroom with plenty of storage and closet space. The garage is fully spray foam insulated with radiant floor heating. Use it to store all of your toys, as an indoor playground or to make it a dream workshop. Located close to Highway 10, making your commute to Stevens Point, Wisconsin Rapids or Marshfield easy. This is the perfect place to enjoy the wide open space and grow a garden. So bring your goats, horses or llamas and enjoy the country living in an updated farmhouse that contains just the right amount of rustic charm.
Active
$299,900
2851 TRESTIK ROAD, Junction City, WI 54443
6beds
2,798sqft
Est.:
Single Family Residence
Built in 1860
5.3 Acres Lot
$295,700 Zestimate®
$107/sqft
$-- HOA
What's special
Well lit family roomWide open spaceSpacious kitchenStorage roomLaundry roomNew pole shed
- 27 days |
- 1,946 |
- 103 |
Zillow last checked: 8 hours ago
Listing updated: December 17, 2025 at 03:22pm
Listed by:
SCOTT STANKOWSKI Phone:715-321-2825,
EXIT REALTY CW
Source: WIREX MLS,MLS#: 22505766 Originating MLS: Central WI Board of REALTORS
Originating MLS: Central WI Board of REALTORS
Tour with a local agent
Facts & features
Interior
Bedrooms & bathrooms
- Bedrooms: 6
- Bathrooms: 2
- Full bathrooms: 2
- Main level bedrooms: 3
Primary bedroom
- Level: Main
- Area: 210
- Dimensions: 14 x 15
Bedroom 2
- Level: Main
- Area: 154
- Dimensions: 11 x 14
Bedroom 3
- Level: Main
- Area: 80
- Dimensions: 8 x 10
Bedroom 4
- Level: Upper
- Area: 272
- Dimensions: 16 x 17
Bedroom 5
- Level: Upper
- Area: 100
- Dimensions: 10 x 10
Dining room
- Level: Main
- Area: 289
- Dimensions: 17 x 17
Family room
- Level: Main
- Area: 432
- Dimensions: 16 x 27
Kitchen
- Level: Main
- Area: 289
- Dimensions: 17 x 17
Living room
- Level: Main
- Area: 432
- Dimensions: 16 x 27
Heating
- Propane, Other, Radiant, In-floor
Cooling
- Other
Appliances
- Included: Refrigerator
Features
- Ceiling Fan(s)
- Flooring: Carpet
- Basement: None / Slab,Crawl Space
Interior area
- Total structure area: 2,798
- Total interior livable area: 2,798 sqft
- Finished area above ground: 2,798
- Finished area below ground: 0
Property
Parking
- Total spaces: 4
- Parking features: 4 Car, Attached, Heated Garage
- Attached garage spaces: 4
Features
- Levels: One and One Half
- Stories: 1
- Patio & porch: Patio
Lot
- Size: 5.3 Acres
Details
- Additional structures: Storage
- Parcel number: 01625062911.01
- Zoning: Residential
Construction
Type & style
- Home type: SingleFamily
- Architectural style: Farmhouse/National Folk
- Property subtype: Single Family Residence
Materials
- Vinyl Siding
- Roof: Shingle,Metal
Condition
- 21+ Years
- New construction: No
- Year built: 1860
Utilities & green energy
- Sewer: Septic Tank, Holding Tank
- Water: Well
Community & HOA
Community
- Security: Smoke Detector(s)
Location
- Region: Junction City
- Municipality: Eau Pleine
Financial & listing details
- Price per square foot: $107/sqft
- Tax assessed value: $235,648
- Annual tax amount: $2,210
- Date on market: 12/18/2025
Estimated market value
$295,700
$281,000 - $310,000
$2,366/mo
Price history
Price history
| Date | Event | Price |
|---|---|---|
| 12/18/2025 | Listed for sale | $299,900+33.3%$107/sqft |
Source: | ||
| 5/14/2025 | Sold | $225,000-18.2%$80/sqft |
Source: | ||
| 4/18/2025 | Pending sale | $274,900$98/sqft |
Source: | ||
| 4/18/2025 | Contingent | $274,900$98/sqft |
Source: | ||
| 3/24/2025 | Price change | $274,900-8.3%$98/sqft |
Source: | ||
Public tax history
Public tax history
| Year | Property taxes | Tax assessment |
|---|---|---|
| 2024 | $2,210 +14.3% | $209,300 +12.2% |
| 2023 | $1,933 +176.7% | $186,600 +296.2% |
| 2022 | $699 | $47,100 |
Find assessor info on the county website
BuyAbility℠ payment
Est. payment
$1,849/mo
Principal & interest
$1419
Property taxes
$325
Home insurance
$105
Climate risks
Neighborhood: 54443
Nearby schools
GreatSchools rating
- 6/10Kennedy Elementary SchoolGrades: K-6Distance: 3.4 mi
- 5/10Benjamin Franklin Junior High SchoolGrades: 7-9Distance: 15.2 mi
- 4/10Stevens Point Area Senior High SchoolGrades: 10-12Distance: 13.1 mi
Schools provided by the listing agent
- High: Stevens Point
- District: Stevens Point
Source: WIREX MLS. This data may not be complete. We recommend contacting the local school district to confirm school assignments for this home.
- Loading
- Loading



