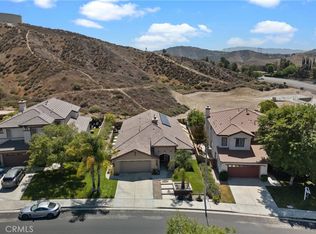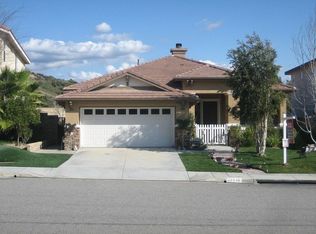Sold
$900,000
28514 High Ridge Dr, Saugus, CA 91390
5beds
4baths
3,143sqft
Single Family Residence
Built in 2002
7,379.06 Square Feet Lot
$890,900 Zestimate®
$286/sqft
$4,967 Estimated rent
Home value
$890,900
$811,000 - $980,000
$4,967/mo
Zestimate® history
Loading...
Owner options
Explore your selling options
What's special
Welcome to 28514 High Ridge Drive, Santa Clarita - a Stunning 5-Bedroom View Home with Exceptional Outdoor LivingExperience California living at its finest in this exceptional 5-bedroom, 4-bathroom residence, offering 3,143 sq ft of beautifully designed living space on a sprawling private lot with breathtaking panoramic views.Thoughtfully updated for modern comfort, the home features a newer HVAC system and smart HUE app-controlled lighting throughout. The spacious and functional floor plan includes multiple living and dining areas, a large upstairs laundry room, and abundant natural light pouring in from every angle.Step into your own private backyard oasis, complete with a built-in fireplace and authentic pizza oven - ideal for hosting unforgettable gatherings or enjoying serene evenings under the stars.Located in one of Santa Clarita's most desirable neighborhoods, you'll be just minutes from premier shopping, dining, parks, and top-rated schools.With its expansive lot, un
Zillow last checked: 8 hours ago
Listing updated: October 27, 2025 at 06:21am
Listed by:
Christopher Jones DRE #02139600 310-658-7060 chrisjonesdre@gmail.com,
eXp Realty
Bought with:
Non-Member
Non-Member Office
Non-Member
Non-Member Office
Source: Bakersfield AOR,MLS#: 202510080
Facts & features
Interior
Bedrooms & bathrooms
- Bedrooms: 5
- Bathrooms: 4
Cooling
- Central Air
Features
- Number of fireplaces: 1
Interior area
- Total structure area: 3,143
- Total interior livable area: 3,143 sqft
Property
Parking
- Total spaces: 2
- Parking features: 2 Car Garage
- Garage spaces: 2
Features
- Levels: Two
- Stories: 2
- Pool features: None
Lot
- Size: 7,379 sqft
Details
- Parcel number: 3244150036
- Zoning: R1
- Zoning description: R1
- Special conditions: Standard
Construction
Type & style
- Home type: SingleFamily
- Property subtype: Single Family Residence
Condition
- Year built: 2002
Community & neighborhood
Location
- Region: Saugus
- Subdivision: 47657-05
Price history
| Date | Event | Price |
|---|---|---|
| 10/27/2025 | Sold | $900,000+0.1%$286/sqft |
Source: | ||
| 10/27/2025 | Pending sale | $899,000$286/sqft |
Source: | ||
| 9/11/2025 | Contingent | $899,000$286/sqft |
Source: | ||
| 8/29/2025 | Listed for sale | $899,000-10%$286/sqft |
Source: | ||
| 8/26/2025 | Listing removed | $999,000$318/sqft |
Source: | ||
Public tax history
| Year | Property taxes | Tax assessment |
|---|---|---|
| 2025 | $11,855 +4% | $631,779 +2% |
| 2024 | $11,397 +2.8% | $619,392 +2% |
| 2023 | $11,087 -0.4% | $607,248 +2% |
Find assessor info on the county website
Neighborhood: 91390
Nearby schools
GreatSchools rating
- 6/10James Foster Elementary SchoolGrades: K-6Distance: 1.6 mi
- 7/10Arroyo Seco Junior High SchoolGrades: 7-8Distance: 2.4 mi
- 10/10Saugus High SchoolGrades: 9-12Distance: 1.6 mi
Get a cash offer in 3 minutes
Find out how much your home could sell for in as little as 3 minutes with a no-obligation cash offer.
Estimated market value$890,900
Get a cash offer in 3 minutes
Find out how much your home could sell for in as little as 3 minutes with a no-obligation cash offer.
Estimated market value
$890,900

