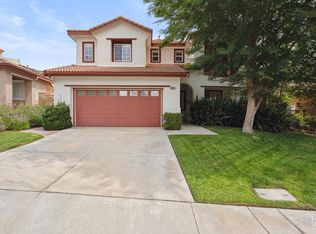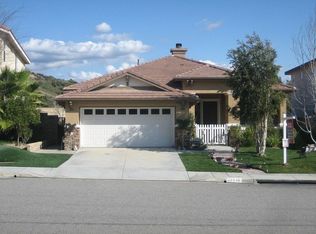Sold for $847,000
Listing Provided by:
Bernard Kash DRE #01019490 Bernardkash@yahoo.com,
RE/MAX Gateway
Bought with: RE/MAX One
$847,000
28518 High Ridge Dr, Saugus, CA 91390
3beds
2,141sqft
Single Family Residence
Built in 2002
6,839 Square Feet Lot
$838,800 Zestimate®
$396/sqft
$3,975 Estimated rent
Home value
$838,800
$763,000 - $923,000
$3,975/mo
Zestimate® history
Loading...
Owner options
Explore your selling options
What's special
Rare Single-Story North of Copper Hill | Over 2,100 Sq. Ft. | No HOA
Spacious 3 bedroom and 2.5 bathrooms single-story home with 10 ft. ceilings throughout. Open layout features a custom built-in entertainment center, crown molding in living/dining/kitchen, and plantation shutters. Large kitchen with under-cabinet lighting, ample counters, stainless steel appliances. Ceiling fans in all bedrooms. Connecting secondary bedrooms with an adjoining bathroom and a separate powder room. Oversized primary suite with sitting area, walk-in closet, and en suite with tub & shower.
Many exterior upgrades including Alumawood patio cover, drainage, hardscape, drought-tolerant drip landscaping, decomposed granite, and accent lighting. No rear neighbors—backs to protected Haskell Canyon open space with hiking & biking trails and near the Copper Hill Park. Must see this great home!
Zillow last checked: 8 hours ago
Listing updated: August 02, 2025 at 05:48pm
Listing Provided by:
Bernard Kash DRE #01019490 Bernardkash@yahoo.com,
RE/MAX Gateway
Bought with:
Bishara Chatih, DRE #01899382
RE/MAX One
Source: CRMLS,MLS#: SR25132531 Originating MLS: California Regional MLS
Originating MLS: California Regional MLS
Facts & features
Interior
Bedrooms & bathrooms
- Bedrooms: 3
- Bathrooms: 3
- Full bathrooms: 3
- Main level bathrooms: 3
- Main level bedrooms: 3
Heating
- Central
Cooling
- Central Air
Appliances
- Laundry: Inside, Laundry Room
Features
- Has fireplace: Yes
- Fireplace features: Living Room
- Common walls with other units/homes: No Common Walls
Interior area
- Total interior livable area: 2,141 sqft
Property
Parking
- Total spaces: 2
- Parking features: Garage - Attached
- Attached garage spaces: 2
Features
- Levels: One
- Stories: 1
- Entry location: 1
- Pool features: None
- Has view: Yes
- View description: Mountain(s)
Lot
- Size: 6,839 sqft
- Features: Yard
Details
- Parcel number: 3244150037
- Zoning: SCUR2
- Special conditions: Standard
Construction
Type & style
- Home type: SingleFamily
- Property subtype: Single Family Residence
Condition
- New construction: No
- Year built: 2002
Utilities & green energy
- Sewer: Public Sewer
- Water: Public
Community & neighborhood
Community
- Community features: Curbs, Street Lights, Sidewalks
Location
- Region: Saugus
- Subdivision: Sonata (Sonta)
Other
Other facts
- Listing terms: Submit
Price history
| Date | Event | Price |
|---|---|---|
| 8/1/2025 | Sold | $847,000-0.3%$396/sqft |
Source: | ||
| 6/22/2025 | Contingent | $849,900$397/sqft |
Source: | ||
| 6/13/2025 | Listed for sale | $849,900+33.8%$397/sqft |
Source: | ||
| 10/13/2020 | Sold | $635,000$297/sqft |
Source: CRISNet / SRAR #SR20130650 Report a problem | ||
| 9/1/2020 | Pending sale | $635,000$297/sqft |
Source: Pinnacle Estate Properties #SR20130650 Report a problem | ||
Public tax history
| Year | Property taxes | Tax assessment |
|---|---|---|
| 2025 | $14,026 +16.5% | $687,342 +2% |
| 2024 | $12,044 +2.8% | $673,865 +2% |
| 2023 | $11,721 -0.4% | $660,653 +2% |
Find assessor info on the county website
Neighborhood: 91390
Nearby schools
GreatSchools rating
- 6/10James Foster Elementary SchoolGrades: K-6Distance: 1.7 mi
- 7/10Arroyo Seco Junior High SchoolGrades: 7-8Distance: 2.4 mi
- 10/10Saugus High SchoolGrades: 9-12Distance: 1.6 mi
Get a cash offer in 3 minutes
Find out how much your home could sell for in as little as 3 minutes with a no-obligation cash offer.
Estimated market value
$838,800

