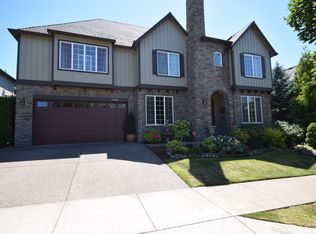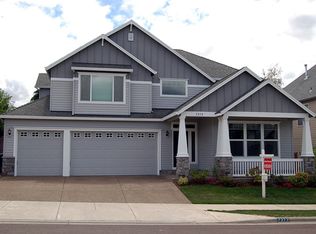Sold
$710,000
28519 SW Cascade Loop, Wilsonville, OR 97070
3beds
2,163sqft
Residential, Single Family Residence
Built in 1994
9,147.6 Square Feet Lot
$710,200 Zestimate®
$328/sqft
$3,237 Estimated rent
Home value
$710,200
$668,000 - $753,000
$3,237/mo
Zestimate® history
Loading...
Owner options
Explore your selling options
What's special
Welcome to Wilsonville Meadows and this beautifully maintained and updated single-level home in the heart of Wilsonville.Set on a quiet loop in a well-loved community, this single-level home features 3 bedrooms, 2 bathrooms, and 2,163 square feet of living space. The layout is bright and open with vaulted ceilings, loads of natural light, and a seamless flow from room to room. Rich LVP flooring and newer carpet add warmth and comfort, while thoughtful updates elevate both style and function throughout.The kitchen is the heart of the home, featuring refinished cabinetry, quartz countertops, updated hardware, and newer appliances—including a cooktop, oven/microwave combo, refrigerator, and dishwasher. A walk-in pantry, island seating, and a cozy breakfast nook with patio access add charm and convenience.The primary suite is a retreat with vaulted ceilings, a walk-in closet, and a fully remodeled ensuite bath with a custom-tiled walk-in shower and soaking tub. Two additional bedrooms offer flexibility for guests, a home office, or both. The updated main bath complements the home’s clean, timeless design.Enjoy a low-maintenance, fully fenced backyard with a covered arbor patio—ideal for relaxing or entertaining. The oversized 3-car garage offers ample space for vehicles and storage, and a dedicated laundry room adds everyday ease.Major updates include a new roof, furnace, HVAC system, water heater, washer/dryer, upgraded flooring, lighting, and blinds. The front yard has been professionally landscaped and leveled for added curb appeal.Wilsonville Meadows offers a friendly atmosphere, parks, trails, and proximity to community pools, top-rated schools, shopping, dining, and I-5 access. This is single-level living at its best!
Zillow last checked: 8 hours ago
Listing updated: July 07, 2025 at 06:44am
Listed by:
Julia Monaghan julia@juliamonaghan.com,
Real Broker,
Kari Throop 503-307-2056,
Real Broker
Bought with:
Ashley McConnaughey, 201218451
HomeSmart Realty Group
Source: RMLS (OR),MLS#: 172521614
Facts & features
Interior
Bedrooms & bathrooms
- Bedrooms: 3
- Bathrooms: 2
- Full bathrooms: 2
- Main level bathrooms: 2
Primary bedroom
- Features: Soaking Tub, Vaulted Ceiling, Walkin Closet, Walkin Shower
- Level: Main
- Area: 224
- Dimensions: 14 x 16
Bedroom 2
- Features: Closet, Wallto Wall Carpet
- Level: Main
- Area: 121
- Dimensions: 11 x 11
Bedroom 3
- Features: Closet, Wallto Wall Carpet
- Level: Main
- Area: 132
- Dimensions: 11 x 12
Dining room
- Level: Main
- Area: 112
- Dimensions: 14 x 8
Family room
- Level: Main
- Area: 238
- Dimensions: 14 x 17
Kitchen
- Features: Cook Island, Exterior Entry, Island, Builtin Oven
- Level: Main
- Area: 156
- Width: 12
Living room
- Features: Living Room Dining Room Combo, Vaulted Ceiling
- Level: Main
- Area: 288
- Dimensions: 18 x 16
Heating
- Forced Air
Cooling
- Central Air
Appliances
- Included: Cooktop, Dishwasher, Disposal, Gas Appliances, Microwave, Plumbed For Ice Maker, Washer/Dryer, Built In Oven, Gas Water Heater, Tank Water Heater
- Laundry: Laundry Room
Features
- Soaking Tub, Vaulted Ceiling(s), Closet, Cook Island, Kitchen Island, Living Room Dining Room Combo, Walk-In Closet(s), Walkin Shower, Pantry, Quartz
- Flooring: Tile, Vinyl, Wall to Wall Carpet
- Windows: Double Pane Windows
- Basement: Crawl Space
- Number of fireplaces: 1
- Fireplace features: Gas
Interior area
- Total structure area: 2,163
- Total interior livable area: 2,163 sqft
Property
Parking
- Total spaces: 3
- Parking features: Driveway, Off Street, Garage Door Opener, Attached
- Attached garage spaces: 3
- Has uncovered spaces: Yes
Accessibility
- Accessibility features: Minimal Steps, One Level, Accessibility
Features
- Levels: One
- Stories: 1
- Patio & porch: Patio
- Exterior features: Yard, Exterior Entry
- Fencing: Fenced
Lot
- Size: 9,147 sqft
- Dimensions: 80 x 112
- Features: Level, Sprinkler, SqFt 7000 to 9999
Details
- Parcel number: 01566558
- Zoning: PDR4
Construction
Type & style
- Home type: SingleFamily
- Architectural style: Ranch
- Property subtype: Residential, Single Family Residence
Materials
- Brick, Cement Siding
- Roof: Composition
Condition
- Resale
- New construction: No
- Year built: 1994
Utilities & green energy
- Gas: Gas
- Sewer: Public Sewer
- Water: Public
- Utilities for property: Cable Connected
Community & neighborhood
Security
- Security features: None
Location
- Region: Wilsonville
- Subdivision: Wilsonville Meadows
HOA & financial
HOA
- Has HOA: Yes
- HOA fee: $217 annually
- Amenities included: Commons, Management
Other
Other facts
- Listing terms: Cash,Conventional,FHA,VA Loan
- Road surface type: Paved
Price history
| Date | Event | Price |
|---|---|---|
| 7/7/2025 | Sold | $710,000+1.4%$328/sqft |
Source: | ||
| 6/2/2025 | Pending sale | $700,000$324/sqft |
Source: | ||
| 5/30/2025 | Listed for sale | $700,000+41.4%$324/sqft |
Source: | ||
| 11/13/2019 | Sold | $494,900+1%$229/sqft |
Source: | ||
| 11/13/2019 | Listed for sale | $489,900$226/sqft |
Source: Coldwell Banker Bain #19679285 Report a problem | ||
Public tax history
| Year | Property taxes | Tax assessment |
|---|---|---|
| 2025 | $7,856 +3.8% | $407,354 +3% |
| 2024 | $7,567 +2.9% | $395,490 +3% |
| 2023 | $7,355 +3.1% | $383,971 +3% |
Find assessor info on the county website
Neighborhood: 97070
Nearby schools
GreatSchools rating
- 7/10Boeckman Creek Primary SchoolGrades: PK-5Distance: 0.5 mi
- 4/10Meridian Creek Middle SchoolGrades: 6-8Distance: 0.6 mi
- 9/10Wilsonville High SchoolGrades: 9-12Distance: 0.6 mi
Schools provided by the listing agent
- Elementary: Boeckman Creek
- Middle: Meridian Creek
- High: Wilsonville
Source: RMLS (OR). This data may not be complete. We recommend contacting the local school district to confirm school assignments for this home.
Get a cash offer in 3 minutes
Find out how much your home could sell for in as little as 3 minutes with a no-obligation cash offer.
Estimated market value
$710,200

