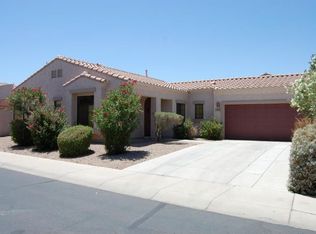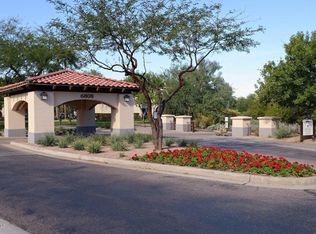Through the gates on a quiet street your open concept home awaits in the Legacy golf course community surrounded by lush fairways and manicured greens. Bright and open with lots of natural light. Entertain friends and family in the large kitchen which opens to the eating area and family room with today's open layout. Low maintenance back yard can be accessed from the master bedroom as well as the family room. Right by South Mountain Park/Preserve with 50 miles of trails! Hiking, biking, horseback riding and so much more. Just a short drive to all the dining and entertainment of downtown Phoenix. Click on the 3D Walkthrough under virtual tour section to walk through every inch of the home from your computer or mobile device.
This property is off market, which means it's not currently listed for sale or rent on Zillow. This may be different from what's available on other websites or public sources.

