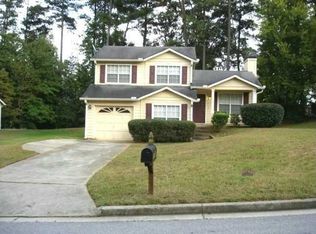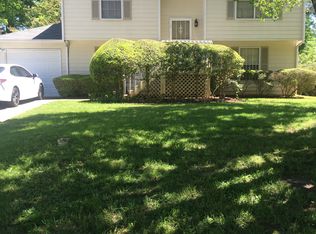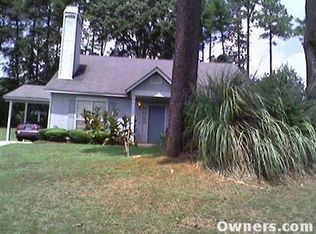Beautiful 3 bedroom 2 bath home. Separate Living Rm with cozy fireplace. Kitchen with all appliances & Breakfast nook. Bonus room on lower level. Upstairs has master bedroom with master bathroom, 2 guest bedrooms with full bath. Private backyard and one car garage. Lovely home. Call for a preview. No housing vouchers accepted, no pets allowed. App fee $50/adult . At move in $200 admin fee, Sec dep $1200, $50 app fee/adult.
This property is off market, which means it's not currently listed for sale or rent on Zillow. This may be different from what's available on other websites or public sources.


