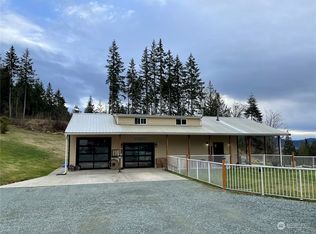Imagine living in your own stone castle on 20 spectacular wooded acres with breathtaking waterfalls and year-round creek. Walk across the bridge to the front door and enter into an amazing place. Very private yet less than 20 minutes to I-5 and less than 10 minutes to shopping. All the modern amenities you'd expect including Sub-Zero and Viking appliances, upscale fixtures and high-efficiency heat & ac. Huge patio and yard for entertaining and oversized 3 car garage, plus a spring-fed pond.
This property is off market, which means it's not currently listed for sale or rent on Zillow. This may be different from what's available on other websites or public sources.

