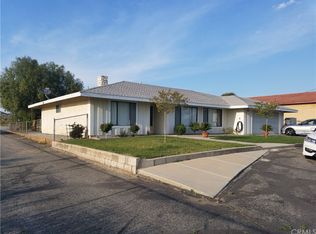Sold for $700,000
Listing Provided by:
Gurmeet Singh DRE #01017457 626-629-3805,
FIRST FEDERAL BANCORP
Bought with: eXp Realty of California, Inc.
$700,000
28526 Watson Rd, Menifee, CA 92585
5beds
3,570sqft
Single Family Residence
Built in 1980
1.29 Acres Lot
$835,600 Zestimate®
$196/sqft
$4,387 Estimated rent
Home value
$835,600
$777,000 - $902,000
$4,387/mo
Zestimate® history
Loading...
Owner options
Explore your selling options
What's special
***Huge price Reduction****Custom built Ranch style equestrian 1,970 square feet single level 3 bed / 2 bath home on a flat 1.18-acre lot with a huge 1,600 square feet barn converted to a 2 bed / 2 bath ADU gives this property a total of 3,570 square feet of living space and over size 1,464 square feet RV / Boat 4 car garage with tall doors. Main house offers three spacious bedrooms with two bathrooms and ADU offers two large bedrooms and two bathrooms. ADU was originally permitted & approved for 800 square foot barn with one bathroom, previously added a second level with two bedrooms and a bathroom without permits. New moisture resistant laminate floors throughout and fresh paint. Upgraded and updated kitchen with white shaker cabinets, quartz countertop and stainless steel appliances. Upgraded and updated bathrooms. New Energy efficient double pane windows and sliding doors. This wonderful property offers many expensive custom features like central vacuuming system in the main house, corner fireplace with wood burning stove in the luxurious living room, luxurious spa tub in the master bathroom, full house attic fan. Main house and the ADU are equipped with separate septic sewer systems. Conveniently located close to shopping and 215 freeway. ***** TURN KEY & READY TO MOVE - IN *****SELLER VERY MOTIVATED88SUBMIT ALL OFFERS
Zillow last checked: 8 hours ago
Listing updated: September 06, 2023 at 07:09pm
Listing Provided by:
Gurmeet Singh DRE #01017457 626-629-3805,
FIRST FEDERAL BANCORP
Bought with:
Veronica Pulido, DRE #02088416
eXp Realty of California, Inc.
Source: CRMLS,MLS#: CV23084087 Originating MLS: California Regional MLS
Originating MLS: California Regional MLS
Facts & features
Interior
Bedrooms & bathrooms
- Bedrooms: 5
- Bathrooms: 4
- Full bathrooms: 4
- Main level bathrooms: 3
- Main level bedrooms: 3
Primary bedroom
- Features: Main Level Primary
Bedroom
- Features: Bedroom on Main Level
Bathroom
- Features: Bathroom Exhaust Fan, Bathtub, Quartz Counters, Remodeled, Separate Shower
Kitchen
- Features: Kitchen/Family Room Combo, Quartz Counters, Updated Kitchen
Heating
- Central
Cooling
- Central Air, Wall/Window Unit(s), Attic Fan
Appliances
- Included: Disposal, Gas Range, Microwave, Water Heater
- Laundry: Washer Hookup, Gas Dryer Hookup, In Garage, Propane Dryer Hookup
Features
- Ceiling Fan(s), Central Vacuum, Quartz Counters, Bedroom on Main Level, Main Level Primary
- Flooring: Laminate
- Windows: Double Pane Windows, Screens
- Has fireplace: Yes
- Fireplace features: Living Room
- Common walls with other units/homes: No Common Walls
Interior area
- Total interior livable area: 3,570 sqft
Property
Parking
- Total spaces: 4
- Parking features: Door-Multi, Direct Access, Driveway, Garage, Oversized, RV Garage
- Attached garage spaces: 4
Features
- Levels: One,Multi/Split
- Stories: 1
- Entry location: Front
- Patio & porch: Front Porch
- Pool features: None
- Spa features: None
- Fencing: Wood
- Has view: Yes
- View description: None
Lot
- Size: 1.29 Acres
- Features: Back Yard, Horse Property
Details
- Parcel number: 329320004
- Zoning: A-1-1
- Special conditions: Standard
- Horses can be raised: Yes
Construction
Type & style
- Home type: SingleFamily
- Property subtype: Single Family Residence
Materials
- Roof: Tile
Condition
- Turnkey
- New construction: No
- Year built: 1980
Utilities & green energy
- Sewer: Septic Type Unknown
- Water: Public
- Utilities for property: Electricity Connected, Natural Gas Connected, Water Connected
Community & neighborhood
Security
- Security features: Carbon Monoxide Detector(s), Smoke Detector(s)
Community
- Community features: Suburban
Location
- Region: Menifee
Other
Other facts
- Listing terms: Cash to New Loan,Conventional,Submit
- Road surface type: Paved
Price history
| Date | Event | Price |
|---|---|---|
| 9/5/2023 | Sold | $700,000-11.9%$196/sqft |
Source: | ||
| 8/6/2023 | Pending sale | $795,000$223/sqft |
Source: | ||
| 7/15/2023 | Contingent | $795,000$223/sqft |
Source: | ||
| 6/20/2023 | Price change | $795,000-11.2%$223/sqft |
Source: | ||
| 5/22/2023 | Price change | $895,000-5.7%$251/sqft |
Source: | ||
Public tax history
| Year | Property taxes | Tax assessment |
|---|---|---|
| 2025 | $7,572 0% | $714,000 +15.7% |
| 2024 | $7,575 +13.5% | $617,100 +2% |
| 2023 | $6,673 +19% | $605,000 +27.9% |
Find assessor info on the county website
Neighborhood: Romoland
Nearby schools
GreatSchools rating
- 3/10Romoland Elementary SchoolGrades: K-5Distance: 0.7 mi
- 2/10Ethan A Chase Middle SchoolGrades: 6-8Distance: 2.9 mi
Get a cash offer in 3 minutes
Find out how much your home could sell for in as little as 3 minutes with a no-obligation cash offer.
Estimated market value$835,600
Get a cash offer in 3 minutes
Find out how much your home could sell for in as little as 3 minutes with a no-obligation cash offer.
Estimated market value
$835,600
