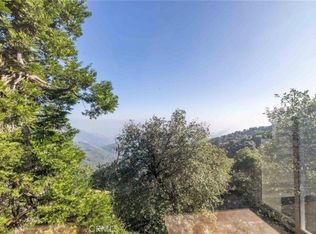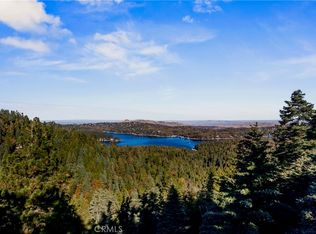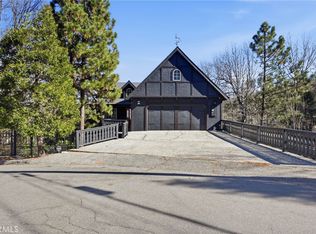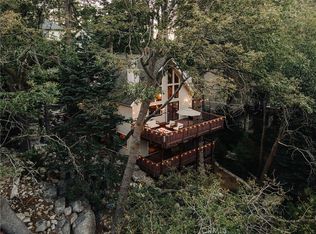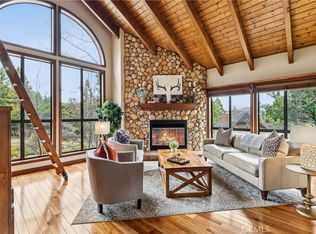Perched at the pinnacle of Lake Arrowhead’s most coveted vantage point, this extraordinary contemporary masterpiece redefines luxury living. More than a home, it's a sanctuary that blends the sophistication of high rise glamour and soul-soothing solitude. Awaken each morning above the clouds, cradling your coffee as the world stretches endlessly beneath you. As twilight falls, let your dreams drift across an awe-inspiring canvas of mountain silhouettes, shimmering city lights, and the distant glint of the Pacific on the horizon. Here, every moment is a breathtaking reminder that you've arrived—exactly where you’re meant to be. Impeccably furnished and masterfully designed, this architectural tour de force features soaring 22-foot ceilings, seamless open-concept living, and entire walls of glass that dissolve the line between indoors and out. Sunlight pours through eight strategically placed skylights, illuminating every designer-curated detail. Gourmet aspirations come to life in the chef’s kitchen, while two opulent master suites and three spa-inspired bathrooms offer a level of comfort and indulgence that rivals five-star resorts. Enjoy cozy evenings beside one of three fireplaces, and soak in your indoor jacuzzi while listening to music on the custom-built sound system. High-density concrete floors, and a generous two-car garage (plus four guest spaces) make entertaining .. sensational. With approximately 800 square feet of "additional" buildable space (already framed), this is not just a rare architectural gem—it’s a creative and inner sanctum for the discerning buyer seeking privacy, prestige, tranquility, and panoramic perfection. 4.25% financing available. Seller will listen to all reasonable offers and time frames.
For sale
Listing Provided by:
BARRY LIEBERMAN DRE #01717124 909-553-6507,
RE/MAX LAKESIDE
$1,125,000
28527 Willow Rd, Skyforest, CA 92385
2beds
2,100sqft
Est.:
Single Family Residence
Built in 1995
0.3 Acres Lot
$1,044,700 Zestimate®
$536/sqft
$-- HOA
What's special
Generous two-car garageOpulent master suitesSeamless open-concept livingDesigner-curated detailPinnacle of lake arrowheadEntire walls of glassIndoor jacuzzi
- 204 days |
- 439 |
- 27 |
Zillow last checked: 8 hours ago
Listing updated: December 31, 2025 at 01:42pm
Listing Provided by:
BARRY LIEBERMAN DRE #01717124 909-553-6507,
RE/MAX LAKESIDE
Source: CRMLS,MLS#: IG25148940 Originating MLS: California Regional MLS
Originating MLS: California Regional MLS
Tour with a local agent
Facts & features
Interior
Bedrooms & bathrooms
- Bedrooms: 2
- Bathrooms: 3
- Full bathrooms: 2
- 1/2 bathrooms: 1
- Main level bathrooms: 2
- Main level bedrooms: 1
Rooms
- Room types: Bedroom, Basement, Great Room, Kitchen, Living Room, Primary Bedroom, Workshop
Primary bedroom
- Features: Main Level Primary
Primary bedroom
- Features: Primary Suite
Primary bedroom
- Features: Multiple Primary Suites
Bedroom
- Features: Multi-Level Bedroom
Bathroom
- Features: Bathtub, Dual Sinks, Jetted Tub, Separate Shower, Upgraded, Walk-In Shower
Kitchen
- Features: Kitchen Island, Kitchen/Family Room Combo
Heating
- Central, Forced Air, Natural Gas
Cooling
- Central Air
Appliances
- Included: Double Oven, Dishwasher, Gas Cooktop, Gas Water Heater, Refrigerator, Dryer, Washer
- Laundry: Inside
Features
- Furnished, High Ceilings, Living Room Deck Attached, Open Floorplan, Pantry, Main Level Primary, Multiple Primary Suites, Primary Suite, Workshop
- Windows: Double Pane Windows
- Basement: Unfinished
- Has fireplace: Yes
- Fireplace features: Bath, Gas, Gas Starter, Living Room, Primary Bedroom, Wood Burning
- Furnished: Yes
- Common walls with other units/homes: No Common Walls
Interior area
- Total interior livable area: 2,100 sqft
Property
Parking
- Total spaces: 2
- Parking features: Assigned, Asphalt, Driveway, Garage, On Site, Paved
- Attached garage spaces: 2
Features
- Levels: Two
- Stories: 2
- Entry location: main
- Patio & porch: Deck
- Pool features: None
- Has spa: Yes
- Spa features: Bath
- Fencing: None
- Has view: Yes
- View description: City Lights, Park/Greenbelt, Mountain(s), Ocean, Panoramic, Valley, Trees/Woods, Water
- Has water view: Yes
- Water view: Ocean,Water
Lot
- Size: 0.3 Acres
- Features: Cul-De-Sac, Sloped Down, Landscaped, Near Park, Secluded, Trees
Details
- Parcel number: 0332141160000
- Zoning: LA/RS-14M
- Special conditions: Standard
Construction
Type & style
- Home type: SingleFamily
- Property subtype: Single Family Residence
Materials
- Roof: Composition
Condition
- New construction: No
- Year built: 1995
Utilities & green energy
- Sewer: Septic Tank
- Utilities for property: Cable Connected, Electricity Connected, Natural Gas Connected, Water Connected
Community & HOA
Community
- Features: Biking, Hiking, Mountainous, Near National Forest, Park
- Subdivision: Sky Forest (Skyf)
Location
- Region: Skyforest
Financial & listing details
- Price per square foot: $536/sqft
- Tax assessed value: $303,904
- Annual tax amount: $4,031
- Date on market: 7/3/2025
- Cumulative days on market: 204 days
- Listing terms: Cash,Cash to New Loan
- Inclusions: furniture
- Exclusions: art, decor and seller's personal items.
- Road surface type: Paved
Estimated market value
$1,044,700
$992,000 - $1.10M
$2,532/mo
Price history
Price history
| Date | Event | Price |
|---|---|---|
| 9/19/2025 | Price change | $1,125,000-2.2%$536/sqft |
Source: | ||
| 7/3/2025 | Listed for sale | $1,150,000+12.2%$548/sqft |
Source: | ||
| 1/20/2012 | Listing removed | $1,025,000$488/sqft |
Source: Mountain Country Realty #2101413 Report a problem | ||
| 1/11/2012 | Listed for sale | $1,025,000+37.4%$488/sqft |
Source: Mountain Country Realty #2101413 Report a problem | ||
| 10/31/2010 | Listing removed | $745,900$355/sqft |
Source: Mountain Country Realty - Lake Arrowhead #2101413 Report a problem | ||
Public tax history
Public tax history
| Year | Property taxes | Tax assessment |
|---|---|---|
| 2025 | $4,031 +3.6% | $303,904 +2% |
| 2024 | $3,891 +1.2% | $297,945 +2% |
| 2023 | $3,843 +2% | $292,103 +2% |
Find assessor info on the county website
BuyAbility℠ payment
Est. payment
$7,027/mo
Principal & interest
$5574
Property taxes
$1059
Home insurance
$394
Climate risks
Neighborhood: 92385
Nearby schools
GreatSchools rating
- 8/10Charles Hoffman Elementary SchoolGrades: K-5Distance: 5.5 mi
- 3/10Mary P. Henck Intermediate SchoolGrades: 6-8Distance: 2.8 mi
- 6/10Rim Of The World Senior High SchoolGrades: 9-12Distance: 1.7 mi
