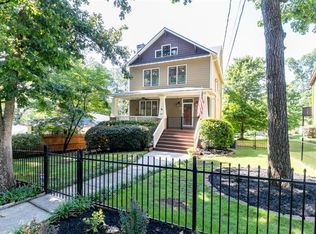Closed
$290,000
2853 Joyce Ave, Decatur, GA 30032
3beds
1,021sqft
Single Family Residence, Residential, Cabin
Built in 1951
8,712 Square Feet Lot
$274,300 Zestimate®
$284/sqft
$1,550 Estimated rent
Home value
$274,300
$252,000 - $294,000
$1,550/mo
Zestimate® history
Loading...
Owner options
Explore your selling options
What's special
Step into the enchanting embrace of 2853 Joyce Ave, an impeccably transformed sanctuary nestled in the heart of Decatur, GA. From the moment you arrive, be captivated by the meticulously crafted ambiance that surrounds you. Radiating with the allure of a freshly painted exterior and interior, this resplendent abode welcomes you with open arms. As you step onto the charming front porch, feel the embrace of a home that beckons you to unwind and indulge in serenity. Beneath the newly minted roof lies a haven of modern elegance, where every corner whispers tales of sophistication and comfort. Adorned with pristine new doors and windows, the interiors are bathed in natural light, casting a luminous glow upon the impeccable design. Indulge your senses in the gourmet delights of the open-concept kitchen, a culinary masterpiece adorned with gleaming stainless steel appliances and resplendent granite countertops that exude timeless elegance. Step outside onto the delightful deck, a sanctuary of tranquility where you can bask in the serenity of your surroundings and embrace the essence of leisurely living. This isn't simply a house—it's a symphony of refined living, where every element has been meticulously curated to redefine the essence of home. Your dream abode awaits, an opulent retreat where luxury and comfort converge to create an unparalleled living experience. Seize the opportunity to make this masterpiece yours and elevate your lifestyle to new heights.
Zillow last checked: 8 hours ago
Listing updated: April 09, 2024 at 12:10am
Listing Provided by:
Kiara Velasco,
Rudhil Companies, LLC
Bought with:
Dustin Lewis, 408404
EXP Realty, LLC.
Source: FMLS GA,MLS#: 7335008
Facts & features
Interior
Bedrooms & bathrooms
- Bedrooms: 3
- Bathrooms: 2
- Full bathrooms: 2
- Main level bathrooms: 2
- Main level bedrooms: 3
Primary bedroom
- Features: Master on Main
- Level: Master on Main
Bedroom
- Features: Master on Main
Primary bathroom
- Features: Shower Only
Dining room
- Features: Open Concept
Kitchen
- Features: Cabinets White, Eat-in Kitchen, Stone Counters, View to Family Room
Heating
- Central, Forced Air
Cooling
- Ceiling Fan(s), Central Air
Appliances
- Included: Dishwasher, Electric Range, Microwave, Refrigerator
- Laundry: In Hall
Features
- Other
- Flooring: Ceramic Tile, Laminate, Vinyl
- Windows: None
- Basement: None
- Has fireplace: No
- Fireplace features: None
- Common walls with other units/homes: No Common Walls
Interior area
- Total structure area: 1,021
- Total interior livable area: 1,021 sqft
Property
Parking
- Parking features: Driveway
- Has uncovered spaces: Yes
Accessibility
- Accessibility features: None
Features
- Levels: One
- Stories: 1
- Patio & porch: Deck
- Exterior features: None, No Dock
- Pool features: None
- Spa features: None
- Fencing: None
- Has view: Yes
- View description: Other
- Waterfront features: None
- Body of water: None
Lot
- Size: 8,712 sqft
- Dimensions: 170 x 60
- Features: Sloped
Details
- Additional structures: None
- Parcel number: 15 184 10 008
- Other equipment: None
- Horse amenities: None
Construction
Type & style
- Home type: SingleFamily
- Architectural style: Cabin
- Property subtype: Single Family Residence, Residential, Cabin
Materials
- Stucco
- Foundation: Block
- Roof: Shingle
Condition
- Updated/Remodeled
- New construction: No
- Year built: 1951
Utilities & green energy
- Electric: 110 Volts, 220 Volts
- Sewer: Septic Tank
- Water: Public
- Utilities for property: Electricity Available, Natural Gas Available, Sewer Available, Water Available
Green energy
- Energy efficient items: None
- Energy generation: None
Community & neighborhood
Security
- Security features: Carbon Monoxide Detector(s)
Community
- Community features: None
Location
- Region: Decatur
- Subdivision: Decatur
HOA & financial
HOA
- Has HOA: No
Other
Other facts
- Road surface type: Asphalt
Price history
| Date | Event | Price |
|---|---|---|
| 4/4/2024 | Sold | $290,000-3%$284/sqft |
Source: | ||
| 3/18/2024 | Pending sale | $299,000$293/sqft |
Source: | ||
| 2/28/2024 | Price change | $299,000-0.3%$293/sqft |
Source: | ||
| 2/7/2024 | Listed for sale | $299,899-6.1%$294/sqft |
Source: | ||
| 2/6/2024 | Listing removed | $319,500$313/sqft |
Source: | ||
Public tax history
| Year | Property taxes | Tax assessment |
|---|---|---|
| 2024 | $3,663 +0.5% | $73,600 -1.1% |
| 2023 | $3,643 +17.1% | $74,400 +17.7% |
| 2022 | $3,111 +12.4% | $63,200 +14.1% |
Find assessor info on the county website
Neighborhood: Belvedere Park
Nearby schools
GreatSchools rating
- 4/10Peachcrest Elementary SchoolGrades: PK-5Distance: 1.7 mi
- 5/10Mary Mcleod Bethune Middle SchoolGrades: 6-8Distance: 4.1 mi
- 3/10Towers High SchoolGrades: 9-12Distance: 2.1 mi
Schools provided by the listing agent
- Elementary: Peachcrest
- Middle: Mary McLeod Bethune
- High: Towers
Source: FMLS GA. This data may not be complete. We recommend contacting the local school district to confirm school assignments for this home.
Get a cash offer in 3 minutes
Find out how much your home could sell for in as little as 3 minutes with a no-obligation cash offer.
Estimated market value
$274,300
Get a cash offer in 3 minutes
Find out how much your home could sell for in as little as 3 minutes with a no-obligation cash offer.
Estimated market value
$274,300
