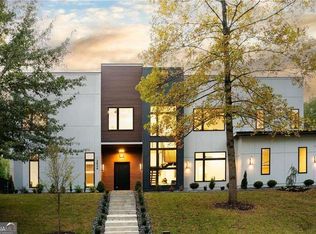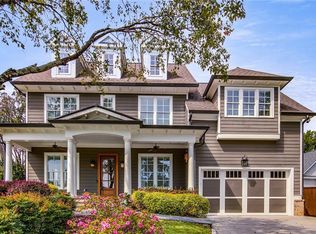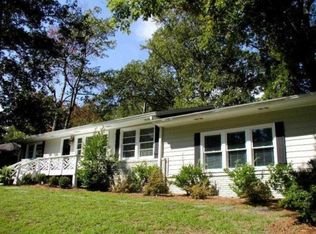Closed
$1,200,000
2853 N Thompson Rd NE, Atlanta, GA 30319
4beds
3,292sqft
Single Family Residence, Residential
Built in 2007
0.3 Acres Lot
$1,182,700 Zestimate®
$365/sqft
$3,949 Estimated rent
Home value
$1,182,700
$1.09M - $1.29M
$3,949/mo
Zestimate® history
Loading...
Owner options
Explore your selling options
What's special
Welcome to 2853 N. Thompson Rd NE, a stunning 4-bedroom, 3-bath gem nestled in the heart of highly sought-after Brookhaven! This beautifully maintained home offers a perfect blend of comfort, versatility, and lifestyle. Step inside to find a spacious and sun-drenched family room that flows effortlessly into the lush, private backyard—your own personal oasis complete with a sparkling pool, stacked stone surround, and a covered patio ideal for entertaining or relaxing in peace. The main level offers a bedroom or office/flex space—perfect for guests or working from home. Hardwood floors throughout the main level which includes dining room, soaring 2-story living room with fireplace and dining room. Granite countertops, and double oven in the well thought out kitchen. Upstairs retreat to the oversized primary suite featuring a luxurious ensuite bath and a generous walk-in closet. Two additional bedrooms, bath and laundry room are also located on this level. Enjoy the best of both worlds with tranquil suburban living just minutes from the energy of Buckhead, Midtown, and all that Atlanta has to offer. Commuters will love the easy access to I-285, I-85, and the nearby MARTA station. Whether you're hosting summer pool parties or enjoying quiet evenings under the stars, this home checks all the boxes for lifestyle, location, and layout. Don't miss your chance to live in one of Brookhaven's most desirable neighborhoods!
Zillow last checked: 8 hours ago
Listing updated: June 17, 2025 at 12:09pm
Listing Provided by:
Keith Bragg,
Keller Williams Realty Peachtree Rd.
Bought with:
Meg Fitzpatrick, 362858
Harry Norman Realtors
Source: FMLS GA,MLS#: 7570369
Facts & features
Interior
Bedrooms & bathrooms
- Bedrooms: 4
- Bathrooms: 3
- Full bathrooms: 3
- Main level bathrooms: 1
- Main level bedrooms: 1
Primary bedroom
- Features: Oversized Master, Split Bedroom Plan
- Level: Oversized Master, Split Bedroom Plan
Bedroom
- Features: Oversized Master, Split Bedroom Plan
Primary bathroom
- Features: Double Vanity, Separate Tub/Shower, Soaking Tub, Whirlpool Tub
Dining room
- Features: Separate Dining Room
Kitchen
- Features: Cabinets Stain, Eat-in Kitchen, Pantry Walk-In, Stone Counters
Heating
- Natural Gas
Cooling
- Attic Fan, Ceiling Fan(s), Central Air, Other
Appliances
- Included: Dishwasher, Double Oven, Gas Range, Microwave, Self Cleaning Oven
- Laundry: Laundry Room, Upper Level
Features
- Double Vanity, Entrance Foyer, High Ceilings 9 ft Upper, High Ceilings 10 ft Main, High Speed Internet, Walk-In Closet(s)
- Flooring: Carpet, Hardwood
- Windows: Insulated Windows
- Basement: None
- Number of fireplaces: 2
- Fireplace features: Factory Built, Family Room, Gas Starter, Keeping Room
- Common walls with other units/homes: No Common Walls
Interior area
- Total structure area: 3,292
- Total interior livable area: 3,292 sqft
Property
Parking
- Total spaces: 2
- Parking features: Garage, Garage Door Opener, Garage Faces Side, Kitchen Level, Level Driveway
- Garage spaces: 2
- Has uncovered spaces: Yes
Accessibility
- Accessibility features: None
Features
- Levels: Two
- Stories: 2
- Patio & porch: Deck, Patio
- Exterior features: Other
- Has private pool: Yes
- Pool features: In Ground, Private, Salt Water
- Has spa: Yes
- Spa features: Bath, None
- Fencing: Back Yard
- Has view: Yes
- View description: Neighborhood
- Waterfront features: None
- Body of water: None
Lot
- Size: 0.30 Acres
- Features: Level, Private
Details
- Additional structures: Outbuilding
- Parcel number: 18 272 03 010
- Other equipment: None
- Horse amenities: None
Construction
Type & style
- Home type: SingleFamily
- Architectural style: Traditional
- Property subtype: Single Family Residence, Residential
Materials
- Brick 4 Sides, Cedar
- Foundation: Slab
- Roof: Composition
Condition
- Resale
- New construction: No
- Year built: 2007
Utilities & green energy
- Electric: None
- Sewer: Public Sewer
- Water: Public
- Utilities for property: Cable Available, Underground Utilities
Green energy
- Energy efficient items: HVAC, Insulation, Windows
- Energy generation: None
Community & neighborhood
Security
- Security features: Fire Alarm, Security System Owned, Smoke Detector(s)
Community
- Community features: Near Public Transport, Park, Playground
Location
- Region: Atlanta
- Subdivision: Ashford Park
Other
Other facts
- Road surface type: Paved
Price history
| Date | Event | Price |
|---|---|---|
| 6/13/2025 | Sold | $1,200,000+4.3%$365/sqft |
Source: | ||
| 5/10/2025 | Pending sale | $1,150,000$349/sqft |
Source: | ||
| 5/1/2025 | Listed for sale | $1,150,000$349/sqft |
Source: | ||
Public tax history
Tax history is unavailable.
Neighborhood: Ashford Park
Nearby schools
GreatSchools rating
- 8/10Ashford Park Elementary SchoolGrades: PK-5Distance: 0.4 mi
- 8/10Chamblee Middle SchoolGrades: 6-8Distance: 2.1 mi
- 8/10Chamblee Charter High SchoolGrades: 9-12Distance: 2.2 mi
Schools provided by the listing agent
- Elementary: Ashford Park
- Middle: Chamblee
- High: Chamblee Charter
Source: FMLS GA. This data may not be complete. We recommend contacting the local school district to confirm school assignments for this home.
Get a cash offer in 3 minutes
Find out how much your home could sell for in as little as 3 minutes with a no-obligation cash offer.
Estimated market value
$1,182,700
Get a cash offer in 3 minutes
Find out how much your home could sell for in as little as 3 minutes with a no-obligation cash offer.
Estimated market value
$1,182,700


