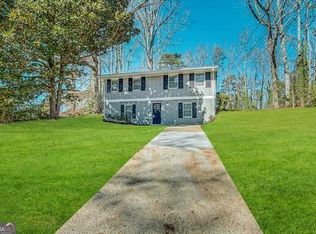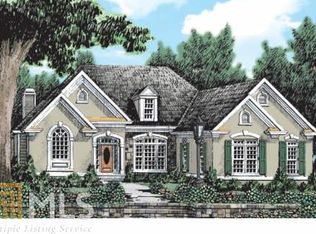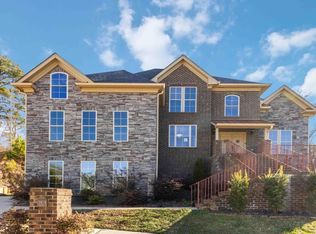Closed
$243,000
2853 Port Royal Ln, Decatur, GA 30034
5beds
2,028sqft
Single Family Residence
Built in 1963
0.4 Acres Lot
$233,900 Zestimate®
$120/sqft
$2,265 Estimated rent
Home value
$233,900
Estimated sales range
Not available
$2,265/mo
Zestimate® history
Loading...
Owner options
Explore your selling options
What's special
Welcome to 2853 Port Royal, a charming 5-bedroom, 2-full bath haven where natural light warmly welcomes you from the moment you step through the door. As you enter, you'll be greeted by an inviting entryway bathed in sunlight, setting the tone for the bright and airy atmosphere that permeates throughout. Step into the open-concept living area, where attractive wood vinyl flooring creates a seamless flow and adds a touch of elegance to the space. This versatile layout is ideal for both relaxation and entertainment, offering plenty of room for gatherings with loved ones or quiet moments of reflection. For those who love to tinker or need extra storage space, the attached garage provides the perfect solution, offering convenience and functionality for DIY projects and storing household items. Embrace your inner chef in the well-appointed kitchen, thoughtfully designed for comfort and ease of use. The granite counters provide ample workspace for meal preparation, while stainless-steel appliances and charming cabinets. Venture outside to discover the fenced backyard oasis, complete with a wood deck and patio, offering additional space for outdoor living and entertaining. Whether you're hosting summer barbecues or enjoying a peaceful evening under the stars, this outdoor retreat is sure to delight. Experience the perfect blend of comfort, style, and functionality at 2853 Port Royal a place to call home where every detail has been carefully curated for modern living.
Zillow last checked: 8 hours ago
Listing updated: March 25, 2025 at 10:41am
Listed by:
Robert E Salmons Jr. 888-216-6364,
Entera Realty
Bought with:
Jacob Scott, 367222
Your Home Sold Guaranteed Realty
Source: GAMLS,MLS#: 10312560
Facts & features
Interior
Bedrooms & bathrooms
- Bedrooms: 5
- Bathrooms: 2
- Full bathrooms: 2
- Main level bathrooms: 2
- Main level bedrooms: 5
Kitchen
- Features: Solid Surface Counters
Heating
- Heat Pump
Cooling
- Central Air
Appliances
- Included: Dishwasher, Microwave
- Laundry: Laundry Closet
Features
- Master On Main Level, Other
- Flooring: Carpet, Vinyl
- Basement: Finished
- Has fireplace: No
- Common walls with other units/homes: No Common Walls
Interior area
- Total structure area: 2,028
- Total interior livable area: 2,028 sqft
- Finished area above ground: 2,028
- Finished area below ground: 0
Property
Parking
- Parking features: Garage
- Has garage: Yes
Features
- Levels: Multi/Split
- Patio & porch: Deck
- Fencing: Back Yard
- Body of water: None
Lot
- Size: 0.40 Acres
- Features: None
Details
- Parcel number: 15 106 05 014
Construction
Type & style
- Home type: SingleFamily
- Architectural style: Traditional
- Property subtype: Single Family Residence
Materials
- Wood Siding
- Foundation: Slab
- Roof: Composition
Condition
- Resale
- New construction: No
- Year built: 1963
Utilities & green energy
- Sewer: Public Sewer
- Water: Public
- Utilities for property: Electricity Available, Sewer Available, Water Available
Community & neighborhood
Community
- Community features: None
Location
- Region: Decatur
- Subdivision: Battle Forrest
HOA & financial
HOA
- Has HOA: No
- Services included: None
Other
Other facts
- Listing agreement: Exclusive Right To Sell
- Listing terms: Cash,Conventional,FHA,VA Loan
Price history
| Date | Event | Price |
|---|---|---|
| 3/25/2025 | Sold | $243,000+3.4%$120/sqft |
Source: | ||
| 2/27/2025 | Pending sale | $234,900$116/sqft |
Source: | ||
| 2/19/2025 | Price change | $234,900-9.7%$116/sqft |
Source: | ||
| 1/17/2025 | Price change | $260,000-5.5%$128/sqft |
Source: | ||
| 1/7/2025 | Listed for sale | $275,000$136/sqft |
Source: | ||
Public tax history
| Year | Property taxes | Tax assessment |
|---|---|---|
| 2025 | $4,117 -3.9% | $84,000 -4.4% |
| 2024 | $4,282 +14.8% | $87,880 +14.9% |
| 2023 | $3,730 +18.1% | $76,480 +18.8% |
Find assessor info on the county website
Neighborhood: Panthersville
Nearby schools
GreatSchools rating
- 4/10Flat Shoals Elementary SchoolGrades: PK-5Distance: 0.4 mi
- 5/10McNair Middle SchoolGrades: 6-8Distance: 1.2 mi
- 3/10Mcnair High SchoolGrades: 9-12Distance: 2 mi
Schools provided by the listing agent
- Elementary: Flat Shoals
- Middle: Mcnair
- High: Mcnair
Source: GAMLS. This data may not be complete. We recommend contacting the local school district to confirm school assignments for this home.
Get a cash offer in 3 minutes
Find out how much your home could sell for in as little as 3 minutes with a no-obligation cash offer.
Estimated market value$233,900
Get a cash offer in 3 minutes
Find out how much your home could sell for in as little as 3 minutes with a no-obligation cash offer.
Estimated market value
$233,900


