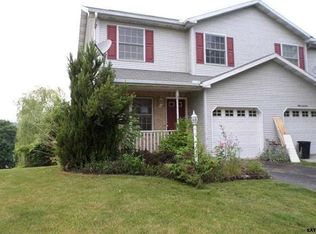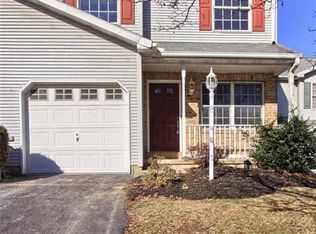Sold for $194,000 on 01/12/24
$194,000
2853 Robin Rd, York, PA 17404
3beds
1,692sqft
Townhouse
Built in 1996
5,662.8 Square Feet Lot
$233,500 Zestimate®
$115/sqft
$1,990 Estimated rent
Home value
$233,500
$222,000 - $245,000
$1,990/mo
Zestimate® history
Loading...
Owner options
Explore your selling options
What's special
Discover the epitome of comfortable and convenient living in this exquisite 3-bedroom, 2.5-bathroom townhome, located in West York School District. This meticulously maintained residence offers a perfect blend of modern features and thoughtful upgrades. The heart of the home is the well-appointed kitchen, complete with a convenient pantry and contemporary finishes. Picture yourself enjoying culinary adventures in this inviting space. The roof, a crucial component of any home, was thoughtfully replaced in 2020, providing peace of mind for years to come. The furnace, installed in 2016, adds another layer of efficiency and reliability to this already impressive property. This townhome boasts a finished walkout basement, providing additional living space and versatility to suit your lifestyle needs. Step outside onto the back deck to experience a breathtaking view that adds a touch of tranquility to your daily life. Forget about the hassle of lawn care – the homeowner's association takes care of that for you, allowing you to spend more time enjoying the things that matter. Seize the opportunity to call this townhome yours and embrace the convenience of West York living. Schedule your showing today and envision the possibilities that await in this exceptional property!
Zillow last checked: 8 hours ago
Listing updated: January 13, 2024 at 07:21am
Listed by:
Jeff Smith 717-818-5169,
Keller Williams Keystone Realty
Bought with:
Brandi Karl
Keller Williams Keystone Realty
Source: Bright MLS,MLS#: PAYK2052386
Facts & features
Interior
Bedrooms & bathrooms
- Bedrooms: 3
- Bathrooms: 3
- Full bathrooms: 2
- 1/2 bathrooms: 1
Basement
- Area: 498
Heating
- Forced Air, Natural Gas
Cooling
- Central Air, Electric
Appliances
- Included: Gas Water Heater
- Laundry: Laundry Room
Features
- Basement: Walk-Out Access,Finished
- Number of fireplaces: 1
- Fireplace features: Gas/Propane
Interior area
- Total structure area: 1,692
- Total interior livable area: 1,692 sqft
- Finished area above ground: 1,194
- Finished area below ground: 498
Property
Parking
- Total spaces: 3
- Parking features: Storage, Garage Faces Front, Inside Entrance, Attached, Driveway, Off Street, On Street
- Attached garage spaces: 1
- Uncovered spaces: 2
Accessibility
- Accessibility features: None
Features
- Levels: Two
- Stories: 2
- Patio & porch: Deck, Patio, Porch
- Exterior features: Play Equipment, Sidewalks
- Pool features: None
- Frontage length: Road Frontage: 24
Lot
- Size: 5,662 sqft
- Features: Backs - Open Common Area, Cul-De-Sac, No Thru Street, Middle Of Block
Details
- Additional structures: Above Grade, Below Grade
- Parcel number: 510004100190000000
- Zoning: RESIDENTIAL
- Special conditions: Standard
Construction
Type & style
- Home type: Townhouse
- Architectural style: Colonial
- Property subtype: Townhouse
Materials
- Vinyl Siding
- Foundation: Block
- Roof: Asphalt
Condition
- Very Good
- New construction: No
- Year built: 1996
Utilities & green energy
- Sewer: Public Sewer
- Water: Public
Community & neighborhood
Location
- Region: York
- Subdivision: West Ridge Townhomes
- Municipality: WEST MANCHESTER TWP
HOA & financial
HOA
- Has HOA: Yes
- HOA fee: $100 quarterly
- Services included: Common Area Maintenance, Maintenance Grounds
- Association name: WEST RIDGE TOWNHOMES
Other
Other facts
- Listing agreement: Exclusive Right To Sell
- Listing terms: Cash,Conventional,FHA,VA Loan
- Ownership: Fee Simple
Price history
| Date | Event | Price |
|---|---|---|
| 1/12/2024 | Sold | $194,000-0.5%$115/sqft |
Source: | ||
| 12/12/2023 | Pending sale | $194,900$115/sqft |
Source: | ||
| 12/4/2023 | Listed for sale | $194,900$115/sqft |
Source: | ||
| 11/27/2023 | Pending sale | $194,900$115/sqft |
Source: | ||
| 11/24/2023 | Listed for sale | $194,900+44.5%$115/sqft |
Source: | ||
Public tax history
| Year | Property taxes | Tax assessment |
|---|---|---|
| 2025 | $3,373 +2.6% | $100,030 |
| 2024 | $3,288 | $100,030 |
| 2023 | $3,288 +3.1% | $100,030 |
Find assessor info on the county website
Neighborhood: 17404
Nearby schools
GreatSchools rating
- 5/10Lincolnway El SchoolGrades: 2-3Distance: 0.3 mi
- 4/10West York Area Middle SchoolGrades: 6-8Distance: 1.2 mi
- 6/10West York Area High SchoolGrades: 9-12Distance: 1.1 mi
Schools provided by the listing agent
- High: West York Area
- District: West York Area
Source: Bright MLS. This data may not be complete. We recommend contacting the local school district to confirm school assignments for this home.

Get pre-qualified for a loan
At Zillow Home Loans, we can pre-qualify you in as little as 5 minutes with no impact to your credit score.An equal housing lender. NMLS #10287.
Sell for more on Zillow
Get a free Zillow Showcase℠ listing and you could sell for .
$233,500
2% more+ $4,670
With Zillow Showcase(estimated)
$238,170
