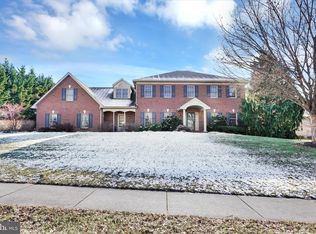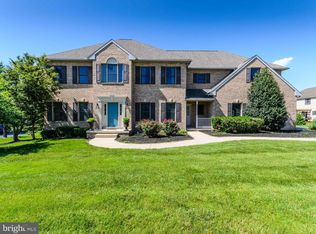Superior custom Built home features an open floor plan that starts immediately upon opening the front door and stepping into a welcoming 2 story foyer. French doors open into office/den with built ins and detailed crown molding that boasts 9' high ceiling. To the right is the dining room for entertaining formal events. Next walk into the Family room that has loads of natural sunlight as you immediately find yourself wanting to cozying up to enjoy the beautiful gas log fireplace with tray ceiling and recessed lighting. Gather around this large kitchen Island with granite countertop and seating while getting a cold beverage from the dry bar. This kitchen has tons of cabinet space as well as a built in secretary desk. Sliding doors lead to deck for grilling or just relaxing. Luxurious first floor master bedroom with tray ceiling, crown molding, a private ensuite as well as a walk-in lighted closet. First floor laundry room with soaking sink leads to a 3 car attached garage. Lower level hosts a completely finished family room with a gas log fireplace and tons of room to have a seperate theater room that is already equipped with surround sound. Triple pane patio door leads to a brick patio for more entertaining. There is a full bath with an amazing sauna room. Slide into your very own pub/game room equipped with a complete kitchen, dishwasher, ice maker, refrigerator and microwave. There is an unfinished basement area that has a ton of storage space. Private utility room houses the furnace and 2 hot water heaters. There is a water conditioner in the basement. Professional landscaping is highlighted by a fish pond as you walk up to the front entry. This home is truly one to see.
This property is off market, which means it's not currently listed for sale or rent on Zillow. This may be different from what's available on other websites or public sources.


