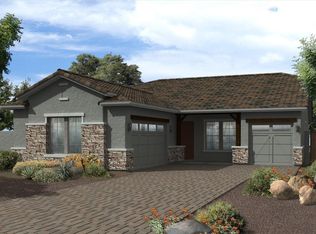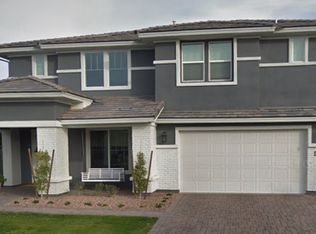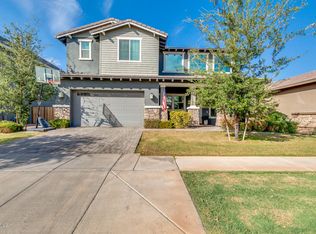Sold for $825,000
$825,000
2854 E Appaloosa Rd, Gilbert, AZ 85296
3beds
3baths
2,525sqft
Single Family Residence
Built in 2016
7,500 Square Feet Lot
$799,100 Zestimate®
$327/sqft
$3,120 Estimated rent
Home value
$799,100
$727,000 - $879,000
$3,120/mo
Zestimate® history
Loading...
Owner options
Explore your selling options
What's special
Cool grass and stone pavers welcome you to this beautiful home. Enter into the spacious entry and wide hallway. Plenty of open space in this house! Two guest rooms with a jack n jill bath, A flex room perfect for a den, office space, TV or library room. The laundry room has space for a freezer or 2nd frig! The garage has nicely epoxied floors and is a 3 car (tandem). However, the kitchen with great room is the star with an island that spans across with a beautiful countertop, 5 burner gas stove, two ovens and a huge pantry room. The owner's suite is complete with a large bath including two vanities, soaking tub and spacious remodeled shower. Make sure you don't get lost in that large closet! The comfortable backyard patio is the perfect place to relax and enjoy the low maintenance landscaping. For peace of mind, 5 Ring security cameras are installed inside and out. This home is very well taken care of. Community has pickleball & tennis courts, playground, basketball court & volleyball sand court. Close to shopping, amenities, and all the goodness Gilbert has to offer! Come see the value for yourself!
Zillow last checked: 8 hours ago
Listing updated: November 15, 2024 at 09:04am
Listed by:
Deborah L Keehart-Ross 480-812-5300,
Coldwell Banker Realty
Bought with:
Erin Ethridge, SA571297000
Real Broker
Source: ARMLS,MLS#: 6730425

Facts & features
Interior
Bedrooms & bathrooms
- Bedrooms: 3
- Bathrooms: 3
Heating
- Natural Gas
Cooling
- Central Air, Ceiling Fan(s)
Appliances
- Included: Gas Cooktop, Water Purifier
Features
- High Speed Internet, Double Vanity, Breakfast Bar, 9+ Flat Ceilings, No Interior Steps, Kitchen Island, Full Bth Master Bdrm, Separate Shwr & Tub
- Flooring: Carpet, Tile
- Windows: Double Pane Windows
- Has basement: No
Interior area
- Total structure area: 2,525
- Total interior livable area: 2,525 sqft
Property
Parking
- Total spaces: 5
- Parking features: Tandem Garage, Garage Door Opener
- Garage spaces: 3
- Uncovered spaces: 2
Features
- Stories: 1
- Patio & porch: Covered
- Pool features: None
- Spa features: None
- Fencing: Block
Lot
- Size: 7,500 sqft
- Features: Sprinklers In Rear, Sprinklers In Front, Gravel/Stone Back, Grass Front, Synthetic Grass Back, Auto Timer H2O Front, Auto Timer H2O Back
Details
- Parcel number: 30420583
Construction
Type & style
- Home type: SingleFamily
- Property subtype: Single Family Residence
Materials
- Stucco, Wood Frame, Painted
- Roof: Tile
Condition
- Year built: 2016
Details
- Builder name: Ashton Woods Homes
Utilities & green energy
- Sewer: Public Sewer
- Water: City Water
Green energy
- Water conservation: Tankless Ht Wtr Heat
Community & neighborhood
Community
- Community features: Pickleball, Tennis Court(s), Playground, Biking/Walking Path
Location
- Region: Gilbert
- Subdivision: WARNER GROVES AT MORRISON RANCH
HOA & financial
HOA
- Has HOA: Yes
- HOA fee: $375 quarterly
- Services included: Maintenance Grounds
- Association name: Morrison Ranch
- Association phone: 480-892-2267
Other
Other facts
- Listing terms: Cash,Conventional
- Ownership: Fee Simple
Price history
| Date | Event | Price |
|---|---|---|
| 9/6/2024 | Sold | $825,000-0.6%$327/sqft |
Source: | ||
| 8/23/2024 | Pending sale | $829,900$329/sqft |
Source: | ||
| 8/12/2024 | Price change | $829,900-1.2%$329/sqft |
Source: | ||
| 7/12/2024 | Listed for sale | $839,900+27.8%$333/sqft |
Source: | ||
| 3/25/2021 | Sold | $657,000+5.1%$260/sqft |
Source: | ||
Public tax history
| Year | Property taxes | Tax assessment |
|---|---|---|
| 2025 | $2,595 +4% | $65,100 -7.8% |
| 2024 | $2,494 -0.9% | $70,580 +124% |
| 2023 | $2,516 -1.7% | $31,509 -29.5% |
Find assessor info on the county website
Neighborhood: Morrision Ranch
Nearby schools
GreatSchools rating
- 10/10Greenfield Elementary SchoolGrades: PK-6Distance: 0.9 mi
- 6/10Greenfield Junior High SchoolGrades: 6-8Distance: 0.9 mi
- 7/10Highland High SchoolGrades: 8-12Distance: 2.2 mi
Schools provided by the listing agent
- Elementary: Greenfield Elementary School
- Middle: Greenfield Junior High School
- High: Highland High School
- District: Gilbert Unified District
Source: ARMLS. This data may not be complete. We recommend contacting the local school district to confirm school assignments for this home.
Get a cash offer in 3 minutes
Find out how much your home could sell for in as little as 3 minutes with a no-obligation cash offer.
Estimated market value$799,100
Get a cash offer in 3 minutes
Find out how much your home could sell for in as little as 3 minutes with a no-obligation cash offer.
Estimated market value
$799,100


