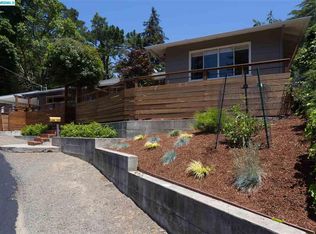Sold for $1,750,000
$1,750,000
2854 Shasta Rd, Berkeley, CA 94708
3beds
1,593sqft
Single Family Residence
Built in 1941
5,227.2 Square Feet Lot
$1,630,700 Zestimate®
$1,099/sqft
$4,269 Estimated rent
Home value
$1,630,700
$1.50M - $1.78M
$4,269/mo
Zestimate® history
Loading...
Owner options
Explore your selling options
What's special
This gorgeous Berkeley Hills gem must be seen to be believed! Step through the gate into a magical secret garden, then enter to an open floor plan with stunning views of treetops, sunsets, and a peekaboo glimpse of the Bay. This fabulous home has tasteful modern touches throughout: Hardwood floors, custom cabinets, and designer tiles. The open-concept grand chef’s kitchen has stainless-steel appliances, a waterfall peninsula, and beautiful marble counters. You’ve got a great flow for entertaining, and soft natural sunlight provides a warm glow all day long. Upstairs, a full bathroom and two spacious bedrooms await – one with a California Closets custom design. Downstairs find the en-suite of your dreams, plus a large bonus area, perfect for a home office or storage. The primary bedroom includes custom built-in shelving and a recently remodeled bathroom. Sleek slate tiling runs from top to bottom; it surrounds a spa-like glass walk-in shower. And don’t forget the deep soaking tub! Your suite leads directly to your private oasis: an intimate backyard with a two-person hot tub. This bungalow has a charming converted garage space with its own bathroom. Conveniently located near Tilden Park’s hiking trails, camping, golf course, and merry-go-round, this home is also near AC Transit!
Zillow last checked: 8 hours ago
Listing updated: March 21, 2023 at 11:04am
Listed by:
Danielle Clements DRE #01910218 510-734-1287,
Winkler Real Estate Group,
Jeffrey Vu DRE #02088910 415-827-7788,
Winkler Real Estate Group
Bought with:
Kelly M. Resnick, DRE #01941450
Compass
Source: bridgeMLS/CCAR/Bay East AOR,MLS#: 41019478
Facts & features
Interior
Bedrooms & bathrooms
- Bedrooms: 3
- Bathrooms: 3
- Full bathrooms: 3
Kitchen
- Features: Breakfast Bar, Breakfast Nook, Counter - Stone, Dishwasher, Eat In Kitchen, Gas Range/Cooktop, Microwave, Refrigerator, Updated Kitchen, Other
Heating
- Forced Air
Cooling
- None
Appliances
- Included: Dishwasher, Gas Range, Microwave, Refrigerator, Dryer, Washer
- Laundry: Dryer, Washer, Other, Inside Room, See Remarks
Features
- Storage, Breakfast Bar, Breakfast Nook, Updated Kitchen
- Flooring: Hardwood Flrs Throughout
- Windows: Window Coverings
- Number of fireplaces: 1
- Fireplace features: Living Room
Interior area
- Total structure area: 1,593
- Total interior livable area: 1,593 sqft
Property
Parking
- Total spaces: 2
- Parking features: Converted Garage, Parking Spaces
Features
- Levels: Two Story
- Stories: 2
- Exterior features: Garden, Back Yard, Front Yard, Garden/Play, Terraced Down, Entry Gate, Landscape Back, Landscape Front, Private Entrance, See Remarks, Storage Area
- Pool features: None
- Fencing: Fenced,Wood
Lot
- Size: 5,227 sqft
- Features: Other, Front Yard
Details
- Parcel number: 6329911
- Special conditions: Standard
- Other equipment: Other, See Remarks
Construction
Type & style
- Home type: SingleFamily
- Architectural style: Craftsman
- Property subtype: Single Family Residence
Materials
- Wood Siding
- Roof: Shingle
Condition
- Existing
- New construction: No
- Year built: 1941
Utilities & green energy
- Electric: No Solar
- Sewer: Public Sewer
- Water: Public
Community & neighborhood
Security
- Security features: Carbon Monoxide Detector(s)
Location
- Region: Berkeley
Other
Other facts
- Listing terms: Cash,Conventional
Price history
| Date | Event | Price |
|---|---|---|
| 8/9/2023 | Listing removed | -- |
Source: | ||
| 3/20/2023 | Sold | $1,750,000+16.8%$1,099/sqft |
Source: | ||
| 3/1/2023 | Pending sale | $1,498,000$940/sqft |
Source: | ||
| 2/17/2023 | Listed for sale | $1,498,000+105.2%$940/sqft |
Source: | ||
| 3/2/2007 | Sold | $730,000$458/sqft |
Source: Public Record Report a problem | ||
Public tax history
| Year | Property taxes | Tax assessment |
|---|---|---|
| 2025 | -- | $1,820,700 +2% |
| 2024 | $24,293 +72.8% | $1,785,000 +89.9% |
| 2023 | $14,056 +1.7% | $939,998 +2% |
Find assessor info on the county website
Neighborhood: Berkeley Hills
Nearby schools
GreatSchools rating
- 8/10Cragmont Elementary SchoolGrades: K-5Distance: 0.8 mi
- 8/10Martin Luther King Middle SchoolGrades: 6-8Distance: 1.3 mi
- 9/10Berkeley High SchoolGrades: 9-12Distance: 1.6 mi
Get a cash offer in 3 minutes
Find out how much your home could sell for in as little as 3 minutes with a no-obligation cash offer.
Estimated market value$1,630,700
Get a cash offer in 3 minutes
Find out how much your home could sell for in as little as 3 minutes with a no-obligation cash offer.
Estimated market value
$1,630,700
