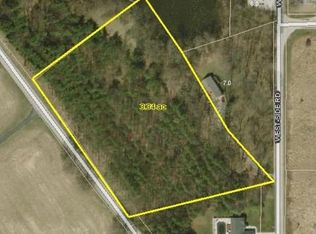3BR, 2 bath home w/attached 2-car garage situated on 2 lots where pine trees abound! Oak kitchen, finshed basement adds 1200 SF living area, including another bath! IG 18x36 pool & hot tub surrounded by vinyl privacy fence; deck, porches; 34x60 bldg. wired & drains. Remc Natural 0
This property is off market, which means it's not currently listed for sale or rent on Zillow. This may be different from what's available on other websites or public sources.
