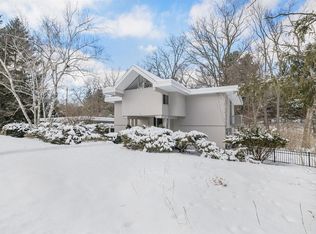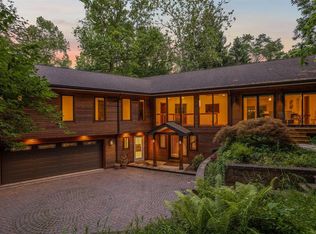Sold
$1,650,000
2855 Devonshire Rd, Ann Arbor, MI 48104
4beds
2,987sqft
Single Family Residence
Built in 1965
1.36 Acres Lot
$1,608,700 Zestimate®
$552/sqft
$5,291 Estimated rent
Home value
$1,608,700
$1.38M - $1.87M
$5,291/mo
Zestimate® history
Loading...
Owner options
Explore your selling options
What's special
A rare opportunity! David Osler custom designed MCM home is set off from the road in a quiet wooded sanctuary with amazing gardens. Striking architectural details include vaulted ceilings, sky lights, floor to ceiling windows in every room flooding the interior with light. The bright & cheery kitchen has plenty of storage, room to gather & access to the patio. Large living room w/ fireplace; formal dining room; cozy library w/ fireplace is perfect for a home office. Generous primary suite w/ wall of closets & private bath. 2 additional 1st floor BR share a full bath. A 4th BR with full bath & balcony, hidden above the garage, is a great space for guests. Lower level family room has a wall of W/O windows & fireplace. Location is everything and this house has it! Short walk to Huron River, Racquet Club & Huron High School. This home has been meticulously maintained by the original owner and is awaiting its next chapter. Set on 1.36 acres of wooded scenery, the landscape design gives a beautiful scene in every season; spring brings over 200 blooming rhododendrons and flowering dogwoods, summer delights in beautiful greenery, fall highlights bright red burning bushes and winter is a scene of snow covered towering pines.
Zillow last checked: 8 hours ago
Listing updated: March 11, 2024 at 09:28am
Listed by:
Carolyn Lepard 734-417-2900,
The Charles Reinhart Company
Bought with:
Dawn Wetzel, 6501359164
Brookstone, REALTORS®
Source: MichRIC,MLS#: 24008780
Facts & features
Interior
Bedrooms & bathrooms
- Bedrooms: 4
- Bathrooms: 4
- Full bathrooms: 3
- 1/2 bathrooms: 1
- Main level bedrooms: 3
Heating
- Baseboard, Forced Air
Cooling
- Central Air
Appliances
- Included: Humidifier, Built-In Electric Oven, Cooktop, Dishwasher, Disposal, Dryer, Oven, Range, Refrigerator, Washer
- Laundry: Laundry Room, Main Level
Features
- Eat-in Kitchen
- Flooring: Carpet, Ceramic Tile, Laminate, Tile, Vinyl
- Windows: Skylight(s), Insulated Windows, Window Treatments
- Basement: Crawl Space,Partial,Walk-Out Access
- Number of fireplaces: 3
- Fireplace features: Den, Living Room, Recreation Room
Interior area
- Total structure area: 2,987
- Total interior livable area: 2,987 sqft
- Finished area below ground: 0
Property
Parking
- Total spaces: 2
- Parking features: Attached, Garage Door Opener
- Garage spaces: 2
Accessibility
- Accessibility features: Grab Bar Mn Flr Bath
Features
- Stories: 2
- Exterior features: Balcony
Lot
- Size: 1.36 Acres
- Dimensions: 141 x 235 x 194 x 138 x 397
- Features: Wooded, Ground Cover, Shrubs/Hedges
Details
- Parcel number: 090934116005
- Zoning description: R1A
Construction
Type & style
- Home type: SingleFamily
- Architectural style: Mid-Century Modern
- Property subtype: Single Family Residence
Materials
- Brick
- Roof: Asphalt,Flat
Condition
- New construction: No
- Year built: 1965
Utilities & green energy
- Sewer: Public Sewer, Storm Sewer
- Water: Public
- Utilities for property: Phone Available, Natural Gas Available, Electricity Available, Cable Available, Phone Connected, Natural Gas Connected, Cable Connected
Community & neighborhood
Security
- Security features: Security System
Location
- Region: Ann Arbor
Other
Other facts
- Listing terms: Cash,Conventional
Price history
| Date | Event | Price |
|---|---|---|
| 3/8/2024 | Sold | $1,650,000+13.8%$552/sqft |
Source: | ||
| 2/28/2024 | Pending sale | $1,450,000$485/sqft |
Source: | ||
| 2/22/2024 | Listed for sale | $1,450,000$485/sqft |
Source: | ||
Public tax history
| Year | Property taxes | Tax assessment |
|---|---|---|
| 2025 | $18,609 | $616,700 +11.9% |
| 2024 | -- | $551,000 +17.7% |
| 2023 | -- | $468,200 -1.4% |
Find assessor info on the county website
Neighborhood: Bader
Nearby schools
GreatSchools rating
- 9/10Angell SchoolGrades: K-5Distance: 1.1 mi
- 7/10Tappan Middle SchoolGrades: 6-8Distance: 0.9 mi
- 10/10Huron High SchoolGrades: 9-12Distance: 0.7 mi
Schools provided by the listing agent
- Elementary: Angell Elementary School
- Middle: Tappan Middle School
- High: Huron High School
Source: MichRIC. This data may not be complete. We recommend contacting the local school district to confirm school assignments for this home.
Get a cash offer in 3 minutes
Find out how much your home could sell for in as little as 3 minutes with a no-obligation cash offer.
Estimated market value$1,608,700
Get a cash offer in 3 minutes
Find out how much your home could sell for in as little as 3 minutes with a no-obligation cash offer.
Estimated market value
$1,608,700

