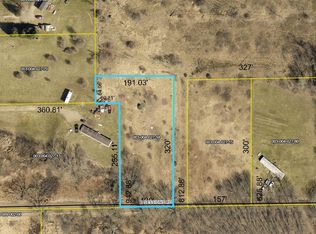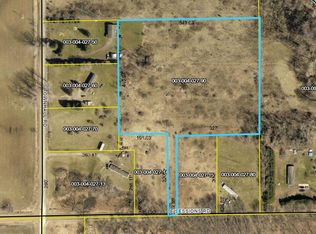Sold
$225,000
2855 E Sessions Rd, Sheridan, MI 48884
2beds
936sqft
Single Family Residence
Built in 2025
1.08 Acres Lot
$229,600 Zestimate®
$240/sqft
$1,749 Estimated rent
Home value
$229,600
$191,000 - $278,000
$1,749/mo
Zestimate® history
Loading...
Owner options
Explore your selling options
What's special
Welcome to peaceful country living! Nestled on just over an acre, this brand-new 2-bedroom, 1.5-bath home offers comfort, privacy, and room to grow. Built with quality in mind, you'll enjoy a new propane furnace, water heater, and all new appliances throughout. The fully insulated, attached garage provides year-round functionality—perfect for storage, hobbies, or a workshop. Relax on the back patio or enjoy quiet mornings on the expansive 8'x36' covered front porch. The private, wooded setting offers a serene atmosphere with partial privacy fencing already in place on both sides. With no stairs and everything on one level, accessibility is a breeze. The wide-open lot allows space for a future pole barn or greenhouse. A rare blend of seclusion, quality, and future potential—don't miss out!
Zillow last checked: 8 hours ago
Listing updated: May 21, 2025 at 02:55pm
Listed by:
Nicholas A Mann 616-300-2030,
Keller Williams GR East,
Steven A Pettit 616-504-6674,
Keller Williams GR East
Bought with:
Christina Rice, 6501402676
Five Star Real Estate (Courtland)
Steven A Pettit, 6501267209
Source: MichRIC,MLS#: 25015886
Facts & features
Interior
Bedrooms & bathrooms
- Bedrooms: 2
- Bathrooms: 2
- Full bathrooms: 1
- 1/2 bathrooms: 1
- Main level bedrooms: 2
Primary bedroom
- Level: Main
- Area: 160
- Dimensions: 16.00 x 10.00
Bedroom 2
- Level: Main
- Area: 120
- Dimensions: 12.00 x 10.00
Primary bathroom
- Description: Full Bath
- Level: Main
Bathroom 2
- Description: Half Bath
- Level: Main
Living room
- Level: Main
- Area: 240
- Dimensions: 20.00 x 12.00
Heating
- Forced Air, Hot Water
Cooling
- Central Air
Appliances
- Included: Dryer, Microwave, Oven, Range, Refrigerator, Washer
- Laundry: Laundry Closet, Main Level
Features
- Ceiling Fan(s)
- Flooring: Vinyl
- Windows: Insulated Windows
- Basement: Slab
- Has fireplace: No
Interior area
- Total structure area: 936
- Total interior livable area: 936 sqft
Property
Parking
- Total spaces: 2
- Parking features: Garage Door Opener, Attached
- Garage spaces: 2
Features
- Stories: 1
Lot
- Size: 1.08 Acres
- Dimensions: 159 x 300 x 152 x 300
Details
- Parcel number: 00300402715
- Zoning description: Residential
Construction
Type & style
- Home type: SingleFamily
- Architectural style: Ranch
- Property subtype: Single Family Residence
Materials
- Vinyl Siding
- Roof: Shingle
Condition
- New Construction
- New construction: Yes
- Year built: 2025
Details
- Builder name: Allen Ramer
Utilities & green energy
- Sewer: Septic Tank
- Water: Well
Community & neighborhood
Location
- Region: Sheridan
Other
Other facts
- Listing terms: Cash,FHA,VA Loan,MSHDA,Conventional
Price history
| Date | Event | Price |
|---|---|---|
| 5/19/2025 | Sold | $225,000+2.3%$240/sqft |
Source: | ||
| 5/5/2025 | Pending sale | $220,000$235/sqft |
Source: | ||
| 4/24/2025 | Listed for sale | $220,000$235/sqft |
Source: | ||
| 4/22/2025 | Pending sale | $220,000$235/sqft |
Source: | ||
| 4/17/2025 | Listed for sale | $220,000+900%$235/sqft |
Source: | ||
Public tax history
| Year | Property taxes | Tax assessment |
|---|---|---|
| 2025 | $361 -1.8% | $81,600 +750% |
| 2024 | $368 | $9,600 |
| 2023 | -- | -- |
Find assessor info on the county website
Neighborhood: 48884
Nearby schools
GreatSchools rating
- NACentral Montcalm Elementary SchoolGrades: PK-2Distance: 3.1 mi
- 4/10Central Montcalm High SchoolGrades: 6-12Distance: 6.4 mi
Schools provided by the listing agent
- Elementary: Sheridan School
- Middle: Central Montcalm Middle School
- High: Central Montcalm High School
Source: MichRIC. This data may not be complete. We recommend contacting the local school district to confirm school assignments for this home.
Get pre-qualified for a loan
At Zillow Home Loans, we can pre-qualify you in as little as 5 minutes with no impact to your credit score.An equal housing lender. NMLS #10287.
Sell for more on Zillow
Get a Zillow Showcase℠ listing at no additional cost and you could sell for .
$229,600
2% more+$4,592
With Zillow Showcase(estimated)$234,192

