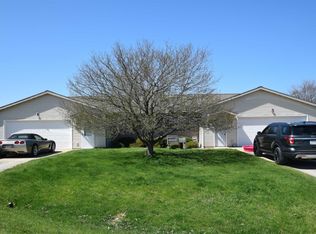Sold
$505,000
2855 Freedom Rd, De Pere, WI 54115
3beds
3,114sqft
Single Family Residence
Built in 2001
1.71 Acres Lot
$574,400 Zestimate®
$162/sqft
$2,485 Estimated rent
Home value
$574,400
$546,000 - $603,000
$2,485/mo
Zestimate® history
Loading...
Owner options
Explore your selling options
What's special
BACK ON THE MARKET due to buyer financing! Custom built- one owner home! Sitting on 1.71 acres you will find this well kept open concept ranch. This home offers 3 bedrooms and 2.5 baths, half bath plumbed for first floor laundry, finished lower level with a potential 4th bedroom (previously used as office space). Master en-suit, dual vanity, jacuzzi bath and walk in closet. Tons of storage throughout, fully applianced kitchen, kitchen island, and walk in pantry. Lower level stubbed for future bath, 3 stall garage, and an additional 1.5 detached garage (09'). Six panel doors, freshly painted (20'), carpet and blinds (19'), furnace(19') and gas fire place. Enjoy a sun filled, tree lined back yard with a large deck and above ground pool all summer long!
Zillow last checked: 8 hours ago
Listing updated: August 21, 2023 at 08:47am
Listed by:
Skylar R Marshall PREF:920-784-1961,
Shorewest, Realtors
Bought with:
Susan L Dollinger
Keller Williams Green Bay
Source: RANW,MLS#: 50274938
Facts & features
Interior
Bedrooms & bathrooms
- Bedrooms: 3
- Bathrooms: 2
- Full bathrooms: 2
- 1/2 bathrooms: 1
Bedroom 1
- Level: Main
- Dimensions: 21X13
Bedroom 2
- Level: Main
- Dimensions: 12X12
Bedroom 3
- Level: Main
- Dimensions: 14X12
Dining room
- Level: Main
- Dimensions: 16X13
Family room
- Level: Lower
- Dimensions: 36X15
Kitchen
- Level: Main
- Dimensions: 18X15
Living room
- Level: Main
- Dimensions: 18X17
Other
- Description: Den/Office
- Level: Lower
- Dimensions: 15X14
Cooling
- Central Air
Appliances
- Included: Dishwasher, Disposal, Microwave, Range, Refrigerator
Features
- Cable Available, Kitchen Island, Pantry
- Basement: Full,Full Sz Windows Min 20x24,Other,Partially Finished,Bath/Stubbed,Partial Fin. Non-contig
- Number of fireplaces: 1
- Fireplace features: One, Gas
Interior area
- Total interior livable area: 3,114 sqft
- Finished area above ground: 1,946
- Finished area below ground: 1,168
Property
Parking
- Total spaces: 4
- Parking features: Attached, Basement
- Attached garage spaces: 4
Features
- Patio & porch: Deck
- Has private pool: Yes
- Pool features: Above Ground
- Has spa: Yes
- Spa features: Bath
Lot
- Size: 1.71 Acres
Details
- Parcel number: L556
- Zoning: Residential
- Special conditions: Arms Length
Construction
Type & style
- Home type: SingleFamily
- Architectural style: Ranch
- Property subtype: Single Family Residence
Materials
- Brick, Vinyl Siding
- Foundation: Poured Concrete
Condition
- New construction: No
- Year built: 2001
Utilities & green energy
- Sewer: Conventional Septic
- Water: Well
Community & neighborhood
Location
- Region: De Pere
Price history
| Date | Event | Price |
|---|---|---|
| 8/18/2023 | Sold | $505,000+1%$162/sqft |
Source: RANW #50274938 Report a problem | ||
| 7/25/2023 | Pending sale | $500,000$161/sqft |
Source: RANW #50274938 Report a problem | ||
| 7/25/2023 | Contingent | $500,000$161/sqft |
Source: | ||
| 7/15/2023 | Listed for sale | $500,000$161/sqft |
Source: | ||
| 6/13/2023 | Contingent | $500,000$161/sqft |
Source: | ||
Public tax history
| Year | Property taxes | Tax assessment |
|---|---|---|
| 2024 | $5,825 +7.4% | $355,400 |
| 2023 | $5,422 +0.9% | $355,400 |
| 2022 | $5,374 -1.3% | $355,400 |
Find assessor info on the county website
Neighborhood: 54115
Nearby schools
GreatSchools rating
- 5/10Hemlock Creek Elementary SchoolGrades: PK-4Distance: 3.1 mi
- 9/10West De Pere Middle SchoolGrades: 7-8Distance: 5.4 mi
- 10/10West De Pere High SchoolGrades: 9-12Distance: 6.1 mi
Get pre-qualified for a loan
At Zillow Home Loans, we can pre-qualify you in as little as 5 minutes with no impact to your credit score.An equal housing lender. NMLS #10287.
