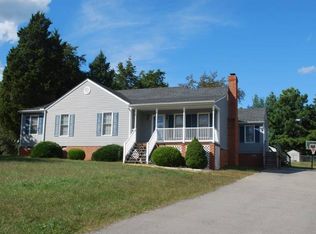Sold for $385,000 on 05/04/23
$385,000
2855 Moyer Rd, Powhatan, VA 23139
4beds
3,255sqft
Single Family Residence
Built in 1972
1.06 Acres Lot
$434,900 Zestimate®
$118/sqft
$2,637 Estimated rent
Home value
$434,900
$413,000 - $457,000
$2,637/mo
Zestimate® history
Loading...
Owner options
Explore your selling options
What's special
You’re going to LOVE this beautifully renovated, ALL BRICK, Eastern Powhatan, 4 bedroom, 2.5 bath home offering a spacious first floor primary with newly refinished hardwoods, gorgeous kitchen with custom cabinets, marble counters and backsplash, 3 generous bedrooms including a primary with en-suite and all new updated bathrooms. The lower level features its own private entry and boasts a second living space with fireplace, kitchenette, another primary bedroom with walk-in closet and an ensuite bath that includes heated tiled floors, double vanity and a floor-to-ceiling tiled walk-in shower. There is a 1 car attached garage and detached oversized carport. The spacious lot offers tons of usable yard space perfect for entertaining outdoors. Features/Updates include; NEW vinyl energy efficient windows (2023), NEW roof (2021), NEW HVAC (2023), NEW well pump and pressure tank (2023), NEW stainless kitchen appliances, NEW refinished solid oak flooring, NEW carpet and NEW fresh paint throughout.
Zillow last checked: 8 hours ago
Listing updated: March 13, 2025 at 12:34pm
Listed by:
James Nay 804-704-1944,
River City Elite Properties
Bought with:
Janet Newcomb, 0225226761
Virginia Capital Realty
Source: CVRMLS,MLS#: 2307106 Originating MLS: Central Virginia Regional MLS
Originating MLS: Central Virginia Regional MLS
Facts & features
Interior
Bedrooms & bathrooms
- Bedrooms: 4
- Bathrooms: 3
- Full bathrooms: 2
- 1/2 bathrooms: 1
Primary bedroom
- Description: Hardwood flooring, half bath
- Level: First
- Dimensions: 11.8 x 10.11
Primary bedroom
- Description: Ensuite full luxury bath, WIC.
- Level: Basement
- Dimensions: 15.8 x 11.4
Bedroom 2
- Description: Hardwood flooring, Fresh paint
- Level: First
- Dimensions: 11.8 x 11.6
Bedroom 3
- Description: Hardwood flooring, fresh paint
- Level: First
- Dimensions: 12.10 x 11.6
Dining room
- Description: NEW HARDWOODS, FRESH PAINT
- Level: First
- Dimensions: 13.4 x 10.3
Family room
- Description: Fireplace, NEW carpet, Pedestrian walk out door.
- Level: Basement
- Dimensions: 24.6 x 13.6
Other
- Description: Shower
- Level: Basement
Other
- Description: Tub & Shower
- Level: First
Half bath
- Level: First
Kitchen
- Description: NEW Hardwoods, Island, SS appliances
- Level: First
- Dimensions: 14.3 x 13.4
Laundry
- Level: Basement
- Dimensions: 16.4 x 5.3
Living room
- Description: Hardwood flooring, Fresh paint
- Level: First
- Dimensions: 18.2 x 11.10
Heating
- Electric, Heat Pump
Cooling
- Central Air, Electric, Heat Pump
Appliances
- Included: Electric Water Heater, Water Heater
- Laundry: Washer Hookup, Dryer Hookup
Features
- Bedroom on Main Level, Bay Window, Fireplace, Main Level Primary
- Basement: Full,Finished
- Attic: Access Only
- Number of fireplaces: 1
- Fireplace features: Masonry
Interior area
- Total interior livable area: 3,255 sqft
- Finished area above ground: 2,262
- Finished area below ground: 993
Property
Parking
- Total spaces: 1
- Parking features: Attached, Garage, Garage Faces Rear, Garage Faces Side
- Attached garage spaces: 1
Features
- Levels: Two,One
- Stories: 2
- Pool features: None
Lot
- Size: 1.06 Acres
Details
- Parcel number: 052A21A3
- Zoning description: R-U
Construction
Type & style
- Home type: SingleFamily
- Architectural style: Ranch
- Property subtype: Single Family Residence
Materials
- Brick, Frame
- Roof: Shingle
Condition
- Resale
- New construction: No
- Year built: 1972
Utilities & green energy
- Sewer: Septic Tank
- Water: Well
Community & neighborhood
Location
- Region: Powhatan
- Subdivision: Kimberly Farms
Other
Other facts
- Ownership: Individuals
- Ownership type: Sole Proprietor
Price history
| Date | Event | Price |
|---|---|---|
| 5/4/2023 | Sold | $385,000+2.7%$118/sqft |
Source: | ||
| 4/1/2023 | Pending sale | $375,000$115/sqft |
Source: | ||
| 3/31/2023 | Listed for sale | $375,000+63%$115/sqft |
Source: | ||
| 2/2/2023 | Sold | $230,000+31.4%$71/sqft |
Source: | ||
| 1/27/2023 | Pending sale | $175,000$54/sqft |
Source: | ||
Public tax history
| Year | Property taxes | Tax assessment |
|---|---|---|
| 2023 | $1,855 +11.6% | $268,900 +24.5% |
| 2022 | $1,662 -2% | $215,900 +8.2% |
| 2021 | $1,697 | $199,600 |
Find assessor info on the county website
Neighborhood: 23139
Nearby schools
GreatSchools rating
- 6/10Flat Rock Elementary SchoolGrades: PK-5Distance: 3.4 mi
- 5/10Powhatan Jr. High SchoolGrades: 6-8Distance: 6.7 mi
- 6/10Powhatan High SchoolGrades: 9-12Distance: 3.4 mi
Schools provided by the listing agent
- Elementary: Powhatan
- Middle: Powhatan
- High: Powhatan
Source: CVRMLS. This data may not be complete. We recommend contacting the local school district to confirm school assignments for this home.
Get a cash offer in 3 minutes
Find out how much your home could sell for in as little as 3 minutes with a no-obligation cash offer.
Estimated market value
$434,900
Get a cash offer in 3 minutes
Find out how much your home could sell for in as little as 3 minutes with a no-obligation cash offer.
Estimated market value
$434,900
