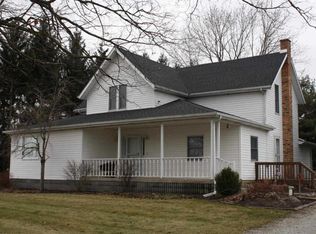Closed
$987,000
2855 S 300th Rd E, Albion, IN 46701
2beds
1,344sqft
Single Family Residence
Built in 2012
2 Acres Lot
$987,100 Zestimate®
$--/sqft
$1,288 Estimated rent
Home value
$987,100
Estimated sales range
Not available
$1,288/mo
Zestimate® history
Loading...
Owner options
Explore your selling options
What's special
Live Public Auction - Thursday, September 4th - 6:00 PM - The home is located on Tract #1 and part of a Land Auction containing 56 +/- Acres - Don't miss this well-maintained, one owner country home situated on 2 acres. Built in 2012, the home features an open-concept layout with a spacious living room, dining area, and kitchen with ample cabinetry and a counter-height bar. Enjoy peaceful views of the scenic pond and wetland area, full of wild life. The home includes two bedrooms, including a primary suite with a walk-in closet and private bath, plus an additional full bathroom and separate utility room. Additional features include an oversized attached two-car garage and a 26'x36' pole barn with concrete floors. If you're looking for a quiet country setting with great views and move-in-ready condition, this property is the property for you.
Zillow last checked: 8 hours ago
Listing updated: October 28, 2025 at 01:53pm
Listed by:
Theresa Liggett 260-426-0633,
Steffen Group
Bought with:
Brandon Steffen, RB14016472
Steffen Group
Source: IRMLS,MLS#: 202530066
Facts & features
Interior
Bedrooms & bathrooms
- Bedrooms: 2
- Bathrooms: 2
- Full bathrooms: 2
- Main level bedrooms: 2
Bedroom 1
- Level: Main
Bedroom 2
- Level: Main
Kitchen
- Level: Main
- Area: 182
- Dimensions: 13 x 14
Living room
- Level: Main
- Area: 234
- Dimensions: 13 x 18
Heating
- Propane, Forced Air
Cooling
- Central Air
Appliances
- Included: Dishwasher, Refrigerator, Washer, Dryer-Electric, Gas Oven, Electric Water Heater
Features
- Bar, Entrance Foyer, Stand Up Shower, Main Level Bedroom Suite
- Flooring: Carpet, Laminate
- Basement: Crawl Space
- Has fireplace: No
Interior area
- Total structure area: 1,344
- Total interior livable area: 1,344 sqft
- Finished area above ground: 1,344
- Finished area below ground: 0
Property
Parking
- Total spaces: 2
- Parking features: Attached, Garage Door Opener, Gravel
- Attached garage spaces: 2
- Has uncovered spaces: Yes
Features
- Levels: One
- Stories: 1
- Patio & porch: Deck, Porch Covered
- Has view: Yes
- View description: Water
- Has water view: Yes
- Water view: Water
Lot
- Size: 2 Acres
- Features: Level, 0-2.9999, Rural
Details
- Additional structures: Pole/Post Building
- Parcel number: 572015300012.000007
- Special conditions: Auction
Construction
Type & style
- Home type: SingleFamily
- Architectural style: Ranch
- Property subtype: Single Family Residence
Materials
- Vinyl Siding
- Roof: Asphalt
Condition
- New construction: No
- Year built: 2012
Utilities & green energy
- Sewer: Septic Tank
- Water: Well
Community & neighborhood
Location
- Region: Albion
- Subdivision: None
Price history
| Date | Event | Price |
|---|---|---|
| 10/28/2025 | Sold | $987,000 |
Source: | ||
Public tax history
Tax history is unavailable.
Neighborhood: 46701
Nearby schools
GreatSchools rating
- 6/10Churubusco Elementary SchoolGrades: PK-5Distance: 5.9 mi
- 5/10Churubusco Jr-Sr High SchoolGrades: 6-12Distance: 5.8 mi
Schools provided by the listing agent
- Elementary: Churubusco
- Middle: Churubusco Jr/Sr
- High: Churubusco Jr/Sr
- District: Smith-Green Community
Source: IRMLS. This data may not be complete. We recommend contacting the local school district to confirm school assignments for this home.

Get pre-qualified for a loan
At Zillow Home Loans, we can pre-qualify you in as little as 5 minutes with no impact to your credit score.An equal housing lender. NMLS #10287.
