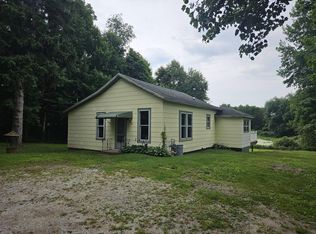Closed
$405,000
2855 W Small Rd, La Porte, IN 46350
4beds
2,200sqft
Single Family Residence
Built in 1860
2.17 Acres Lot
$403,700 Zestimate®
$184/sqft
$2,580 Estimated rent
Home value
$403,700
$291,000 - $557,000
$2,580/mo
Zestimate® history
Loading...
Owner options
Explore your selling options
What's special
Experience modern country living at its finest in the heart of LaPorte! This beautifully updated 4-bedroom, 2-bathroom home sits on over 2 acres of land and is just a short walk to the serene shores of Stone Lake and Pine Lake. Whether you're seeking adventure, relaxation, or the perfect place to call home, this property offers it all.Step inside to discover a spacious, modern layout featuring a stunning kitchen with a large island--perfect for hosting and cooking up memories. The primary suite includes its own private bathroom for your comfort and convenience. Upstairs, you'll find generously sized bedrooms offering plenty of space to relax, work, or play--ideal for families, guests, or creative retreats.Outside is where the magic truly begins. Entertain or unwind on the expansive deck, take a dip in the pool or hot tub, rinse off in the outdoor shower, or gather around the fire pit under the stars. Little (and big!) adventurers will love the ninja obstacle course tucked among the trees.Grow your own produce in the huge fenced-in garden with raised beds, store your tools in the large shed, and take advantage of the workshop space in the garage. The pole barn adds even more functionality and flexibility for your hobbies or storage needs. There's even a wide open field ready for sports, events, or whatever your heart desires.Don't miss the chance to own this one-of-a-kind homestead that perfectly blends comfort, adventure, and natural beauty. Schedule your private tour today!
Zillow last checked: 8 hours ago
Listing updated: September 15, 2025 at 07:28am
Listed by:
Jason Lynn,
Realty Executives Premier 219-462-2224,
Jason Utesch,
Realty Executives Premier
Bought with:
Gail Odle, RB14028602
Blackrock Real Estate Services
Source: NIRA,MLS#: 819608
Facts & features
Interior
Bedrooms & bathrooms
- Bedrooms: 4
- Bathrooms: 2
- Full bathrooms: 1
- 3/4 bathrooms: 1
Primary bedroom
- Area: 187.65
- Dimensions: 13.5 x 13.9
Bedroom 2
- Area: 114.4
- Dimensions: 11.0 x 10.4
Bedroom 3
- Area: 355.24
- Dimensions: 21.4 x 16.6
Bedroom 4
- Area: 224.7
- Dimensions: 21.4 x 10.5
Bonus room
- Area: 264.62
- Dimensions: 20.2 x 13.1
Dining room
- Area: 191
- Dimensions: 19.1 x 10.0
Kitchen
- Area: 146.56
- Dimensions: 15.11 x 9.7
Living room
- Area: 309.7
- Dimensions: 19.0 x 16.3
Heating
- Forced Air, Natural Gas
Appliances
- Included: Dishwasher, Washer, Refrigerator, Microwave, Dryer
- Laundry: Gas Dryer Hookup, Washer Hookup, Main Level
Features
- Ceiling Fan(s), Open Floorplan, Walk-In Closet(s), Granite Counters, Kitchen Island, Eat-in Kitchen
- Basement: Unfinished
- Has fireplace: No
Interior area
- Total structure area: 2,200
- Total interior livable area: 2,200 sqft
- Finished area above ground: 2,200
Property
Parking
- Total spaces: 2.5
- Parking features: Detached, Garage Faces Front, Garage Door Opener, Driveway
- Garage spaces: 2.5
- Has uncovered spaces: Yes
Features
- Levels: One and One Half
- Patio & porch: Covered, Front Porch, Deck
- Exterior features: Fire Pit, Private Yard, Storage, Other
- Pool features: Above Ground
- Has view: Yes
- View description: Neighborhood
Lot
- Size: 2.17 Acres
- Features: Back Yard, Landscaped, Front Yard
Details
- Parcel number: 460634351010000042
Construction
Type & style
- Home type: SingleFamily
- Property subtype: Single Family Residence
Condition
- New construction: No
- Year built: 1860
Utilities & green energy
- Electric: 200+ Amp Service
- Sewer: Septic Tank
- Water: Well
Community & neighborhood
Location
- Region: La Porte
- Subdivision: La Porte
Other
Other facts
- Listing agreement: Exclusive Right To Sell
- Listing terms: Cash,VA Loan,FHA,Conventional
Price history
| Date | Event | Price |
|---|---|---|
| 9/15/2025 | Sold | $405,000-1.2%$184/sqft |
Source: | ||
| 8/12/2025 | Contingent | $410,000$186/sqft |
Source: | ||
| 6/29/2025 | Listed for sale | $410,000$186/sqft |
Source: | ||
| 6/4/2025 | Contingent | $410,000$186/sqft |
Source: | ||
| 6/3/2025 | Listed for sale | $410,000$186/sqft |
Source: | ||
Public tax history
| Year | Property taxes | Tax assessment |
|---|---|---|
| 2024 | $1,313 -11.2% | $188,600 +20.5% |
| 2023 | $1,478 +4.1% | $156,500 -2.2% |
| 2022 | $1,421 -9.3% | $160,000 +5% |
Find assessor info on the county website
Neighborhood: 46350
Nearby schools
GreatSchools rating
- 4/10Laporte High SchoolGrades: PK-12Distance: 1.6 mi
- 8/10F Willard Crichfield Elementary SchoolGrades: PK-4Distance: 2.3 mi
- 8/10Kesling Intermediate SchoolGrades: 5-6Distance: 2.4 mi

Get pre-qualified for a loan
At Zillow Home Loans, we can pre-qualify you in as little as 5 minutes with no impact to your credit score.An equal housing lender. NMLS #10287.
Sell for more on Zillow
Get a free Zillow Showcase℠ listing and you could sell for .
$403,700
2% more+ $8,074
With Zillow Showcase(estimated)
$411,774