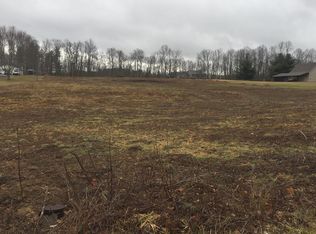Huge Home with tons of natural light, home offers five bedrooms, three and half baths, equipped eat-in kitchen, Cathedral ceilings in Living room, spacious family room, den and office area, large workshop and 2 car attached garage, resting on over 2 acres of flat land. Home is priced below current appraisal.
This property is off market, which means it's not currently listed for sale or rent on Zillow. This may be different from what's available on other websites or public sources.

