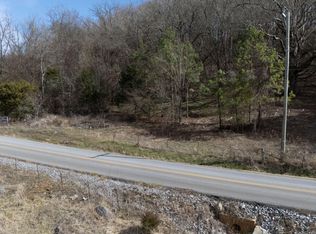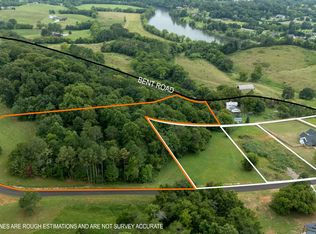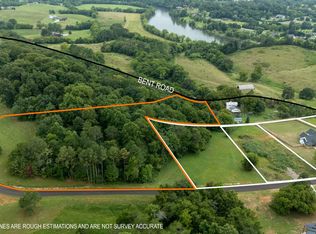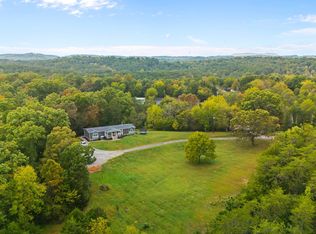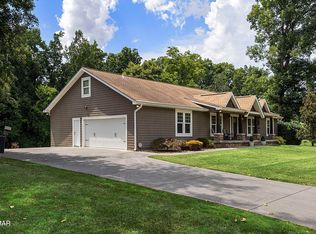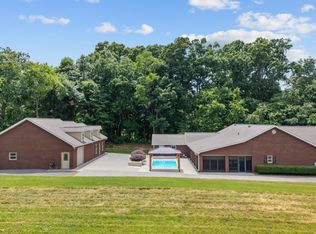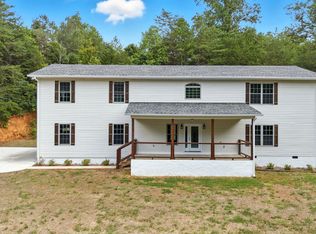Dreaming of your perfect home in Tennessee? Need room for the whole family? This is it! Wake up to breathtaking Smoky Mountain views in this expansive 4,500 sq ft one-level home on 3.60 acres, located just minutes from Sevierville and Knoxville. This nearly complete luxury residence offers a rare opportunity to add your own finishing touches to a thoughtfully designed mountain retreat. Major work is already done, including installed HVAC, nearly completed electrical and plumbing, connected water and septic systems, painted walls with stylish knockdown texture, flooring complete, tile installed, finished decking/walkways, and installed garage doors on the attached 2-car garage. The spacious layout includes 5+ bedrooms with multiple bonus spaces, an open-concept kitchen and living area divided by a see-through fireplace, and plenty of room for entertaining or relaxing. The home is being sold as-is, with buyers responsible for installing kitchen countertops and light fixtures—giving you the perfect opportunity to complete the space to match your style. Enjoy the tranquility of mountain living with easy access to shopping, dining, and outdoor adventures. Whether you're looking for a primary residence, vacation getaway, or investment property, this Smoky Mountain gem is ready for your vision. Schedule your showing today!
For sale
$899,000
2856 Huntleigh Ct, Kodak, TN 37764
5beds
4,500sqft
Est.:
Single Family Residence
Built in 2025
3.6 Acres Lot
$-- Zestimate®
$200/sqft
$-- HOA
What's special
Breathtaking smoky mountain viewsSee-through fireplaceNearly complete luxury residenceSpacious layout
- 131 days |
- 920 |
- 60 |
Zillow last checked: 8 hours ago
Listing updated: November 26, 2025 at 11:20am
Listed by:
Krista DeCarmine 865-696-7926,
TN Smoky Mtn Realty 865-280-2569
Source: East Tennessee Realtors,MLS#: 1310465
Tour with a local agent
Facts & features
Interior
Bedrooms & bathrooms
- Bedrooms: 5
- Bathrooms: 4
- Full bathrooms: 4
Rooms
- Room types: Bonus Room
Heating
- Heat Pump, Electric
Cooling
- Central Air
Appliances
- Included: None
Features
- Walk-In Closet(s), Cathedral Ceiling(s), Kitchen Island, Pantry, Eat-in Kitchen, Bonus Room
- Flooring: Vinyl
- Basement: Slab
- Number of fireplaces: 1
- Fireplace features: Double Sided, Gas Log
Interior area
- Total structure area: 4,500
- Total interior livable area: 4,500 sqft
Property
Parking
- Total spaces: 2
- Parking features: Main Level
- Garage spaces: 2
Features
- Has view: Yes
- View description: Mountain(s), Country Setting
Lot
- Size: 3.6 Acres
- Features: Private, Wooded, Corner Lot, Level
Details
- Parcel number: P/o 011 081.11
Construction
Type & style
- Home type: SingleFamily
- Architectural style: Other,Craftsman,Cabin,Contemporary,Traditional
- Property subtype: Single Family Residence
Materials
- Other, Wood Siding, Cement Siding, Frame
Condition
- Year built: 2025
Utilities & green energy
- Sewer: Septic Tank
- Water: Public
Community & HOA
Community
- Subdivision: Northstone
Location
- Region: Kodak
Financial & listing details
- Price per square foot: $200/sqft
- Date on market: 8/1/2025
Estimated market value
Not available
Estimated sales range
Not available
Not available
Price history
Price history
| Date | Event | Price |
|---|---|---|
| 7/17/2025 | Listed for sale | $899,000$200/sqft |
Source: | ||
| 3/17/2025 | Listing removed | $899,000$200/sqft |
Source: | ||
| 3/5/2025 | Listed for sale | $899,000$200/sqft |
Source: | ||
Public tax history
Public tax history
Tax history is unavailable.BuyAbility℠ payment
Est. payment
$4,857/mo
Principal & interest
$4347
Home insurance
$315
Property taxes
$195
Climate risks
Neighborhood: 37764
Nearby schools
GreatSchools rating
- 6/10Northview PrimaryGrades: PK-3Distance: 1.7 mi
- 3/10Gary Hardin AcademyGrades: 6-12Distance: 2.4 mi
- 3/10Northview Middle SchoolGrades: 4-6Distance: 1.8 mi
- Loading
- Loading
