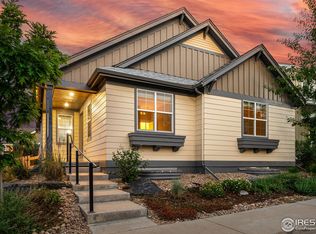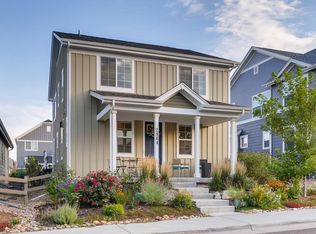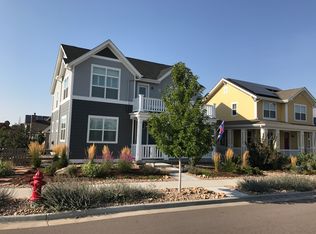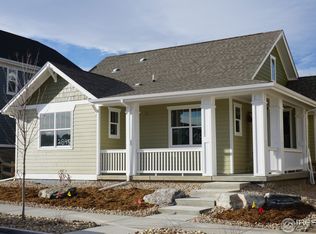Sold for $1,137,500
$1,137,500
2856 Shadow Lake Rd, Lafayette, CO 80026
5beds
3,511sqft
Single Family Residence
Built in 2014
6,667 Square Feet Lot
$1,123,500 Zestimate®
$324/sqft
$3,668 Estimated rent
Home value
$1,123,500
$1.04M - $1.20M
$3,668/mo
Zestimate® history
Loading...
Owner options
Explore your selling options
What's special
Nestled just a block from picturesque Linear Park and two blocks from the inviting neighborhood pool, this stunning two-story home offers an unparalleled lifestyle of comfort, convenience & efficiency. Paid off solar system! From the moment you arrive, you'll be captivated by the beautifully landscaped yard and welcoming front patio-perfect for morning coffee in the sun or a shaded afternoon retreat. Step inside where sunlight streams through generous windows, illuminating an open floor plan designed for both relaxation and entertaining. The heart of the home is a chef's dream kitchen, where stainless steel appliances, an extended island with a gas range, granite countertops, and floor-to-ceiling cabinetry create a space as functional as it is elegant. Double ovens and abundant storage make hosting gatherings effortless. Just off the kitchen is the family room with a gorgeous gas fireplace making entertaining in this open floorplan a real joy. Adjacent, a versatile office offers flexibility-it can easily serve as a guest suite with a convenient three-quarter bath nearby. Upstairs, the primary suite is a true sanctuary, featuring vaulted ceilings, a spacious walk-in closet, and a luxurious en-suite bath. Two additional bedrooms and an airy loft-ideal for a playroom, reading nook, or sitting area-open onto a private deck, inviting you to unwind under the sun or stars. The fully finished basement expands your living space, offering a large recreation area, two additional generous bedrooms, and a full bath-perfect for family, guests, or hobbies. If multi-gen living has been on your mind, this is the perfect space. With a two-car garage, upstairs laundry, and proximity to parks and community amenities, this home blends everyday convenience with upscale living. Don't miss the opportunity to make this exceptional residence yours-schedule a private showing today and begin your next chapter in one of the area's most sought-after neighborhoods.
Zillow last checked: 8 hours ago
Listing updated: October 29, 2025 at 09:20pm
Listed by:
Danna Hinz 3036666500,
RE/MAX Alliance-Lsvl,
Melanie Miller 303-521-6501,
RE/MAX Alliance-Lsvl
Bought with:
Joshua Jackson, 100076266
LIV Sotheby's International Realty
Source: IRES,MLS#: 1036993
Facts & features
Interior
Bedrooms & bathrooms
- Bedrooms: 5
- Bathrooms: 4
- Full bathrooms: 3
- 3/4 bathrooms: 1
- Main level bathrooms: 1
Primary bedroom
- Description: Carpet
- Features: Tub+Shower Primary, Luxury Features Primary Bath
- Level: Upper
- Area: 224 Square Feet
- Dimensions: 14 x 16
Bedroom 2
- Description: Carpet
- Level: Upper
- Area: 144 Square Feet
- Dimensions: 12 x 12
Bedroom 3
- Description: Carpet
- Level: Upper
- Area: 144 Square Feet
- Dimensions: 12 x 12
Bedroom 4
- Description: Carpet
- Level: Basement
- Area: 168 Square Feet
- Dimensions: 12 x 14
Bedroom 5
- Description: Carpet
- Level: Basement
- Area: 143 Square Feet
- Dimensions: 11 x 13
Dining room
- Description: Wood
- Level: Main
- Area: 252 Square Feet
- Dimensions: 14 x 18
Family room
- Description: Carpet
- Level: Basement
- Area: 156 Square Feet
- Dimensions: 12 x 13
Great room
- Description: Carpet
- Level: Basement
- Area: 266 Square Feet
- Dimensions: 14 x 19
Kitchen
- Description: Wood
- Level: Main
- Area: 224 Square Feet
- Dimensions: 14 x 16
Laundry
- Description: Linoleum
- Level: Upper
Living room
- Description: Wood
- Level: Main
- Area: 288 Square Feet
- Dimensions: 16 x 18
Recreation room
- Description: Carpet
- Level: Basement
- Area: 143 Square Feet
- Dimensions: 11 x 13
Study
- Description: Carpet
- Level: Main
- Area: 156 Square Feet
- Dimensions: 12 x 13
Heating
- Forced Air
Cooling
- Central Air, Ceiling Fan(s)
Appliances
- Included: Gas Range, Double Oven, Dishwasher, Refrigerator, Washer, Dryer, Microwave
- Laundry: Washer/Dryer Hookup
Features
- Eat-in Kitchen, Separate Dining Room, Cathedral Ceiling(s), Open Floorplan, Kitchen Island, Split Bedroom Plan
- Flooring: Wood
- Windows: Window Coverings
- Basement: Full,Partially Finished
- Has fireplace: Yes
- Fireplace features: Gas, Living Room
Interior area
- Total structure area: 3,511
- Total interior livable area: 3,511 sqft
- Finished area above ground: 2,373
- Finished area below ground: 1,138
Property
Parking
- Total spaces: 2
- Parking features: Garage Door Opener
- Attached garage spaces: 2
- Details: Attached
Accessibility
- Accessibility features: Level Lot, Main Floor Bath, Accessible Bedroom
Features
- Levels: Two
- Stories: 2
- Patio & porch: Patio
- Exterior features: Sprinkler System, Balcony
- Fencing: Fenced
Lot
- Size: 6,667 sqft
- Features: Corner Lot, City Limits, Xeriscape, Paved
Details
- Parcel number: R0603603
- Zoning: PUD
- Special conditions: Private Owner
Construction
Type & style
- Home type: SingleFamily
- Architectural style: Cottage
- Property subtype: Single Family Residence
Materials
- Frame
- Roof: Composition
Condition
- New construction: No
- Year built: 2014
Utilities & green energy
- Electric: Xcel, Photovoltaics Seller Owned
- Gas: Xcel
- Sewer: Public Sewer
- Water: City
- Utilities for property: Natural Gas Available, Electricity Available, Cable Available, High Speed Avail
Community & neighborhood
Community
- Community features: Pool, Park, Trail(s)
Location
- Region: Lafayette
- Subdivision: Indian Peaks Flg 17
HOA & financial
HOA
- Has HOA: Yes
- HOA fee: $125 monthly
- Services included: Common Amenities, Management
- Association name: Indian Peaks South
- Association phone: 720-974-4206
Other
Other facts
- Listing terms: Cash,Conventional,FHA,VA Loan,1031 Exchange
Price history
| Date | Event | Price |
|---|---|---|
| 10/23/2025 | Sold | $1,137,500-4.4%$324/sqft |
Source: | ||
| 9/24/2025 | Pending sale | $1,190,000$339/sqft |
Source: | ||
| 9/10/2025 | Price change | $1,190,000-0.4%$339/sqft |
Source: | ||
| 7/31/2025 | Price change | $1,195,000-0.4%$340/sqft |
Source: | ||
| 7/10/2025 | Price change | $1,199,9000%$342/sqft |
Source: | ||
Public tax history
| Year | Property taxes | Tax assessment |
|---|---|---|
| 2025 | $6,045 +1.7% | $65,057 -9.5% |
| 2024 | $5,942 +17.8% | $71,911 -1% |
| 2023 | $5,045 +1.1% | $72,609 +35.2% |
Find assessor info on the county website
Neighborhood: 80026
Nearby schools
GreatSchools rating
- 7/10Lafayette Elementary SchoolGrades: PK-5Distance: 2 mi
- 6/10Angevine Middle SchoolGrades: 6-8Distance: 1.7 mi
- 9/10Centaurus High SchoolGrades: 9-12Distance: 1.5 mi
Schools provided by the listing agent
- Elementary: Lafayette
- Middle: Angevine
- High: Centaurus
Source: IRES. This data may not be complete. We recommend contacting the local school district to confirm school assignments for this home.
Get a cash offer in 3 minutes
Find out how much your home could sell for in as little as 3 minutes with a no-obligation cash offer.
Estimated market value$1,123,500
Get a cash offer in 3 minutes
Find out how much your home could sell for in as little as 3 minutes with a no-obligation cash offer.
Estimated market value
$1,123,500



