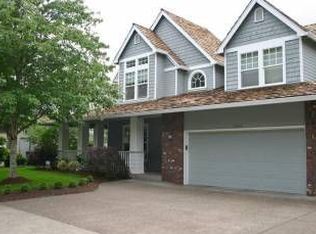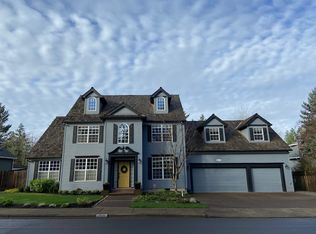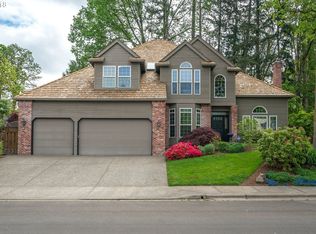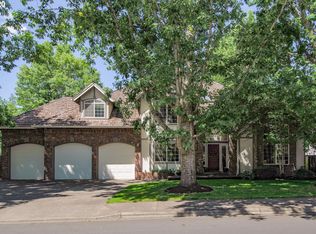Sold
$920,000
28563 SW Cascade Loop, Wilsonville, OR 97070
4beds
3,561sqft
Residential, Single Family Residence
Built in 1994
0.31 Acres Lot
$920,400 Zestimate®
$258/sqft
$4,266 Estimated rent
Home value
$920,400
$874,000 - $976,000
$4,266/mo
Zestimate® history
Loading...
Owner options
Explore your selling options
What's special
Wonderful Wilsonville Meadows backing up to Boeckman Creek green space, offering serenity and privacy and large lots. Updated throughout with beautiful open kitchen space with quartz island, new cook top and new double ovens. Hardwoods on main floor and office or 5th bedroom and shower on the main. Upstairs with brand new luxury carpet, 4 bedrooms and extra storage attic space. Primary has nice view of backyard, updated bathroom, shower and huge walk-in closet. The laundry room has new tile flooring, huge area with pantry. The exterior has new exterior paint, sprinkler system in front back, a beautiful 2 level refinished deck, hot tub, side yard and views of the green space. Enjoy the large 3 car garage with extra work space area and storage. Easy access to schools and a great neighborhood with large lots and lots of activity!
Zillow last checked: 8 hours ago
Listing updated: July 29, 2025 at 10:33am
Listed by:
Ward Spears 503-522-8269,
Eleete Real Estate,
Elizabeth Hills 503-805-2931,
Eleete Real Estate
Bought with:
Darryl Bodle, 199910100
Keller Williams Realty Portland Premiere
Source: RMLS (OR),MLS#: 425082123
Facts & features
Interior
Bedrooms & bathrooms
- Bedrooms: 4
- Bathrooms: 3
- Full bathrooms: 3
- Main level bathrooms: 1
Primary bedroom
- Features: French Doors, Suite, Wallto Wall Carpet
- Level: Upper
- Area: 374
- Dimensions: 22 x 17
Bedroom 2
- Features: Closet Organizer, Wallto Wall Carpet
- Level: Upper
- Area: 143
- Dimensions: 13 x 11
Bedroom 3
- Features: Closet Organizer, Wallto Wall Carpet
- Level: Upper
- Area: 140
- Dimensions: 14 x 10
Bedroom 4
- Features: Closet Organizer, Wallto Wall Carpet
- Level: Upper
- Area: 182
- Dimensions: 14 x 13
Bedroom 5
- Level: Main
- Area: 168
- Dimensions: 14 x 12
Dining room
- Features: Hardwood Floors, Wainscoting
- Level: Main
- Area: 256
- Dimensions: 16 x 16
Family room
- Features: Fireplace, Hardwood Floors
- Level: Main
- Area: 378
- Dimensions: 21 x 18
Kitchen
- Features: Cook Island, Hardwood Floors, Pantry
- Level: Main
- Area: 168
- Width: 12
Living room
- Features: Fireplace, Hardwood Floors, Vaulted Ceiling
- Level: Main
- Area: 204
- Dimensions: 17 x 12
Heating
- Forced Air, Fireplace(s)
Cooling
- Central Air
Appliances
- Included: Dishwasher, Disposal, Gas Appliances, Gas Water Heater
- Laundry: Laundry Room
Features
- High Ceilings, Closet Organizer, Built-in Features, Pantry, Wainscoting, Cook Island, Vaulted Ceiling(s), Suite, Quartz
- Flooring: Hardwood, Wall to Wall Carpet, Tile
- Doors: French Doors
- Windows: Double Pane Windows, Vinyl Frames
- Basement: Crawl Space
- Number of fireplaces: 2
- Fireplace features: Gas
Interior area
- Total structure area: 3,561
- Total interior livable area: 3,561 sqft
Property
Parking
- Total spaces: 3
- Parking features: Driveway, Garage Door Opener, Attached
- Attached garage spaces: 3
- Has uncovered spaces: Yes
Features
- Stories: 2
- Patio & porch: Deck
- Exterior features: Yard
- Has spa: Yes
- Spa features: Free Standing Hot Tub
- Fencing: Fenced
- Has view: Yes
- View description: Park/Greenbelt, Trees/Woods
Lot
- Size: 0.31 Acres
- Dimensions: 13530 sf
- Features: Greenbelt, SqFt 10000 to 14999
Details
- Parcel number: 01566647
- Zoning: PDR
Construction
Type & style
- Home type: SingleFamily
- Architectural style: Traditional
- Property subtype: Residential, Single Family Residence
Materials
- Brick, Cedar
- Foundation: Concrete Perimeter
- Roof: Composition
Condition
- Updated/Remodeled
- New construction: No
- Year built: 1994
Utilities & green energy
- Gas: Gas
- Sewer: Public Sewer
- Water: Public
Community & neighborhood
Security
- Security features: Security System Owned
Location
- Region: Wilsonville
- Subdivision: Wilsonville Meadows
HOA & financial
HOA
- Has HOA: Yes
- HOA fee: $215 annually
Other
Other facts
- Listing terms: Cash,Conventional
- Road surface type: Paved
Price history
| Date | Event | Price |
|---|---|---|
| 7/28/2025 | Sold | $920,000-3.1%$258/sqft |
Source: | ||
| 6/30/2025 | Pending sale | $949,500$267/sqft |
Source: | ||
| 6/12/2025 | Price change | $949,500-2.6%$267/sqft |
Source: | ||
| 5/30/2025 | Price change | $975,000-2%$274/sqft |
Source: | ||
| 5/23/2025 | Price change | $995,000-0.5%$279/sqft |
Source: | ||
Public tax history
| Year | Property taxes | Tax assessment |
|---|---|---|
| 2025 | $10,975 +3.8% | $569,108 +3% |
| 2024 | $10,572 +2.9% | $552,533 +3% |
| 2023 | $10,275 +3.1% | $536,440 +3% |
Find assessor info on the county website
Neighborhood: 97070
Nearby schools
GreatSchools rating
- 7/10Boeckman Creek Primary SchoolGrades: PK-5Distance: 0.5 mi
- 4/10Meridian Creek Middle SchoolGrades: 6-8Distance: 0.7 mi
- 9/10Wilsonville High SchoolGrades: 9-12Distance: 0.6 mi
Schools provided by the listing agent
- Elementary: Boeckman Creek
- Middle: Meridian Creek
- High: Wilsonville
Source: RMLS (OR). This data may not be complete. We recommend contacting the local school district to confirm school assignments for this home.
Get a cash offer in 3 minutes
Find out how much your home could sell for in as little as 3 minutes with a no-obligation cash offer.
Estimated market value
$920,400



