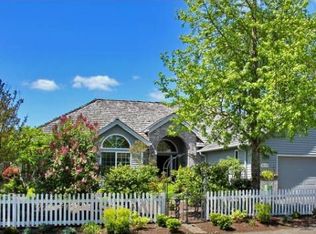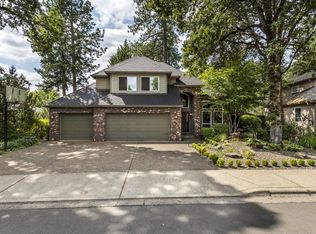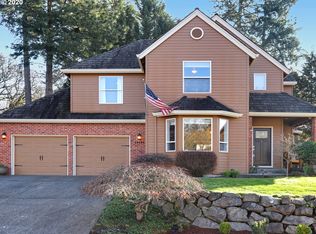Sold
$660,000
28563 SW Meadows Loop, Wilsonville, OR 97070
3beds
2,052sqft
Residential, Single Family Residence
Built in 1993
-- sqft lot
$689,700 Zestimate®
$322/sqft
$3,031 Estimated rent
Home value
$689,700
$648,000 - $731,000
$3,031/mo
Zestimate® history
Loading...
Owner options
Explore your selling options
What's special
First time on the market in 20 years! Nestled in a desirable neighborhood, this beautifully maintained ranch-style home offers charm, comfort, and convenience. Featuring a thoughtfully designed layout, the home boasts spacious living areas and an abundance of natural light. The open kitchen is a chef’s delight, complete with all appliances, ample counter space, and custom cabinetry.The primary suite provides a serene retreat, while additional bedrooms offer flexibility for guests, a home office, or hobbies. Outside, the meticulously landscaped yard is perfect for relaxation or entertaining, a private patio, and plenty of space to enjoy the outdoors.With its prime location near top-rated schools, shopping, and dining, this well-cared-for ranch is a rare find that combines timeless appeal with modern conveniences. Don't miss this opportunity to call it home!
Zillow last checked: 8 hours ago
Listing updated: May 22, 2025 at 02:09am
Listed by:
Kimberly Criswell-Hernandez 503-349-9339,
Wise Move Real Estate
Bought with:
Deanna Wilson, 920600065
Windermere Realty Trust
Source: RMLS (OR),MLS#: 666929755
Facts & features
Interior
Bedrooms & bathrooms
- Bedrooms: 3
- Bathrooms: 2
- Full bathrooms: 2
- Main level bathrooms: 2
Primary bedroom
- Features: Builtin Hot Tub, Suite, Walkin Closet, Wallto Wall Carpet
- Level: Main
- Area: 221
- Dimensions: 17 x 13
Bedroom 2
- Features: Double Closet, Wallto Wall Carpet
- Level: Main
- Area: 132
- Dimensions: 12 x 11
Bedroom 3
- Features: Wallto Wall Carpet
- Level: Main
- Area: 110
- Dimensions: 11 x 10
Dining room
- Features: Formal, High Ceilings
- Level: Main
- Area: 156
- Dimensions: 13 x 12
Kitchen
- Features: Eat Bar, Hardwood Floors
- Level: Main
- Area: 156
- Width: 12
Living room
- Features: Formal, High Ceilings
- Level: Main
- Area: 156
- Dimensions: 13 x 12
Heating
- Forced Air
Cooling
- Central Air
Appliances
- Included: Dishwasher, Disposal, Free-Standing Gas Range, Free-Standing Range, Free-Standing Refrigerator, Gas Appliances, Microwave, Plumbed For Ice Maker, Range Hood, Gas Water Heater
- Laundry: Laundry Room
Features
- High Ceilings, Soaking Tub, Double Closet, Formal, Eat Bar, Suite, Walk-In Closet(s), Pantry, Tile
- Flooring: Hardwood, Wall to Wall Carpet
- Doors: Sliding Doors
- Windows: Double Pane Windows
- Basement: Crawl Space
- Number of fireplaces: 1
- Fireplace features: Gas
Interior area
- Total structure area: 2,052
- Total interior livable area: 2,052 sqft
Property
Parking
- Total spaces: 3
- Parking features: Driveway, Garage Door Opener, Attached, Extra Deep Garage, Oversized
- Attached garage spaces: 3
- Has uncovered spaces: Yes
Accessibility
- Accessibility features: Garage On Main, One Level, Accessibility
Features
- Levels: One
- Stories: 1
- Patio & porch: Patio
- Exterior features: Garden, Yard
- Has spa: Yes
- Spa features: Built in HotTub
- Fencing: Fenced
Lot
- Features: Level, Trees, Sprinkler, SqFt 7000 to 9999
Details
- Additional structures: ToolShed
- Parcel number: 01566914
Construction
Type & style
- Home type: SingleFamily
- Architectural style: Ranch
- Property subtype: Residential, Single Family Residence
Materials
- Cedar
- Roof: Composition
Condition
- Resale
- New construction: No
- Year built: 1993
Utilities & green energy
- Gas: Gas
- Sewer: Public Sewer
- Water: Public
Community & neighborhood
Security
- Security features: Fire Sprinkler System
Location
- Region: Wilsonville
- Subdivision: Wilsonville Meadows
HOA & financial
HOA
- Has HOA: Yes
- HOA fee: $217 annually
Other
Other facts
- Listing terms: Cash,Conventional,FHA
- Road surface type: Concrete, Paved
Price history
| Date | Event | Price |
|---|---|---|
| 5/22/2025 | Sold | $660,000+1.6%$322/sqft |
Source: | ||
| 5/13/2025 | Pending sale | $649,900$317/sqft |
Source: | ||
| 5/9/2025 | Listed for sale | $649,900+49.4%$317/sqft |
Source: | ||
| 7/28/2006 | Sold | $435,000+78.3%$212/sqft |
Source: Public Record Report a problem | ||
| 1/19/2000 | Sold | $244,000$119/sqft |
Source: Public Record Report a problem | ||
Public tax history
| Year | Property taxes | Tax assessment |
|---|---|---|
| 2025 | $6,221 -9.3% | $322,589 -16% |
| 2024 | $6,860 +2.9% | $384,058 +3% |
| 2023 | $6,667 +3.1% | $372,872 +3% |
Find assessor info on the county website
Neighborhood: 97070
Nearby schools
GreatSchools rating
- 7/10Boeckman Creek Primary SchoolGrades: PK-5Distance: 0.4 mi
- 4/10Meridian Creek Middle SchoolGrades: 6-8Distance: 0.7 mi
- 9/10Wilsonville High SchoolGrades: 9-12Distance: 0.5 mi
Schools provided by the listing agent
- Elementary: Boeckman Creek
- Middle: Wood
- High: Wilsonville
Source: RMLS (OR). This data may not be complete. We recommend contacting the local school district to confirm school assignments for this home.
Get a cash offer in 3 minutes
Find out how much your home could sell for in as little as 3 minutes with a no-obligation cash offer.
Estimated market value$689,700
Get a cash offer in 3 minutes
Find out how much your home could sell for in as little as 3 minutes with a no-obligation cash offer.
Estimated market value
$689,700


