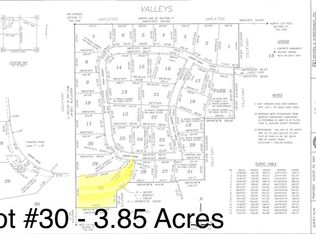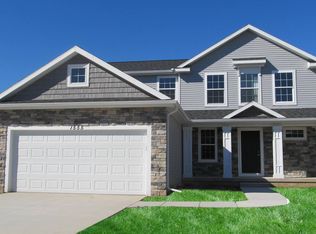Sold for $425,000
$425,000
2857 Lindsey Rd, Jackson, MI 49201
3beds
1,915sqft
Single Family Residence
Built in 2022
1.16 Acres Lot
$444,100 Zestimate®
$222/sqft
$2,615 Estimated rent
Home value
$444,100
$422,000 - $466,000
$2,615/mo
Zestimate® history
Loading...
Owner options
Explore your selling options
What's special
Welcome to the ''Rochester'' by CVE Homes! Check out this great plan or inquire for a full list of our New Construction Inventory. This home is built with CVE Homes standard specs that is second to none! Upgrading is an option!! Call us today for more information! Disclaimer: Photos are of a previous model and may depict upgrades.
Zillow last checked: 8 hours ago
Listing updated: December 01, 2023 at 10:56am
Listed by:
Tracy Snyder 517-402-6544,
Impact Real Estate
Bought with:
Kiley A Trefil, 6501429616
RE/MAX Real Estate Professionals Dewitt
Source: Greater Lansing AOR,MLS#: 271986
Facts & features
Interior
Bedrooms & bathrooms
- Bedrooms: 3
- Bathrooms: 2
- Full bathrooms: 2
Primary bedroom
- Level: First
- Area: 2545.6 Square Feet
- Dimensions: 148 x 17.2
Bedroom 2
- Level: First
- Area: 118 Square Feet
- Dimensions: 11.8 x 10
Bedroom 3
- Level: First
- Area: 118 Square Feet
- Dimensions: 11.8 x 10
Dining room
- Level: First
- Area: 144 Square Feet
- Dimensions: 12 x 12
Kitchen
- Level: First
- Area: 207.4 Square Feet
- Dimensions: 12.2 x 17
Laundry
- Level: First
- Area: 34.8 Square Feet
- Dimensions: 6 x 5.8
Living room
- Level: First
- Area: 356.96 Square Feet
- Dimensions: 18.4 x 19.4
Office
- Level: First
- Area: 118 Square Feet
- Dimensions: 11.8 x 10
Heating
- Forced Air, Natural Gas
Cooling
- Central Air
Appliances
- Included: Disposal, Gas Water Heater, Microwave, Dishwasher
- Laundry: Laundry Room, Main Level
Features
- Double Closet, Double Vanity, Entrance Foyer, High Ceilings, Kitchen Island, Open Floorplan
- Flooring: Carpet, Laminate, Vinyl
- Windows: Double Pane Windows, ENERGY STAR Qualified Windows, Insulated Windows, Screens
- Basement: Egress Windows,Full
- Number of fireplaces: 1
- Fireplace features: Gas
Interior area
- Total structure area: 3,830
- Total interior livable area: 1,915 sqft
- Finished area above ground: 1,915
- Finished area below ground: 0
Property
Parking
- Total spaces: 2
- Parking features: Attached, Garage Door Opener
- Attached garage spaces: 2
Features
- Levels: One
- Stories: 1
- Patio & porch: Covered, Porch
Lot
- Size: 1.16 Acres
- Dimensions: 200 x 265
Details
- Foundation area: 1915
- Parcel number: 38000181710102400
- Zoning description: Zoning
Construction
Type & style
- Home type: SingleFamily
- Architectural style: Ranch
- Property subtype: Single Family Residence
Materials
- Vinyl Siding
- Roof: Shingle
Condition
- New Construction
- New construction: Yes
- Year built: 2022
Details
- Warranty included: Yes
Utilities & green energy
- Sewer: Private Sewer
- Water: Well
Community & neighborhood
Community
- Community features: Curbs
Location
- Region: Jackson
- Subdivision: Valleys
Other
Other facts
- Listing terms: VA Loan,Cash,Conventional,FHA,FMHA - Rural Housing Loan,MSHDA
- Road surface type: Paved
Price history
| Date | Event | Price |
|---|---|---|
| 3/29/2023 | Sold | $425,000+846.5%$222/sqft |
Source: | ||
| 7/25/2022 | Sold | $44,900$23/sqft |
Source: Public Record Report a problem | ||
Public tax history
| Year | Property taxes | Tax assessment |
|---|---|---|
| 2025 | -- | $197,000 -1% |
| 2024 | -- | $198,900 +1644.7% |
| 2021 | $81 +5.6% | $11,400 +4.6% |
Find assessor info on the county website
Neighborhood: 49201
Nearby schools
GreatSchools rating
- 4/10Hanover-Horton Elementary SchoolGrades: PK-5Distance: 4.7 mi
- 5/10Hanover-Horton Middle SchoolGrades: 6-8Distance: 3.2 mi
- 6/10Hanover-Horton High SchoolGrades: 9-12Distance: 3.2 mi
Schools provided by the listing agent
- High: Hanover Horton
Source: Greater Lansing AOR. This data may not be complete. We recommend contacting the local school district to confirm school assignments for this home.
Get pre-qualified for a loan
At Zillow Home Loans, we can pre-qualify you in as little as 5 minutes with no impact to your credit score.An equal housing lender. NMLS #10287.

