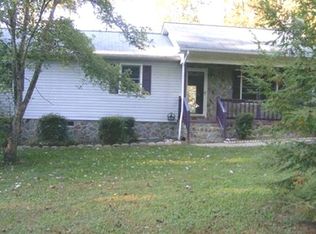Sold for $251,500
$251,500
2857 Pine Ridge Rd, Asheboro, NC 27205
3beds
1,206sqft
Stick/Site Built, Residential, Single Family Residence
Built in 1994
0.69 Acres Lot
$259,800 Zestimate®
$--/sqft
$1,480 Estimated rent
Home value
$259,800
$221,000 - $307,000
$1,480/mo
Zestimate® history
Loading...
Owner options
Explore your selling options
What's special
This home offers a cozy yet functional layout with just over 1,200 square feet of living space. The vinyl siding provides a low-maintenance exterior, perfect for hassle-free upkeep. Inside, you'll find three bedrooms and two bathrooms. The kitchen comes equipped with range, dishwasher & refrigerator. The single attached garage adds security & extra storage or parking space. Situated just off Highway 64 between Asheboro & Ramseur, this location offers an easy commute to the Toyota Battery plant in Liberty & Wolfspeed in Chatham County. Tucked away on a quiet dead-end street, the home enjoys minimal traffic, providing a peaceful & private setting. The lot itself is level & shaded, great for outdoor activities & gardening, & also includes an outbuilding for additional storage. Stamped concrete patio & connecting walkway to concrete drive. The property combines small-town charm with accessibility to larger employment hubs, making it a practical choice for those working in nearby industry.
Zillow last checked: 8 hours ago
Listing updated: January 07, 2025 at 01:30pm
Listed by:
Greg Bryant 336-302-1317,
RE/MAX Central Realty,
Faith Bryant 336-964-8542,
RE/MAX Central Realty
Bought with:
Norma Reyna, 339807
Winland Group, LLC
Source: Triad MLS,MLS#: 1163066 Originating MLS: Asheboro Randolph
Originating MLS: Asheboro Randolph
Facts & features
Interior
Bedrooms & bathrooms
- Bedrooms: 3
- Bathrooms: 2
- Full bathrooms: 2
- Main level bathrooms: 2
Primary bedroom
- Level: Main
- Dimensions: 14 x 11.33
Bedroom 2
- Level: Main
- Dimensions: 11.08 x 10
Bedroom 3
- Level: Main
- Dimensions: 12 x 10.33
Dining room
- Level: Main
- Dimensions: 11.42 x 8.33
Kitchen
- Level: Main
- Dimensions: 11.75 x 11.75
Laundry
- Level: Main
- Dimensions: 8.33 x 5.75
Living room
- Level: Main
- Dimensions: 15.67 x 10.92
Heating
- Forced Air, Heat Pump, Electric
Cooling
- Central Air
Appliances
- Included: Dishwasher, Exhaust Fan, Free-Standing Range, Electric Water Heater
- Laundry: Dryer Connection, Washer Hookup
Features
- Ceiling Fan(s), Dead Bolt(s)
- Flooring: Carpet, Laminate, Vinyl
- Basement: Crawl Space
- Has fireplace: No
Interior area
- Total structure area: 1,206
- Total interior livable area: 1,206 sqft
- Finished area above ground: 1,206
Property
Parking
- Total spaces: 1
- Parking features: Driveway, Garage, Attached
- Attached garage spaces: 1
- Has uncovered spaces: Yes
Features
- Levels: One
- Stories: 1
- Patio & porch: Porch
- Pool features: None
- Fencing: None
Lot
- Size: 0.69 Acres
- Features: Level, Subdivided, Subdivision
Details
- Additional structures: Storage
- Parcel number: 7781688711
- Zoning: RR
- Special conditions: Owner Sale
Construction
Type & style
- Home type: SingleFamily
- Architectural style: Ranch
- Property subtype: Stick/Site Built, Residential, Single Family Residence
Materials
- Vinyl Siding
Condition
- Year built: 1994
Utilities & green energy
- Sewer: Septic Tank
- Water: Well
Community & neighborhood
Location
- Region: Asheboro
- Subdivision: Pine Ridge
Other
Other facts
- Listing agreement: Exclusive Right To Sell
Price history
| Date | Event | Price |
|---|---|---|
| 1/7/2025 | Sold | $251,500-3.2% |
Source: | ||
| 11/30/2024 | Pending sale | $259,900$216/sqft |
Source: | ||
| 11/15/2024 | Listed for sale | $259,900 |
Source: | ||
Public tax history
| Year | Property taxes | Tax assessment |
|---|---|---|
| 2025 | $1,025 | $171,350 +7% |
| 2024 | $1,025 | $160,190 |
| 2023 | $1,025 +16% | $160,190 +40.1% |
Find assessor info on the county website
Neighborhood: 27205
Nearby schools
GreatSchools rating
- 6/10Franklinville Elementary SchoolGrades: K-5Distance: 2.2 mi
- 1/10Southeastern Randolph Middle SchoolGrades: 6-8Distance: 4.7 mi
- 1/10Eastern Randolph High SchoolGrades: 9-12Distance: 6.1 mi
Schools provided by the listing agent
- Elementary: Franklinville
- Middle: Southeastern Randolph
- High: Eastern Randolph
Source: Triad MLS. This data may not be complete. We recommend contacting the local school district to confirm school assignments for this home.
Get a cash offer in 3 minutes
Find out how much your home could sell for in as little as 3 minutes with a no-obligation cash offer.
Estimated market value$259,800
Get a cash offer in 3 minutes
Find out how much your home could sell for in as little as 3 minutes with a no-obligation cash offer.
Estimated market value
$259,800
