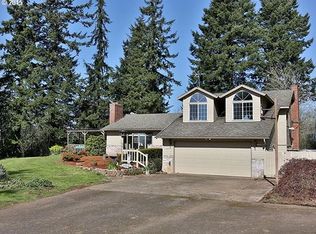MOTIVATED SELLER!!Amazing home, paved private drive! 4 large bedrooms,3 1/2 updated baths,beautifully remodeled kitchen has granite, SS, eating bar, pantry, LR w/flr to ceiling rock fireplace. Relaxing sunroom, HUGE 900 SF garage custom storage cabinets,36x36 shop W/220/water, barn w/stalls, huge Trex decking for summertime fun, sprinkler system, Fenced pasture, ready for horses,or? RV parking and dump. Don't miss this great home!
This property is off market, which means it's not currently listed for sale or rent on Zillow. This may be different from what's available on other websites or public sources.
