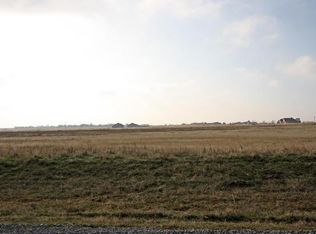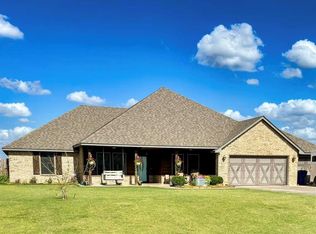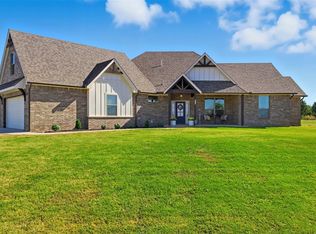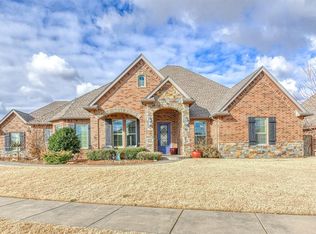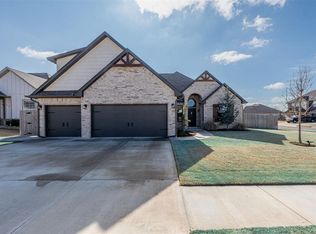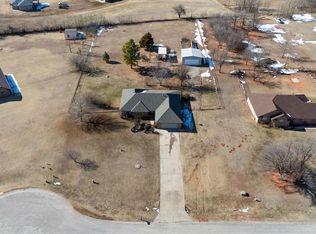Dreamy 5+Acre Estate in West El Reno — Banner Schools! This beautiful home has 3 beds, 2 baths, 3-car garage, study, in-ground pool, massive shop, and so much more! Step into a grand entryway that opens to your private study on the left, and straight ahead—a stunning open-concept living area with views extending out to the covered patio, pool, and sprawling acreage beyond. Engineered wood floors flow through all high-traffic areas, including the kitchen, dining, and study. The spacious living room boasts elegant crown molding, a bricked fireplace, and flexible layout options, anchored by a breakfast bar that connects seamlessly to the kitchen. The kitchen features stainless steel electric appliances, loads of cabinetry and counter space. Your private primary suite is complete with a tray ceiling, crown molding, and direct patio access. The en-suite bath includes dual vanities, a corner soaking tub, walk-in shower, powder room, linen storage, and a generous walk-in closet. Secondary bedrooms offer French-door closets, ceiling fans, and nearby access to a guest bath with a private shower/tub and water closet—perfect for multitasking! The study has a bay window, built in bookshelves, and all the space you need to work from home in style. Functional inside laundry room leads into a flex space—heated and cooled—perfect as a gym, pet suite, man cave, or she-shed, complete with its own garage door. Two additional garage bays that are oversized to fit almost any vehicle. Now for the showstopper: a pristine pool with wood decking, smart controls. There’s also an in-ground storm shelter, RV hookups, and a whole-home generator for peace of mind. The 50x50 (mol) shop is a dream workspace—spray foam insulated with HVAC, 220/110 power, and endless potential. Ideally located near I-40, the Turnpike, Yukon, Mustang, and El Reno—you’ll enjoy private country living with city convenience just minutes away.
For sale
Price cut: $10K (1/15)
$640,000
2858 Fields Rd, El Reno, OK 73036
3beds
2,062sqft
Est.:
Single Family Residence
Built in 2009
5.09 Acres Lot
$622,800 Zestimate®
$310/sqft
$13/mo HOA
What's special
In-ground storm shelterRv hookupsGrand entrywayWalk-in showerBricked fireplacePrivate primary suiteElegant crown molding
- 23 days |
- 674 |
- 21 |
Likely to sell faster than
Zillow last checked: 8 hours ago
Listing updated: January 16, 2026 at 11:12am
Listed by:
Shea Mead 405-314-1884,
Keystone Realty Group,
Brent Mead 405-630-9629,
Keystone Realty Group
Source: MLSOK/OKCMAR,MLS#: 1209999
Tour with a local agent
Facts & features
Interior
Bedrooms & bathrooms
- Bedrooms: 3
- Bathrooms: 2
- Full bathrooms: 2
Heating
- Central
Cooling
- Has cooling: Yes
Appliances
- Included: Dishwasher, Disposal, Microwave, Water Heater, Built-In Electric Oven, Built-In Electric Range
- Laundry: Laundry Room
Features
- Ceiling Fan(s), Stained Wood
- Flooring: Combination, Carpet, Tile, Wood
- Number of fireplaces: 1
- Fireplace features: Insert
Interior area
- Total structure area: 2,062
- Total interior livable area: 2,062 sqft
Property
Parking
- Total spaces: 3
- Parking features: Garage
- Garage spaces: 3
Features
- Levels: One
- Stories: 1
- Patio & porch: Patio, Porch, Deck
- Has private pool: Yes
- Pool features: Gunite/Concrete
- Has spa: Yes
- Spa features: Bath
Lot
- Size: 5.09 Acres
- Features: Cul-De-Sac, Interior Lot
Details
- Additional structures: Workshop
- Parcel number: 2858NONEFields73036
- Special conditions: Kickout Clause
Construction
Type & style
- Home type: SingleFamily
- Architectural style: Traditional
- Property subtype: Single Family Residence
Materials
- Brick & Frame
- Foundation: Slab
- Roof: Composition
Condition
- Year built: 2009
Utilities & green energy
- Water: Well
- Utilities for property: Aerobic System, High Speed Internet, Propane
Community & HOA
HOA
- Has HOA: Yes
- Services included: Common Area Maintenance
- HOA fee: $150 annually
Location
- Region: El Reno
Financial & listing details
- Price per square foot: $310/sqft
- Tax assessed value: $605,002
- Annual tax amount: $3,754
- Date on market: 1/15/2026
- Electric utility on property: Yes
Estimated market value
$622,800
$592,000 - $654,000
$2,070/mo
Price history
Price history
| Date | Event | Price |
|---|---|---|
| 1/15/2026 | Price change | $640,000-1.5%$310/sqft |
Source: | ||
| 10/16/2025 | Price change | $650,000-1.4%$315/sqft |
Source: | ||
| 8/30/2025 | Price change | $659,000-0.9%$320/sqft |
Source: | ||
| 8/17/2025 | Price change | $665,000-0.7%$323/sqft |
Source: | ||
| 7/5/2025 | Price change | $670,000-0.7%$325/sqft |
Source: | ||
Public tax history
Public tax history
| Year | Property taxes | Tax assessment |
|---|---|---|
| 2024 | $3,754 +2.2% | $50,638 +3% |
| 2023 | $3,674 +2.2% | $49,163 +3% |
| 2022 | $3,596 +2.5% | $47,732 +3% |
Find assessor info on the county website
BuyAbility℠ payment
Est. payment
$3,757/mo
Principal & interest
$3008
Property taxes
$512
Other costs
$237
Climate risks
Neighborhood: 73036
Nearby schools
GreatSchools rating
- 6/10Banner Public SchoolGrades: PK-8Distance: 4.1 mi
Schools provided by the listing agent
- Elementary: Banner Public School
- Middle: Banner Public School
Source: MLSOK/OKCMAR. This data may not be complete. We recommend contacting the local school district to confirm school assignments for this home.
- Loading
- Loading
