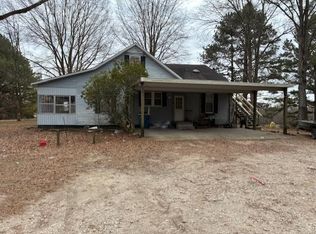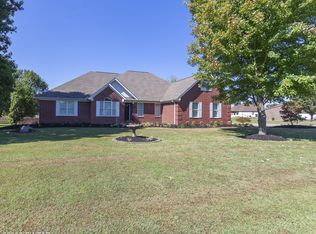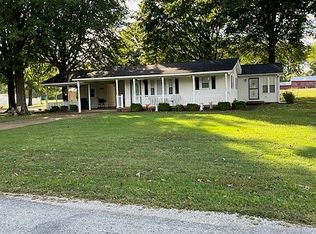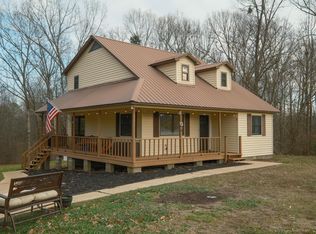Welcome to your private retreat—this charming 3-bedroom, 2.5-bath home offers an inviting open floor plan with gorgeous hardwood floors and ample natural light. Nestled on 9.5 unrestricted acres, it features a cozy den and a sunroom, perfect for year-round relaxation and entertaining. In addition to the main home, the property includes three versatile outbuildings: one with a full apartment and another with a bathroom, offering endless potential for guests, rental income, or workspace. With no restrictions, bring your animals, hobbies, or business dreams to life.This unique property is ideal for those seeking space, comfort, and freedom—all in one beautiful package.
For sale
$479,000
2859 Ben Smith Rd, Henry, TN 38231
3beds
3,200sqft
Est.:
Residential
Built in 2008
9.5 Acres Lot
$-- Zestimate®
$150/sqft
$-- HOA
What's special
Inviting open floor planAmple natural lightGorgeous hardwood floors
- 266 days |
- 497 |
- 33 |
Zillow last checked: 8 hours ago
Listing updated: October 31, 2025 at 09:27am
Listed by:
Trisha Cannon 731-336-1485,
Cannon Realty Group LLC 731-924-4013
Source: Tennessee Valley MLS ,MLS#: 134088
Tour with a local agent
Facts & features
Interior
Bedrooms & bathrooms
- Bedrooms: 3
- Bathrooms: 3
- Full bathrooms: 2
- 1/2 bathrooms: 1
Rooms
- Room types: Living Room, Dining Room, Utility Room, Bedroom 1, Bedroom 2, Bedroom 3, Kitchen/Dining Combo, Sunroom, Den
Primary bedroom
- Level: Basement
- Area: 209
- Dimensions: 19 x 11
Bedroom 2
- Level: Basement
- Area: 165
- Dimensions: 15 x 11
Bedroom 3
- Level: Basement
- Area: 132
- Dimensions: 12 x 11
Dining room
- Level: Main
- Area: 165
- Dimensions: 11 x 15
Kitchen
- Level: Main
- Area: 216
- Dimensions: 18 x 12
Living room
- Level: Main
- Area: 375
- Dimensions: 25 x 15
Basement
- Area: 1456
Heating
- Central/Electric
Cooling
- Central Air, Window Unit(s)
Appliances
- Included: Refrigerator, Dishwasher, Range Hood, Range/Oven-Electric
- Laundry: Washer/Dryer Hookup, In Basement
Features
- Vaulted Ceiling(s), Ceiling Fan(s), Walk-In Closet(s), Entrance Foyer
- Flooring: Wood, Laminate
- Doors: Storm Door(s)
- Windows: Storm Window(s)
- Basement: Finished,Exterior Entry
- Attic: None
- Has fireplace: Yes
- Fireplace features: Gas Log
Interior area
- Total structure area: 3,200
- Total interior livable area: 3,200 sqft
Video & virtual tour
Property
Parking
- Parking features: None-Carport, Gravel
- Has uncovered spaces: Yes
Features
- Patio & porch: Front Porch, Side Porch, Deck, Porch
- Exterior features: Garden, Horses Permitted, Storage
- Fencing: Wood
Lot
- Size: 9.5 Acres
- Dimensions: 9.5
- Features: County, Acreage, Wooded
Details
- Additional structures: Storage
- Parcel number: 10.03 & 10.05
- Horses can be raised: Yes
Construction
Type & style
- Home type: SingleFamily
- Architectural style: Traditional
- Property subtype: Residential
Materials
- Vinyl Siding
- Roof: Metal
Condition
- Year built: 2008
Utilities & green energy
- Sewer: Septic Tank
- Water: Well
- Utilities for property: Cable Available
Community & HOA
Community
- Subdivision: None
Location
- Region: Henry
Financial & listing details
- Price per square foot: $150/sqft
- Tax assessed value: $146,200
- Annual tax amount: $811
- Date on market: 5/2/2025
- Road surface type: Paved
Estimated market value
Not available
Estimated sales range
Not available
$2,195/mo
Price history
Price history
| Date | Event | Price |
|---|---|---|
| 10/13/2025 | Price change | $479,000-4%$150/sqft |
Source: | ||
| 5/2/2025 | Listed for sale | $499,000+38.6%$156/sqft |
Source: | ||
| 7/20/2023 | Sold | $360,000-2.4%$113/sqft |
Source: | ||
| 6/7/2023 | Pending sale | $369,000$115/sqft |
Source: | ||
| 4/3/2023 | Price change | $369,000+34.2%$115/sqft |
Source: | ||
Public tax history
Public tax history
| Year | Property taxes | Tax assessment |
|---|---|---|
| 2024 | $707 +2.1% | $36,550 |
| 2023 | $692 | $36,550 |
| 2022 | $692 | $36,550 |
Find assessor info on the county website
BuyAbility℠ payment
Est. payment
$2,668/mo
Principal & interest
$2308
Property taxes
$192
Home insurance
$168
Climate risks
Neighborhood: 38231
Nearby schools
GreatSchools rating
- 5/10Henry Elementary SchoolGrades: PK-8Distance: 4.3 mi
- 5/10E. W. Grove SchoolGrades: 9Distance: 11.5 mi
- 6/10Henry Co High SchoolGrades: 10-12Distance: 13.2 mi
Schools provided by the listing agent
- Elementary: Henry
- Middle: Henry
- High: Henry / Hchc
Source: Tennessee Valley MLS . This data may not be complete. We recommend contacting the local school district to confirm school assignments for this home.




