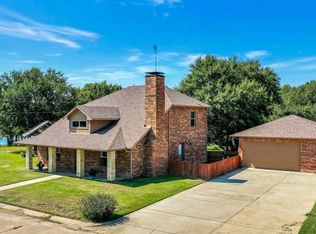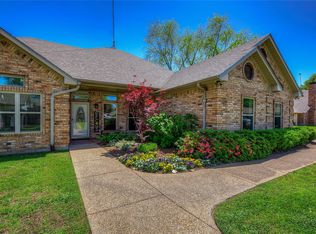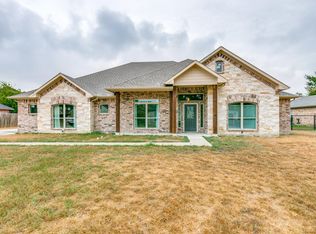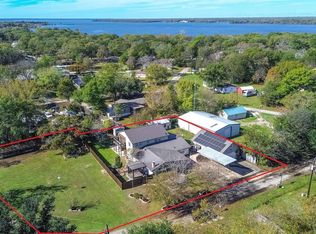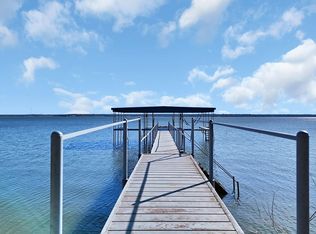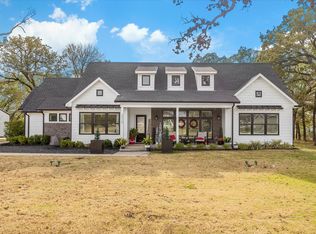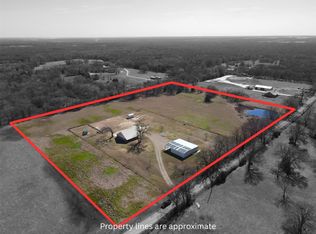Discover unparalleled lakeside living with this captivating 4-bedroom, 2.5-bathroom (recently updated) retreat nestled on the serene shores of Lake Tawakoni, this property offers expansive water views, thrilling recreational features, and an impressive blend of comfort and style.
Step inside to an open-concept, living space where natural light pours in, highlighting the sophisticated updates throughout. The heart of the home is an updated kitchen that must be seen to be believed. Designed with the modern chef in mind, it boasts designer finishes, creating an ideal space for entertaining and family gatherings. The owner's suite is a sanctuary of tranquility, offering private access to a screened porch with breathtaking lake views. Complete with a huge walk-in closet and an updated primary bath featuring a separate shower, water closet, and dual sinks, this suite is a true retreat. The laundry room is HUGE and makes for great storage. Three generously-sized secondary bedrooms are thoughtfully split from the primary, providing privacy and space for all.
Beyond the interiors, adventure awaits. The property is equipped with a zip line running from the house to the boat dock, where two boats and two jet skis can be accommodated. For the adventurous at heart, a ninja warrior course offers excitement and challenge. Enjoy mornings and evenings on the vast wrap-around front porch or the huge screened porch overlooking the lake—ideal for sipping coffee or hosting sunset dinners.
Exterior amenities further enhance the allure of this unique property. A bunk room, complete with its own split unit and capable of sleeping six in three bunk beds, adds versatility for guests or active family members alike.
This lakefront haven on Lake Tawakoni is a dream come true for those who love the water and outdoor adventure. Furniture is negotiable.
For sale
Price cut: $25K (2/20)
$575,000
2859 Rodeo Dr, Quinlan, TX 75474
5beds
3,500sqft
Est.:
Single Family Residence
Built in 2000
10,497.96 Square Feet Lot
$560,900 Zestimate®
$164/sqft
$4/mo HOA
What's special
- 51 days |
- 924 |
- 40 |
Likely to sell faster than
Zillow last checked: 8 hours ago
Listing updated: February 20, 2026 at 10:42am
Listed by:
Amanda Ravetta 0677651 214-499-6432,
Coldwell Banker Apex, REALTORS 972-772-9300
Source: NTREIS,MLS#: 21144323
Tour with a local agent
Facts & features
Interior
Bedrooms & bathrooms
- Bedrooms: 5
- Bathrooms: 3
- Full bathrooms: 2
- 1/2 bathrooms: 1
Primary bedroom
- Features: Ceiling Fan(s), Dual Sinks, En Suite Bathroom, Fireplace, Walk-In Closet(s)
- Level: First
- Dimensions: 20 x 15
Bedroom
- Features: Ceiling Fan(s)
- Level: First
- Dimensions: 11 x 11
Bedroom
- Features: Ceiling Fan(s)
- Level: First
- Dimensions: 11 x 11
Bedroom
- Features: Ceiling Fan(s), Walk-In Closet(s)
- Level: First
- Dimensions: 9 x 11
Primary bathroom
- Features: En Suite Bathroom, Garden Tub/Roman Tub, Linen Closet, Stone Counters, Sitting Area in Primary, Separate Shower
- Level: First
- Dimensions: 0 x 0
Dining room
- Level: First
- Dimensions: 8 x 13
Other
- Level: First
- Dimensions: 0 x 0
Game room
- Features: Ceiling Fan(s)
- Level: First
- Dimensions: 30 x 20
Half bath
- Level: First
- Dimensions: 0 x 0
Kitchen
- Features: Kitchen Island, Pantry, Stone Counters
- Level: First
- Dimensions: 17 x 12
Living room
- Features: Ceiling Fan(s), Fireplace
- Level: First
- Dimensions: 19 x 19
Heating
- Central, Electric
Cooling
- Central Air, Ceiling Fan(s), Wall Unit(s)
Appliances
- Included: Dishwasher, Electric Cooktop, Electric Oven, Electric Water Heater, Disposal, Microwave
Features
- Chandelier, Decorative/Designer Lighting Fixtures, Eat-in Kitchen, Granite Counters, High Speed Internet, Kitchen Island, Open Floorplan, Pantry, Paneling/Wainscoting, Cable TV, Vaulted Ceiling(s), Wired for Data, Natural Woodwork, Wired for Sound
- Flooring: Luxury Vinyl Plank
- Has basement: No
- Number of fireplaces: 2
- Fireplace features: Bedroom, Family Room
Interior area
- Total interior livable area: 3,500 sqft
Video & virtual tour
Property
Parking
- Parking features: Driveway
- Has uncovered spaces: Yes
Features
- Levels: One
- Stories: 1
- Patio & porch: Covered, Deck
- Exterior features: Deck, Dock, Rain Gutters
- Pool features: None
- Fencing: None
- Has view: Yes
- View description: Water
- Has water view: Yes
- Water view: Water
- Waterfront features: Boat Dock/Slip, Boat Ramp/Lift Access, Lake Front, Waterfront
Lot
- Size: 10,497.96 Square Feet
- Features: Interior Lot, Sprinkler System, Waterfront
Details
- Additional structures: Garage(s)
- Parcel number: 120223
Construction
Type & style
- Home type: SingleFamily
- Architectural style: Traditional,Detached
- Property subtype: Single Family Residence
Materials
- Brick
- Foundation: Slab
- Roof: Composition
Condition
- Year built: 2000
Utilities & green energy
- Sewer: Public Sewer
- Water: Public
- Utilities for property: Electricity Available, Electricity Connected, Sewer Available, Water Available, Cable Available
Community & HOA
Community
- Subdivision: Sunset Shores
HOA
- Has HOA: Yes
- Services included: Association Management
- HOA fee: $50 annually
- HOA name: Land Owners Association
- HOA phone: 972-467-2982
Location
- Region: Quinlan
Financial & listing details
- Price per square foot: $164/sqft
- Tax assessed value: $693,390
- Annual tax amount: $9,481
- Date on market: 1/5/2026
- Cumulative days on market: 275 days
- Listing terms: Cash,Conventional,VA Loan
- Electric utility on property: Yes
Estimated market value
$560,900
$533,000 - $589,000
$2,461/mo
Price history
Price history
| Date | Event | Price |
|---|---|---|
| 2/20/2026 | Price change | $575,000-4.2%$164/sqft |
Source: NTREIS #21144323 Report a problem | ||
| 1/5/2026 | Price change | $600,000-5.5%$171/sqft |
Source: NTREIS #21144323 Report a problem | ||
| 11/13/2025 | Price change | $635,000-2.3%$181/sqft |
Source: NTREIS #20944323 Report a problem | ||
| 10/27/2025 | Price change | $650,000-3.7%$186/sqft |
Source: NTREIS #20944323 Report a problem | ||
| 9/29/2025 | Price change | $675,000-3.6%$193/sqft |
Source: NTREIS #20944323 Report a problem | ||
| 8/28/2025 | Price change | $700,000-3.4%$200/sqft |
Source: NTREIS #20944323 Report a problem | ||
| 7/30/2025 | Price change | $725,000-2.7%$207/sqft |
Source: NTREIS #20944323 Report a problem | ||
| 6/13/2025 | Price change | $745,000-0.7%$213/sqft |
Source: NTREIS #20944323 Report a problem | ||
| 5/22/2025 | Listed for sale | $750,000+88%$214/sqft |
Source: NTREIS #20944323 Report a problem | ||
| 2/4/2021 | Sold | -- |
Source: Agent Provided Report a problem | ||
| 10/6/2020 | Listed for sale | $399,000+17.4%$114/sqft |
Source: Premier Legacy Real Estate LLC #14445181 Report a problem | ||
| 7/17/2019 | Listing removed | $340,000$97/sqft |
Source: CENTURY 21 Mike Bowman, Inc. #13810229 Report a problem | ||
| 6/29/2019 | Pending sale | $340,000$97/sqft |
Source: Century 21 Mike Bowman, Inc. #13810229 Report a problem | ||
| 6/28/2019 | Price change | $340,000+3.8%$97/sqft |
Source: Century 21 Mike Bowman, Inc. #13810229 Report a problem | ||
| 4/2/2019 | Price change | $327,500-0.5%$94/sqft |
Source: Century 21 Mike Bowman, Inc. #13810229 Report a problem | ||
| 2/14/2019 | Price change | $329,000-1.8%$94/sqft |
Source: Century 21 Mike Bowman, Inc. #13810229 Report a problem | ||
| 1/23/2019 | Price change | $335,000-4.3%$96/sqft |
Source: Century 21 Mike Bowman, Inc. #13810229 Report a problem | ||
| 10/3/2018 | Price change | $349,900-2.2%$100/sqft |
Source: Century 21 Mike Bowman, Inc. #13810229 Report a problem | ||
| 9/7/2018 | Price change | $357,900-0.6%$102/sqft |
Source: Century 21 Mike Bowman, Inc. #13810229 Report a problem | ||
| 7/6/2018 | Price change | $359,900-1.4%$103/sqft |
Source: Century 21 Mike Bowman, Inc. #13810229 Report a problem | ||
| 4/10/2018 | Listed for sale | $365,000+17.7%$104/sqft |
Source: Century 21 Mike Bowman, Inc. #13810229 Report a problem | ||
| 12/2/2012 | Listing removed | $310,000$89/sqft |
Source: RE/MAX Premier Real Estate II #11846725 Report a problem | ||
| 10/30/2012 | Price change | $310,000-6.1%$89/sqft |
Source: RE/MAX Premier Real Estate II #11846725 Report a problem | ||
| 10/26/2012 | Price change | $330,000-2.9%$94/sqft |
Source: RE/MAX Premier Real Estate II #11846725 Report a problem | ||
| 10/5/2012 | Listed for sale | $339,999$97/sqft |
Source: RE/MAX Premier Real Estate #11846725 Report a problem | ||
Public tax history
Public tax history
| Year | Property taxes | Tax assessment |
|---|---|---|
| 2025 | -- | $693,390 +6% |
| 2024 | $9,481 +0.1% | $654,390 +1% |
| 2023 | $9,468 +0.1% | $647,930 +10.5% |
| 2022 | $9,461 +38.9% | $586,510 +48.5% |
| 2021 | $6,812 -3% | $395,010 +0.9% |
| 2020 | $7,019 -0.3% | $391,360 +5.4% |
| 2019 | $7,041 +8.9% | $371,260 +14.1% |
| 2018 | $6,468 +15.7% | $325,450 +16.1% |
| 2017 | $5,590 -4.8% | $280,320 -4.8% |
| 2016 | $5,873 +6.6% | $294,320 +8.7% |
| 2015 | $5,511 | $270,830 -1% |
| 2014 | $5,511 | $273,430 -2.4% |
| 2013 | -- | $280,250 +4.7% |
| 2012 | -- | $267,720 -0.6% |
| 2011 | -- | $269,400 +4.1% |
| 2010 | -- | $258,700 -2.5% |
| 2009 | -- | $265,380 -3.5% |
| 2008 | -- | $275,140 +8.5% |
| 2007 | -- | $253,580 |
| 2006 | -- | $253,580 +0.5% |
| 2005 | -- | $252,330 +19% |
| 2004 | -- | $212,040 -6.9% |
| 2002 | -- | $227,750 |
| 2001 | -- | $227,750 |
Find assessor info on the county website
BuyAbility℠ payment
Est. payment
$3,380/mo
Principal & interest
$2686
Property taxes
$690
HOA Fees
$4
Climate risks
Neighborhood: 75474
Nearby schools
GreatSchools rating
- 2/10A E Butler Intermediate SchoolGrades: 3-5Distance: 5.4 mi
- 3/10C B Thompson Middle SchoolGrades: 6-8Distance: 5.9 mi
- 3/10Wh Ford High SchoolGrades: 9-12Distance: 5.1 mi
Schools provided by the listing agent
- Elementary: Cannon
- Middle: Thompson
- High: Ford
- District: Quinlan ISD
Source: NTREIS. This data may not be complete. We recommend contacting the local school district to confirm school assignments for this home.
