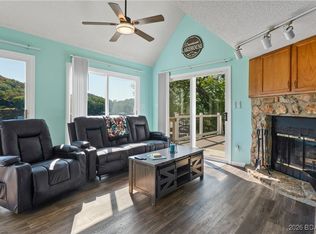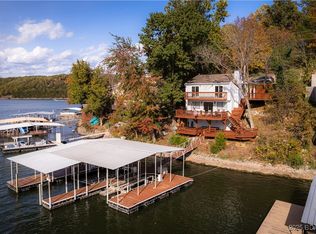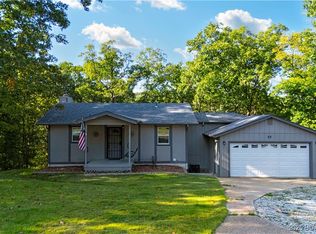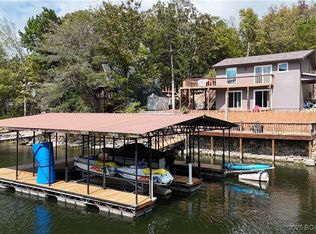VIEW, VIEW and MORE VIEW! With 180 degree panoramic views from this elevated location, you can literally see for miles! The open layout and abundant lakeside windows create volume and light throughout the home, and there is ample seating in the large dining space and dining counter in the kitchen. The deck off the living room adds tremendously to outdoor living and dining as it has been recently doubled in size, but both levels offer very spacious decks where you can relax and take in the incredible ambiance of the Lake of the Ozarks! The front yard of this property is expansive and very gentle, so you can easily add a garage, guest house or storage if desired. You will especially enjoy that the property is so close to all the amenities available in Camdenton and Sunrise Beach, and there is blacktop all the way to the home. With plentiful FLAT parking, and newer large decks, you will want to host all your friends and family. The cherry on top is the new tram that has been added allowing this home to enjoy the magnificent views while alleviating any burden of travelling to the dock for your day out on the water. You have to see it in person to fully appreciate-Schedule now!
For sale
$514,900
2859 Twin Rivers Point, Camdenton, MO 65020
3beds
1,208sqft
Est.:
Single Family Residence
Built in 1989
-- sqft lot
$-- Zestimate®
$426/sqft
$16/mo HOA
What's special
Newer large decksOpen layoutPlentiful flat parking
- 6 days |
- 898 |
- 11 |
Likely to sell faster than
Zillow last checked: 8 hours ago
Listing updated: January 12, 2026 at 07:00pm
Listed by:
JASON WHITTLE (573)302-2300,
RE/MAX Lake of the Ozarks,
SANDRA GALEY, PC 913-523-3805,
RE/MAX Lake of the Ozarks
Source: LOBR,MLS#: 3583380 Originating MLS: Bagnell Dam Association Of Realtors
Originating MLS: Bagnell Dam Association Of Realtors
Tour with a local agent
Facts & features
Interior
Bedrooms & bathrooms
- Bedrooms: 3
- Bathrooms: 2
- Full bathrooms: 2
Heating
- Electric, Forced Air
Cooling
- Central Air
Appliances
- Included: Dishwasher, Microwave, Range, Refrigerator, Stove, Washer/Dryer
Features
- Ceiling Fan(s), Furnished, Pantry, Walk-In Shower
- Flooring: Tile
- Basement: Finished,Walk-Out Access,Full
- Has fireplace: No
- Fireplace features: None
- Furnished: Yes
Interior area
- Total structure area: 1,208
- Total interior livable area: 1,208 sqft
Video & virtual tour
Property
Parking
- Parking features: No Garage
Accessibility
- Accessibility features: Low Threshold Shower
Features
- Levels: Two
- Stories: 2
- Patio & porch: Covered, Deck, Open
- Exterior features: Deck, Gravel Driveway
- Has view: Yes
- View description: Channel
- Has water view: Yes
- Water view: Channel
- Waterfront features: Channel, Lake Front
Lot
- Dimensions: 48 x 200 x 46 x 188
- Features: Bluff, Gentle Sloping, Lake Front, Steep Slope, Views
Details
- Parcel number: 07702600000004025003
- Zoning description: Residential
Construction
Type & style
- Home type: SingleFamily
- Architectural style: Two Story
- Property subtype: Single Family Residence
Materials
- Vinyl Siding
- Foundation: Poured
Condition
- Updated/Remodeled
- Year built: 1989
- Major remodel year: 2018
Utilities & green energy
- Sewer: Septic Tank
- Water: Shared Well, Community/Coop
Community & HOA
Community
- Subdivision: Char-Don Hills
HOA
- Has HOA: Yes
- Services included: Water
- HOA fee: $190 annually
Location
- Region: Camdenton
Financial & listing details
- Price per square foot: $426/sqft
- Tax assessed value: $16,800
- Annual tax amount: $718
- Date on market: 1/12/2026
- Ownership: Fee Simple,
- Road surface type: Asphalt, Paved
Estimated market value
Not available
Estimated sales range
Not available
Not available
Price history
Price history
| Date | Event | Price |
|---|---|---|
| 1/12/2026 | Listed for sale | $514,900-1.9%$426/sqft |
Source: | ||
| 1/7/2026 | Listing removed | $525,000$435/sqft |
Source: | ||
| 9/5/2025 | Price change | $525,000-2.8%$435/sqft |
Source: | ||
| 8/9/2025 | Listed for sale | $540,000+177.1%$447/sqft |
Source: | ||
| 9/1/2018 | Sold | -- |
Source: Agent Provided Report a problem | ||
Public tax history
Public tax history
| Year | Property taxes | Tax assessment |
|---|---|---|
| 2025 | $719 +3.7% | $16,800 |
| 2024 | $693 +0.1% | $16,800 |
| 2023 | $692 +2.2% | $16,800 |
Find assessor info on the county website
BuyAbility℠ payment
Est. payment
$2,892/mo
Principal & interest
$2481
Property taxes
$215
Other costs
$196
Climate risks
Neighborhood: 65020
Nearby schools
GreatSchools rating
- 8/10Oak Ridge Intermediate SchoolGrades: 5-6Distance: 6 mi
- 7/10Camdenton Middle SchoolGrades: 7-8Distance: 6 mi
- 6/10Camdenton High SchoolGrades: 9-12Distance: 6 mi
Schools provided by the listing agent
- District: Camdenton
Source: LOBR. This data may not be complete. We recommend contacting the local school district to confirm school assignments for this home.
- Loading
- Loading




