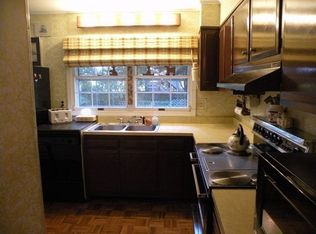Sold for $560,000
$560,000
28593 Edgemere Rd, Easton, MD 21601
3beds
2,445sqft
Single Family Residence
Built in 1978
0.26 Acres Lot
$562,700 Zestimate®
$229/sqft
$2,608 Estimated rent
Home value
$562,700
$495,000 - $636,000
$2,608/mo
Zestimate® history
Loading...
Owner options
Explore your selling options
What's special
A beautiful, unique, distinctive home nestled in a serene wooded setting near Peachblossom Creek! This home embodies charm & versatility. Spread across two levels with the 1st floor set up as a full in law suite. A big 2nd level living area with 2 decks overlooking trees & farmland. The upper level has a gorgeous kitchen & dining room combined & huge greatroom with a wall of windows. The kitchen features granite countertops, tiled backsplashs, kitchen island with breakfast bar, small beverage frig & lots of storage. The 1st floor is set up as a full living area with a kitchen & stunning bathroom with 2 peaceful bedrooms. This could be a rentable space! Hardwood floors run throughout the house. Fireplaces on both levels & spacious 2 car garage. Outdoor highlights include front & rear upper & lower decks, patio, outdoor shower & large storage shed. The property has deeded water access across the street shared with two neighbors. It has a recently redone dock & kayak launch to Legates Cove & Peachblossom Creek. Lovely neighborhood near Cookes Hope & Talbot Country Club!
Zillow last checked: 8 hours ago
Listing updated: September 26, 2025 at 11:52am
Listed by:
Kate Koeppen 410-829-0705,
Chesapeake Bay Real Estate Plus, LLC
Bought with:
Jacquelyn V Tillson, 607250
TTR Sotheby's International Realty
Source: Bright MLS,MLS#: MDTA2011708
Facts & features
Interior
Bedrooms & bathrooms
- Bedrooms: 3
- Bathrooms: 2
- Full bathrooms: 2
- Main level bathrooms: 1
- Main level bedrooms: 2
Bedroom 1
- Level: Upper
Bedroom 2
- Level: Main
Bedroom 3
- Level: Main
Bathroom 1
- Level: Upper
Bathroom 2
- Level: Main
Dining room
- Level: Upper
Great room
- Level: Main
Other
- Level: Main
Kitchen
- Level: Upper
Laundry
- Level: Upper
Living room
- Level: Upper
Heating
- Heat Pump, Zoned, Electric
Cooling
- Central Air, Heat Pump, Electric
Appliances
- Included: Dishwasher, Refrigerator, Cooktop, Water Treat System, Electric Water Heater
- Laundry: Upper Level, Laundry Room
Features
- 2nd Kitchen, Attic, Bathroom - Walk-In Shower, Bathroom - Tub Shower, Built-in Features, Ceiling Fan(s), Combination Kitchen/Dining, Combination Kitchen/Living, Entry Level Bedroom, Open Floorplan, Kitchen Island, Kitchen - Table Space, Recessed Lighting, Upgraded Countertops
- Flooring: Hardwood, Ceramic Tile, Wood
- Has basement: No
- Number of fireplaces: 2
- Fireplace features: Gas/Propane, Mantel(s)
Interior area
- Total structure area: 2,445
- Total interior livable area: 2,445 sqft
- Finished area above ground: 2,445
- Finished area below ground: 0
Property
Parking
- Total spaces: 6
- Parking features: Garage Faces Side, Gravel, Attached, Driveway
- Attached garage spaces: 2
- Uncovered spaces: 4
Accessibility
- Accessibility features: 2+ Access Exits
Features
- Levels: Two
- Stories: 2
- Patio & porch: Deck, Patio
- Exterior features: Lighting
- Pool features: None
- Fencing: Partial
- Has view: Yes
- View description: Scenic Vista, Trees/Woods
- Waterfront features: Canoe/Kayak, Fishing Allowed, Private Access
- Body of water: Peachblossom Creek- Legates Cove
- Frontage type: Road Frontage
Lot
- Size: 0.26 Acres
- Features: Backs to Trees, Front Yard, No Thru Street, Rear Yard, Suburban
Details
- Additional structures: Above Grade, Below Grade
- Parcel number: 2103129535
- Zoning: RR
- Zoning description: Rural Residential
- Special conditions: Standard
Construction
Type & style
- Home type: SingleFamily
- Property subtype: Single Family Residence
Materials
- Frame, Vinyl Siding
- Foundation: Concrete Perimeter, Block
- Roof: Architectural Shingle
Condition
- Very Good
- New construction: No
- Year built: 1978
- Major remodel year: 2022
Utilities & green energy
- Electric: 200+ Amp Service
- Sewer: Private Septic Tank
- Water: Well
- Utilities for property: Propane, Broadband
Community & neighborhood
Security
- Security features: Main Entrance Lock, Smoke Detector(s)
Location
- Region: Easton
- Subdivision: Gilnock Hall
Other
Other facts
- Listing agreement: Exclusive Right To Sell
- Ownership: Fee Simple
- Road surface type: Paved
Price history
| Date | Event | Price |
|---|---|---|
| 9/26/2025 | Sold | $560,000$229/sqft |
Source: | ||
| 9/23/2025 | Pending sale | $560,000$229/sqft |
Source: | ||
| 9/1/2025 | Contingent | $560,000$229/sqft |
Source: | ||
| 8/29/2025 | Listed for sale | $560,000+36.6%$229/sqft |
Source: | ||
| 9/28/2020 | Sold | $410,000-3.5%$168/sqft |
Source: Public Record Report a problem | ||
Public tax history
| Year | Property taxes | Tax assessment |
|---|---|---|
| 2025 | -- | $443,933 +5.8% |
| 2024 | $3,789 +12.1% | $419,567 +6.2% |
| 2023 | $3,381 +13.8% | $395,200 |
Find assessor info on the county website
Neighborhood: 21601
Nearby schools
GreatSchools rating
- 9/10White Marsh Elementary SchoolGrades: PK-5Distance: 4.5 mi
- 4/10Easton Middle SchoolGrades: 6-8Distance: 2.2 mi
- 5/10Easton High SchoolGrades: 9-12Distance: 2 mi
Schools provided by the listing agent
- District: Talbot County Public Schools
Source: Bright MLS. This data may not be complete. We recommend contacting the local school district to confirm school assignments for this home.
Get a cash offer in 3 minutes
Find out how much your home could sell for in as little as 3 minutes with a no-obligation cash offer.
Estimated market value$562,700
Get a cash offer in 3 minutes
Find out how much your home could sell for in as little as 3 minutes with a no-obligation cash offer.
Estimated market value
$562,700
