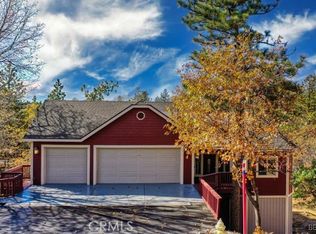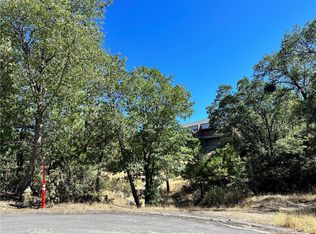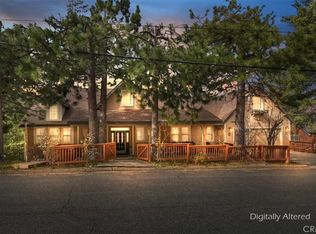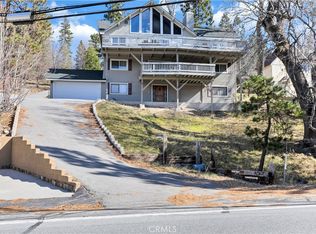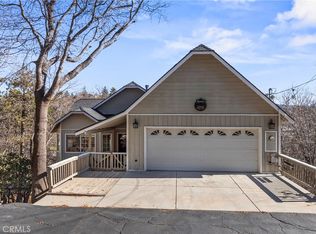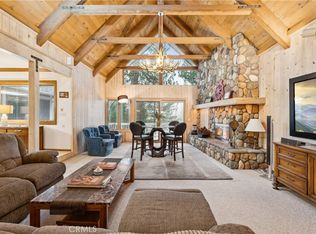Located in the desirable Tavern Bay area of Lake Arrowhead, just moments from Lake and Tavern Bay beach club, this beautifully remodeled contemporary
mountain home offers the perfect blend of style, comfort, and convenience. Featuring four bedrooms and three bathrooms, nice open floor plan
creates an inviting atmosphere highlighted by vaulted ceilings cozy fireplace and luxury vinyl plank flooring. Gorgeous kitchen remodel will wow you.
Home was designed with modern living in mind. One bedroom and bath on main floor , 2 large bedrooms upstairs and downstairs a large family /game room , home
also offers the comfort of air conditioning & nest thermostat . The garage offers two brand new custom garage doors and tons of storage space with one space extending to a depth of 35 feet - plenty of room to fit
your boat! Situated on a generous-sized level lot the lot is fully fenced with ample space for entertaining. No stone was left unturned in the renovation of this home, it comes fully
furnished ready for you to drop your bags and enjoy your beautiful serene mountain home and enjoy the Lake Arrowhead lifestyle. . Comes
fully furnished turn key it has been a successful air BB rental located in Arrowhead Woods with full lake rights .
For sale
Listing Provided by:
Al Talavera DRE #01476263 909-228-6668,
RE/MAX LAKESIDE
$929,000
28596 N Bay Rd, Lake Arrowhead, CA 92352
4beds
2,784sqft
Est.:
Single Family Residence
Built in 1977
7,800 Square Feet Lot
$901,900 Zestimate®
$334/sqft
$-- HOA
What's special
Cozy fireplaceGenerous-sized level lotNest thermostatAmple space for entertainingNice open floor planLuxury vinyl plank flooringFour bedrooms
- 30 days |
- 1,592 |
- 49 |
Zillow last checked: 8 hours ago
Listing updated: January 24, 2026 at 06:27am
Listing Provided by:
Al Talavera DRE #01476263 909-228-6668,
RE/MAX LAKESIDE
Source: CRMLS,MLS#: IG26012518 Originating MLS: California Regional MLS
Originating MLS: California Regional MLS
Tour with a local agent
Facts & features
Interior
Bedrooms & bathrooms
- Bedrooms: 4
- Bathrooms: 3
- Full bathrooms: 3
- Main level bathrooms: 1
- Main level bedrooms: 1
Rooms
- Room types: Bonus Room, Bedroom, Family Room, Foyer, Game Room, Great Room, Kitchen, Living Room
Bedroom
- Features: Bedroom on Main Level
Bathroom
- Features: Full Bath on Main Level, Granite Counters, Quartz Counters, Remodeled, Separate Shower, Tub Shower, Walk-In Shower
Kitchen
- Features: Granite Counters, Kitchen Island, Kitchen/Family Room Combo, Remodeled, Self-closing Cabinet Doors, Self-closing Drawers, Updated Kitchen
Heating
- Central
Cooling
- Central Air
Appliances
- Included: 6 Burner Stove, Built-In Range, Dishwasher, Freezer, Disposal, Gas Oven, Gas Range, Gas Water Heater, Ice Maker, Microwave, Refrigerator, Water To Refrigerator, Water Heater, Dryer, Washer
- Laundry: In Garage
Features
- Beamed Ceilings, Breakfast Bar, Ceiling Fan(s), Cathedral Ceiling(s), Eat-in Kitchen, Furnished, Granite Counters, High Ceilings, Living Room Deck Attached, Multiple Staircases, Open Floorplan, Pantry, Quartz Counters, Bedroom on Main Level, Entrance Foyer, Instant Hot Water
- Flooring: Tile, Vinyl
- Doors: Sliding Doors
- Windows: Double Pane Windows
- Basement: Finished
- Has fireplace: Yes
- Fireplace features: Living Room
- Furnished: Yes
- Common walls with other units/homes: No Common Walls
Interior area
- Total interior livable area: 2,784 sqft
Property
Parking
- Total spaces: 3
- Parking features: Concrete, Door-Multi, Direct Access, Driveway Level, Driveway, Garage Faces Front, Garage, RV Access/Parking
- Attached garage spaces: 3
Features
- Levels: Three Or More
- Stories: 3
- Entry location: frt
- Patio & porch: Deck
- Pool features: None
- Spa features: None
- Fencing: Wrought Iron
- Has view: Yes
- View description: Neighborhood, Trees/Woods
- Waterfront features: Lake, Lake Privileges
Lot
- Size: 7,800 Square Feet
- Features: Corner Lot, Street Level
Details
- Parcel number: 0329391150000
- Special conditions: Standard
Construction
Type & style
- Home type: SingleFamily
- Architectural style: Custom
- Property subtype: Single Family Residence
Materials
- Roof: Composition
Condition
- Turnkey
- New construction: No
- Year built: 1977
Utilities & green energy
- Sewer: Public Sewer
- Water: Public
- Utilities for property: Cable Connected, Electricity Connected, Natural Gas Connected, Sewer Connected, Water Connected
Community & HOA
Community
- Features: Biking, Dog Park, Fishing, Golf, Hiking, Lake, Mountainous, Near National Forest, Park, Water Sports, Marina
- Subdivision: Arrowhead Woods (Awhw)
Location
- Region: Lake Arrowhead
Financial & listing details
- Price per square foot: $334/sqft
- Tax assessed value: $923,900
- Annual tax amount: $10,446
- Date on market: 1/23/2026
- Cumulative days on market: 30 days
- Listing terms: Cash,Cash to New Loan,Conventional,1031 Exchange,Fannie Mae
- Road surface type: Paved
Estimated market value
$901,900
$857,000 - $947,000
$3,566/mo
Price history
Price history
| Date | Event | Price |
|---|---|---|
| 1/23/2026 | Listed for sale | $929,000+0.4%$334/sqft |
Source: | ||
| 8/31/2021 | Sold | $925,000-2.6%$332/sqft |
Source: Public Record Report a problem | ||
| 7/23/2021 | Contingent | $949,999$341/sqft |
Source: | ||
| 7/14/2021 | Price change | $949,999-5%$341/sqft |
Source: | ||
| 6/17/2021 | Listed for sale | $999,999+76.8%$359/sqft |
Source: | ||
| 2/10/2021 | Sold | $565,500-1.5%$203/sqft |
Source: | ||
| 1/14/2021 | Listed for sale | $574,000+20.8%$206/sqft |
Source: RE/MAX Lakeside #2300039 Report a problem | ||
| 3/12/2020 | Listing removed | $475,000$171/sqft |
Source: Homecoin.com #TR19108819 Report a problem | ||
| 7/8/2019 | Price change | $475,000-4.8%$171/sqft |
Source: Homecoin.com #TR19108819 Report a problem | ||
| 6/21/2019 | Price change | $499,000-5%$179/sqft |
Source: Homecoin.com #TR19108819 Report a problem | ||
| 6/15/2019 | Price change | $525,000-4.5%$189/sqft |
Source: Homecoin.com #TR19108819 Report a problem | ||
| 6/7/2019 | Price change | $550,000-0.9%$198/sqft |
Source: Homecoin.com #TR19108819 Report a problem | ||
| 5/30/2019 | Price change | $555,000-0.9%$199/sqft |
Source: Homecoin.com #TR19108819 Report a problem | ||
| 5/23/2019 | Price change | $560,000-0.9%$201/sqft |
Source: Homecoin.com #TR19108819 Report a problem | ||
| 5/17/2019 | Price change | $565,000-0.9%$203/sqft |
Source: Homecoin.com #TR19108819 Report a problem | ||
| 5/10/2019 | Listed for sale | $570,000+46.2%$205/sqft |
Source: Homecoin.com #TR19108819 Report a problem | ||
| 5/28/2013 | Listing removed | $390,000$140/sqft |
Source: Owner Report a problem | ||
| 3/29/2013 | Listed for sale | $390,000$140/sqft |
Source: Owner Report a problem | ||
| 1/18/2013 | Listing removed | $390,000$140/sqft |
Source: Owner Report a problem | ||
| 1/4/2013 | Listed for sale | $390,000+122.9%$140/sqft |
Source: Owner Report a problem | ||
| 9/30/1999 | Sold | $175,000$63/sqft |
Source: Public Record Report a problem | ||
Public tax history
Public tax history
| Year | Property taxes | Tax assessment |
|---|---|---|
| 2025 | $10,446 -0.3% | $923,900 -4% |
| 2024 | $10,476 +1% | $962,370 +2% |
| 2023 | $10,374 +2.1% | $943,500 +2% |
| 2022 | $10,162 +245.8% | $925,000 +272.2% |
| 2021 | $2,938 -11.9% | $248,493 +1% |
| 2020 | $3,337 +5.5% | $245,945 +2% |
| 2019 | $3,163 +9.6% | $241,122 +2% |
| 2018 | $2,884 +1.7% | $236,394 +2% |
| 2017 | $2,835 | $231,758 +2% |
| 2016 | $2,835 -2.8% | $227,214 +1.5% |
| 2015 | $2,917 -6.1% | $223,801 +2% |
| 2014 | $3,105 | $219,417 +0.5% |
| 2013 | -- | $218,425 +2% |
| 2012 | -- | $214,142 +2% |
| 2011 | -- | $209,943 +0.8% |
| 2010 | -- | $208,374 -0.2% |
| 2009 | -- | $208,869 +2% |
| 2008 | -- | $204,774 +2% |
| 2007 | -- | $200,759 +2% |
| 2006 | -- | $196,822 +2% |
| 2005 | -- | $192,962 +2% |
| 2004 | -- | $189,178 +1.9% |
| 2003 | -- | $185,711 +2% |
| 2002 | -- | $182,070 +2% |
| 2001 | -- | $178,500 +2% |
| 2000 | -- | $175,000 |
Find assessor info on the county website
BuyAbility℠ payment
Est. payment
$5,415/mo
Principal & interest
$4540
Property taxes
$875
Climate risks
Neighborhood: 92352
Nearby schools
GreatSchools rating
- 5/10Lake Arrowhead Elementary SchoolGrades: K-5Distance: 0.1 mi
- 3/10Mary P. Henck Intermediate SchoolGrades: 6-8Distance: 2 mi
- 6/10Rim Of The World Senior High SchoolGrades: 9-12Distance: 3.4 mi
Schools provided by the listing agent
- High: Rim Of The World
Source: CRMLS. This data may not be complete. We recommend contacting the local school district to confirm school assignments for this home.
