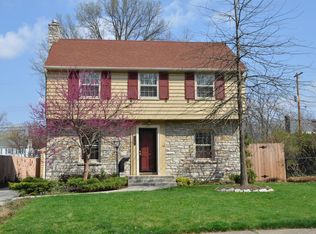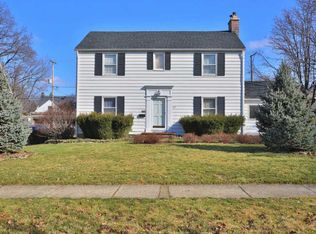Sold for $545,000
$545,000
286 Arden Rd, Columbus, OH 43214
3beds
1,572sqft
Single Family Residence
Built in 1927
9,583.2 Square Feet Lot
$550,900 Zestimate®
$347/sqft
$2,552 Estimated rent
Home value
$550,900
$523,000 - $578,000
$2,552/mo
Zestimate® history
Loading...
Owner options
Explore your selling options
What's special
Welcome to this charming Clintonville home. Built in 1927, this beautiful brick home offers three bedrooms, one and one-half baths and is situated on an oversized, 0.22-acre lot. Freshly painted in 2025, there are hardwood floors, original woodwork and crown molding found throughout the first and second floors.
As you enter the home, to the west, you are welcomed into the family room with a gas fireplace. French doors lead to the four-season room. A center staircase leads to the second floor with three bedrooms and a full bath. To the right of the staircase, you will find the half bath. A second set of French doors leads to the dining room that flows into the kitchen. The kitchen is adorned with stainless steel appliances, granite counters, shaker-style cabinets and breakfast nook.
The basement offers extra space for a home office, rec room or workout space. A shower closet and separate toilet are available along with the lower-level laundry room. Outside the back door, you will find a deck with a pergola and steps leading down to an updated paver patio (2023) and the fenced yard (2019) provides extra privacy. Additional features of the outdoor space include a detached two-car garage, storage shed, concrete driveway, copper gutters and downspouts. Washer & Dryer convey. Electric was updated 5 years ago.
Zillow last checked: 8 hours ago
Listing updated: October 17, 2025 at 01:06pm
Listed by:
Sarah B Moore 614-296-0523,
Coldwell Banker Realty
Bought with:
Wayne Woods, 2025002267
Cutler Real Estate
Source: Columbus and Central Ohio Regional MLS ,MLS#: 225027265
Facts & features
Interior
Bedrooms & bathrooms
- Bedrooms: 3
- Bathrooms: 2
- Full bathrooms: 1
- 1/2 bathrooms: 1
Heating
- Forced Air
Cooling
- Central Air
Appliances
- Laundry: Gas Dryer Hookup
Features
- Flooring: Ceramic/Porcelain
- Basement: Full
- Number of fireplaces: 1
- Fireplace features: One
- Common walls with other units/homes: No Common Walls
Interior area
- Total structure area: 1,572
- Total interior livable area: 1,572 sqft
Property
Parking
- Total spaces: 2
- Parking features: Garage Door Opener, Detached
- Garage spaces: 2
Features
- Levels: Two
- Patio & porch: Patio, Deck
Lot
- Size: 9,583 sqft
Details
- Parcel number: 010072027
- Special conditions: Standard
Construction
Type & style
- Home type: SingleFamily
- Architectural style: Traditional
- Property subtype: Single Family Residence
Condition
- New construction: No
- Year built: 1927
Utilities & green energy
- Sewer: Public Sewer
- Water: Public
Community & neighborhood
Location
- Region: Columbus
Other
Other facts
- Listing terms: VA Loan,FHA,Conventional
Price history
| Date | Event | Price |
|---|---|---|
| 10/17/2025 | Sold | $545,000-2.7%$347/sqft |
Source: | ||
| 9/29/2025 | Contingent | $559,900$356/sqft |
Source: | ||
| 9/26/2025 | Listed for sale | $559,900$356/sqft |
Source: | ||
| 9/18/2025 | Contingent | $559,900$356/sqft |
Source: | ||
| 8/23/2025 | Price change | $559,900-4.3%$356/sqft |
Source: | ||
Public tax history
| Year | Property taxes | Tax assessment |
|---|---|---|
| 2024 | $7,592 +1.3% | $169,160 |
| 2023 | $7,495 +0.9% | $169,160 +18.1% |
| 2022 | $7,429 -0.2% | $143,230 |
Find assessor info on the county website
Neighborhood: Central Clintonville
Nearby schools
GreatSchools rating
- 6/10Indian Springs Elementary SchoolGrades: K-5Distance: 1 mi
- 5/10Dominion Middle SchoolGrades: 6-8Distance: 1.4 mi
- 4/10Whetstone High SchoolGrades: 9-12Distance: 1.4 mi
Get a cash offer in 3 minutes
Find out how much your home could sell for in as little as 3 minutes with a no-obligation cash offer.
Estimated market value$550,900
Get a cash offer in 3 minutes
Find out how much your home could sell for in as little as 3 minutes with a no-obligation cash offer.
Estimated market value
$550,900

