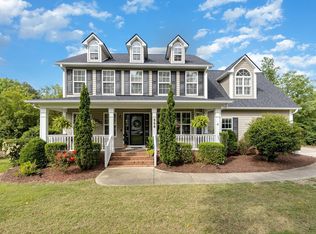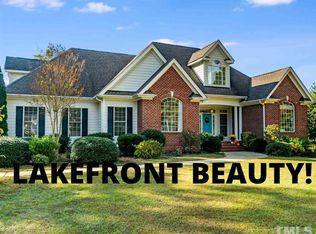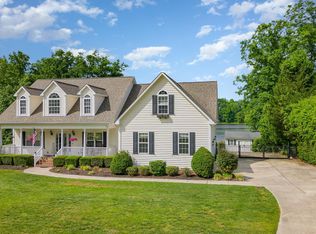Beautiful home on Lake Eva Marie.Fishing dock, in ground lagoon pool w/sun deck w/8ft deep end, incl waterfall, slide, water & lighting features, custom built-in fire pit, prewired for surround, fully fenced in backyard, perfect gathering place. Interior recently updated Kitchen has rare Brazilian Granite top counters, S/S appliances, living & dining rms incl coffered & trey ceilings, Brazilian cherry hrwd flrs. Sec/camera sys, irrigation sys,extr park pad. Transferable Termite warranty on home.
This property is off market, which means it's not currently listed for sale or rent on Zillow. This may be different from what's available on other websites or public sources.


