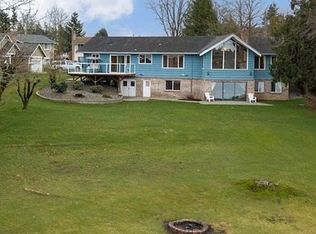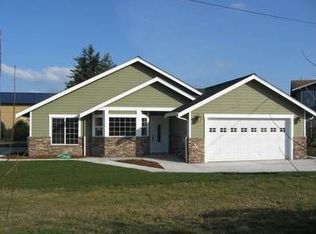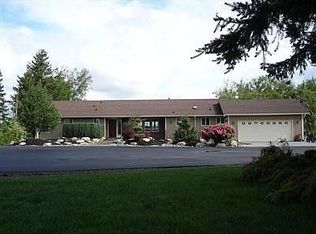Large lakefront home in desirable location. Jetski, fish, kayak or just enjoy the view! Large remodel complete with beautiful kitchen and open living space in main area to take in the view. New trex deck installed in 2018. Long private driveway back to secluded area at SE corner of the lake. Easy access to the Guide Meridian where you are 5 min to Lynden or 10 min to Bellingham. Please call or text Gordy (360) 296-0309
This property is off market, which means it's not currently listed for sale or rent on Zillow. This may be different from what's available on other websites or public sources.


