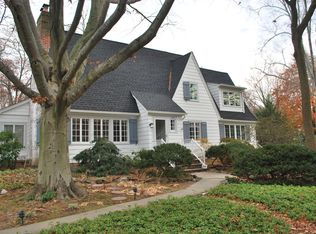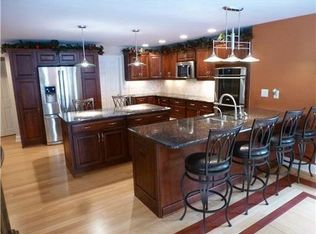Sold for $595,000
$595,000
286 Franklin Rd, North Brunswick, NJ 08902
3beds
1,722sqft
Single Family Residence
Built in 1959
0.38 Acres Lot
$602,400 Zestimate®
$346/sqft
$3,368 Estimated rent
Home value
$602,400
$548,000 - $663,000
$3,368/mo
Zestimate® history
Loading...
Owner options
Explore your selling options
What's special
Welcome to Sought-After Colonial Gardens! Nestled on a picturesque, tree-lined street, this charming ranch-style home offers the perfect blend of comfort, style, and convenienceall on one easy-living level. A paver walkway welcomes you to the front door, where you're immediately greeted by rich hardwood floors and a cozy wood-burning fireplace in the sunlit living room. Entertain with ease in the spacious dining room, then step into the beautifully updated kitchen featuring slate-look tile flooring, a glass tile backsplash, granite countertops, upgraded appliances, a large center island, and a window that frames views of the professionally landscaped backyard. Just off the kitchen, a sun-drenched glass-enclosed porch provides a peaceful spot to relax and leads directly to the two-car garage and a secondary entrance to the basement. The home offers three generously sized bedrooms and a stylishly renovated main bath. The partially finished basement boasts custom knotty pine woodwork, a full bath, ample storage space, and plenty of room for recreation or hobbies. Additional highlights include newer windows, a 3-year-old roof, a newer hot water heater, and a tranquil yard with mature trees/landscaping that enhance the home's serene setting.
Zillow last checked: 8 hours ago
Listing updated: September 04, 2025 at 02:01pm
Listed by:
KAREN SCARPA,
RE/MAX FIRST REALTY, INC. 732-257-3500
Source: All Jersey MLS,MLS#: 2561820M
Facts & features
Interior
Bedrooms & bathrooms
- Bedrooms: 3
- Bathrooms: 2
- Full bathrooms: 2
Primary bedroom
- Features: 1st Floor
- Level: First
Dining room
- Features: Formal Dining Room
Kitchen
- Features: Kitchen Island
Basement
- Area: 0
Heating
- Forced Air
Cooling
- Central Air
Appliances
- Included: Dishwasher, Disposal, Dryer, Oven, Gas Water Heater
Features
- 3 Bedrooms, Dining Room, Bath Full, Unfinished/Other Room, Entrance Foyer, Kitchen, Living Room, Other Room(s), Attic, None
- Flooring: Carpet, Ceramic Tile, Wood
- Windows: Insulated Windows, Screen/Storm Window
- Basement: Partially Finished, Bath Full
- Number of fireplaces: 1
- Fireplace features: Wood Burning
Interior area
- Total structure area: 1,722
- Total interior livable area: 1,722 sqft
Property
Parking
- Total spaces: 2
- Parking features: 2 Car Width, Asphalt, Attached, Garage Door Opener
- Attached garage spaces: 2
- Has uncovered spaces: Yes
Features
- Levels: One
- Stories: 1
- Patio & porch: Enclosed
- Exterior features: Curbs, Door(s)-Storm/Screen, Enclosed Porch(es), Insulated Pane Windows, Screen/Storm Window, Yard
Lot
- Size: 0.38 Acres
- Dimensions: 110X150
- Features: Near Shopping, See Remarks
Details
- Parcel number: 14002620200003
- Zoning: R2
Construction
Type & style
- Home type: SingleFamily
- Architectural style: Ranch
- Property subtype: Single Family Residence
Materials
- Roof: Asphalt
Condition
- Year built: 1959
Utilities & green energy
- Gas: Natural Gas
- Sewer: Public Sewer
- Water: Public
- Utilities for property: Natural Gas Connected
Community & neighborhood
Community
- Community features: Curbs
Location
- Region: North Brunswick
Other
Other facts
- Ownership: Fee Simple
Price history
| Date | Event | Price |
|---|---|---|
| 9/3/2025 | Sold | $595,000+1.7%$346/sqft |
Source: | ||
| 7/10/2025 | Contingent | $584,999$340/sqft |
Source: | ||
| 7/10/2025 | Pending sale | $584,999$340/sqft |
Source: | ||
| 7/7/2025 | Contingent | $584,999$340/sqft |
Source: | ||
| 6/28/2025 | Listed for sale | $584,999$340/sqft |
Source: | ||
Public tax history
| Year | Property taxes | Tax assessment |
|---|---|---|
| 2025 | $13,432 | $212,000 |
| 2024 | $13,432 +1.8% | $212,000 |
| 2023 | $13,191 +3.5% | $212,000 |
Find assessor info on the county website
Neighborhood: 08902
Nearby schools
GreatSchools rating
- 5/10Arthur M. Judd Elementary SchoolGrades: PK-4Distance: 1 mi
- 6/10North Brunswick Twp. Middle SchoolGrades: 7-8Distance: 2.5 mi
- 4/10North Brunswick Twp High SchoolGrades: 9-12Distance: 0.7 mi
Get a cash offer in 3 minutes
Find out how much your home could sell for in as little as 3 minutes with a no-obligation cash offer.
Estimated market value
$602,400

