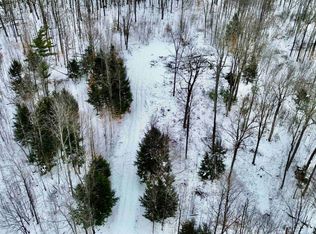Closed
Listed by:
Melissa Robinson,
Coldwell Banker LIFESTYLES - Hanover Cell:603-667-7761
Bought with: Real Broker LLC
$505,000
286 Ladieu Road, Plainfield, NH 03781
3beds
1,476sqft
Ranch
Built in 1990
5.9 Acres Lot
$504,200 Zestimate®
$342/sqft
$2,687 Estimated rent
Home value
$504,200
$403,000 - $630,000
$2,687/mo
Zestimate® history
Loading...
Owner options
Explore your selling options
What's special
A truly move-in ready home with many recent updates inside and out, including a brand new septic system, this ranch-style property is set on a peaceful 5.9-acre lot in scenic Plainfield, NH. The home features 3 bedrooms and 2 beautifully renovated bathrooms—one full and one ¾—along with hardwood flooring throughout most of the main level. The spacious full basement offers a finished family room and plenty of storage. There's also a large shed for outdoor equipment and toys. With its blend of modern updates, single-level living, and a tranquil setting just minutes from Lebanon and Hanover, this home is ready for its next chapter.
Zillow last checked: 8 hours ago
Listing updated: November 17, 2025 at 12:23pm
Listed by:
Melissa Robinson,
Coldwell Banker LIFESTYLES - Hanover Cell:603-667-7761
Bought with:
Sandy Reavill
Real Broker LLC
Source: PrimeMLS,MLS#: 5064387
Facts & features
Interior
Bedrooms & bathrooms
- Bedrooms: 3
- Bathrooms: 2
- Full bathrooms: 1
- 3/4 bathrooms: 1
Heating
- Oil, Hot Air
Cooling
- None
Appliances
- Included: Dishwasher, Dryer, Refrigerator, Washer, Electric Stove, Electric Water Heater
- Laundry: In Basement
Features
- Ceiling Fan(s), Dining Area, Living/Dining, Primary BR w/ BA
- Flooring: Carpet, Ceramic Tile, Hardwood, Laminate, Tile
- Windows: Screens
- Basement: Bulkhead,Concrete,Concrete Floor,Finished,Full,Partially Finished,Interior Stairs,Storage Space,Basement Stairs,Interior Entry
Interior area
- Total structure area: 2,496
- Total interior livable area: 1,476 sqft
- Finished area above ground: 1,248
- Finished area below ground: 228
Property
Parking
- Parking features: Gravel, Driveway
- Has uncovered spaces: Yes
Features
- Levels: One
- Stories: 1
- Exterior features: Deck, Shed
- Frontage length: Road frontage: 223
Lot
- Size: 5.90 Acres
- Features: Country Setting, Landscaped
Details
- Parcel number: PLFDM00224L000009S000000
- Zoning description: RR
- Other equipment: Portable Generator
Construction
Type & style
- Home type: SingleFamily
- Architectural style: Ranch
- Property subtype: Ranch
Materials
- Wood Frame, Vinyl Siding
- Foundation: Concrete
- Roof: Asphalt Shingle
Condition
- New construction: No
- Year built: 1990
Utilities & green energy
- Electric: Circuit Breakers
- Sewer: Concrete, Holding Tank, Leach Field, Septic Tank
- Utilities for property: Cable Available
Community & neighborhood
Location
- Region: Plainfield
Price history
| Date | Event | Price |
|---|---|---|
| 11/14/2025 | Sold | $505,000$342/sqft |
Source: | ||
| 10/4/2025 | Listed for sale | $505,000+4.1%$342/sqft |
Source: | ||
| 8/12/2025 | Listing removed | $485,000$329/sqft |
Source: | ||
| 7/30/2025 | Listed for sale | $485,000+387.4%$329/sqft |
Source: | ||
| 10/2/1996 | Sold | $99,500$67/sqft |
Source: Public Record Report a problem | ||
Public tax history
| Year | Property taxes | Tax assessment |
|---|---|---|
| 2024 | $6,257 | $397,300 |
| 2023 | $6,257 +19.4% | $397,300 +88.7% |
| 2022 | $5,241 -6.2% | $210,500 |
Find assessor info on the county website
Neighborhood: 03781
Nearby schools
GreatSchools rating
- 7/10Plainfield Elementary SchoolGrades: K-8Distance: 2.1 mi
Schools provided by the listing agent
- Elementary: Plainfield Elementary
- Middle: Lebanon Middle School
- High: Lebanon High School
- District: Plainfield
Source: PrimeMLS. This data may not be complete. We recommend contacting the local school district to confirm school assignments for this home.

Get pre-qualified for a loan
At Zillow Home Loans, we can pre-qualify you in as little as 5 minutes with no impact to your credit score.An equal housing lender. NMLS #10287.
