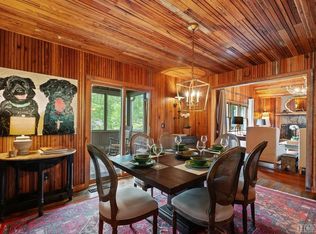Sold for $725,000
$725,000
286 Mirror Lake Road, Highlands, NC 28741
2beds
--sqft
Single Family Residence
Built in 1950
5,227.2 Square Feet Lot
$884,700 Zestimate®
$--/sqft
$2,485 Estimated rent
Home value
$884,700
$814,000 - $973,000
$2,485/mo
Zestimate® history
Loading...
Owner options
Explore your selling options
What's special
Great 30 day + Rental possibilities make this Mirror Lake 2 bedroom cottage impeccably remodeled while keeping with it's original style and elegance a great investment property or a family retreat to beat the heat. All on one floor living space with screened in porch. Primary bedroom with wood burning fireplace. Enjoy the view of Mirror lake from the screened in porch or private courtyard. Beautifully landscaped and easy access to the green way trail to shops and dining in downtown Highlands. Vermont Imperial Danby counter tops, wormy chest paneling, professional grade Bosch appliances, New roof in 2019 with architectural shingles, (black metal roof on screen porch) repair and fortification of chimney, new gutter system with leaf guards, custom stone fireplace, updated bathrooms, new Lennox AC unit about 6 months old, interior painted, exterior painted, custom knotty alder front door with custom hardware, custom interior french doors to close off fireplace room if needed, custom locust arbor & gate on driveway side, added Termite Baits throughout (1250 to install), extensive landscaping and redo of front ditch, rebuild of tank enclosure, and custom wood shutters / wood blinds is move in ready! Just bring your toothbrush. Please call for a personal tour today!
Zillow last checked: 8 hours ago
Listing updated: November 11, 2024 at 12:57pm
Listed by:
Karen Sullivan,
RE/MAX Summit Properties
Bought with:
Craig Berry
Highlands Sotheby's International Realty - DT
Source: HCMLS,MLS#: 101322Originating MLS: Highlands Cashiers Board of Realtors
Facts & features
Interior
Bedrooms & bathrooms
- Bedrooms: 2
- Bathrooms: 2
- Full bathrooms: 2
Primary bedroom
- Level: Main
Bedroom 2
- Level: Main
Dining room
- Level: Main
Family room
- Level: Main
Kitchen
- Level: Main
Living room
- Level: Main
Heating
- Central, Oil
Cooling
- Central Air
Appliances
- Included: Built-In Refrigerator, Dishwasher, Exhaust Fan, Freezer, Gas Oven
- Laundry: Washer Hookup, Dryer Hookup
Features
- Built-in Features, Ceiling Fan(s), Separate/Formal Dining Room, Pantry, Vaulted Ceiling(s)
- Flooring: Wood
- Windows: Window Treatments
- Basement: Crawl Space,Encapsulated
- Has fireplace: Yes
- Fireplace features: Stone, Wood Burning
Property
Parking
- Parking features: None, Paved
Features
- Levels: One
- Stories: 1
- Patio & porch: Rear Porch, Covered, Enclosed, Porch
- Exterior features: Fire Pit, Garden, Arbor
- Fencing: Fenced
- Has view: Yes
- View description: Lake
- Has water view: Yes
- Water view: Lake
Lot
- Size: 5,227 sqft
- Features: Cleared, Level
Details
- Parcel number: 7540152476
Construction
Type & style
- Home type: SingleFamily
- Architectural style: Bungalow
- Property subtype: Single Family Residence
Materials
- Wood Siding
- Foundation: Block
- Roof: Shingle
Condition
- New construction: No
- Year built: 1950
Utilities & green energy
- Sewer: Public Sewer
- Water: Public
- Utilities for property: Cable Available, High Speed Internet Available
Community & neighborhood
Community
- Community features: Lake, Park
Location
- Region: Highlands
- Subdivision: Cullasaja Heights
Other
Other facts
- Listing terms: Conventional
- Road surface type: Paved
Price history
| Date | Event | Price |
|---|---|---|
| 3/29/2023 | Sold | $725,000-6.5% |
Source: HCMLS #101322 Report a problem | ||
| 3/21/2023 | Pending sale | $775,000 |
Source: HCMLS #101322 Report a problem | ||
| 3/8/2023 | Price change | $775,000-13.9% |
Source: HCMLS #101322 Report a problem | ||
| 2/25/2023 | Pending sale | $900,000 |
Source: HCMLS #101322 Report a problem | ||
| 2/22/2023 | Listed for sale | $900,000 |
Source: HCMLS #101322 Report a problem | ||
Public tax history
| Year | Property taxes | Tax assessment |
|---|---|---|
| 2024 | $2,953 +0.4% | $723,880 |
| 2023 | $2,941 +15.5% | $723,880 +74.2% |
| 2022 | $2,546 | $415,660 |
Find assessor info on the county website
Neighborhood: 28741
Nearby schools
GreatSchools rating
- 6/10Highlands SchoolGrades: K-12Distance: 1.4 mi
- 6/10Macon Middle SchoolGrades: 7-8Distance: 10.8 mi
- 2/10Mountain View Intermediate SchoolGrades: 5-6Distance: 11 mi
Get pre-qualified for a loan
At Zillow Home Loans, we can pre-qualify you in as little as 5 minutes with no impact to your credit score.An equal housing lender. NMLS #10287.
