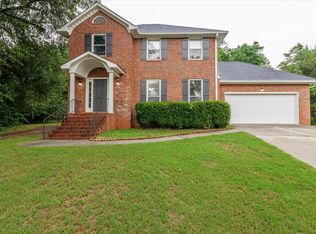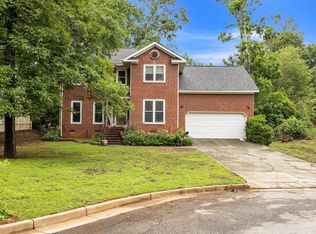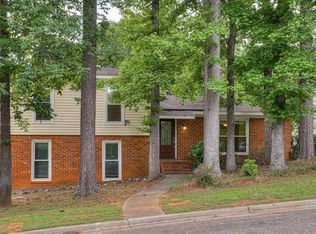Sold for $287,000 on 10/09/24
$287,000
286 MOUNT FOLLY Road, Martinez, GA 30907
3beds
1,680sqft
Single Family Residence
Built in 1989
0.33 Acres Lot
$298,200 Zestimate®
$171/sqft
$1,898 Estimated rent
Home value
$298,200
$277,000 - $319,000
$1,898/mo
Zestimate® history
Loading...
Owner options
Explore your selling options
What's special
ASSUMABLE VA LOAN AT 4.75! NO HOA! Convenient to Ft Eisenhower, as well as shopping in Evans, and 5 minutes to I20! Completely move in ready, all appliances convey! New Roof 2022, HVAC 2021, Water heater 2020. Over 25k in upgrades over the past two years!!
Welcome to your own little piece of serenity! Located in a PEACEFUL CUL-DE-SAC, this beautiful brick home was completely updated just about two years ago. Step inside to a welcoming foyer that opens to the formal dining room and also leads to the cozy living room. In the large, eat-in kitchen, you'll find granite countertops, tile backsplash, refinished cabinetry, and almost-new appliances. Access to the two-car garage is conveniently located off the kitchen, making unloading groceries a breeze! There is also a large, walk-in laundry/pantry off the kitchen, which has great natural light and loads of built-in storage. The spacious living room has a real wood burning fireplace and gorgeous built ins. An updated half bath finishes off the first floor. Upstairs are all three bedrooms and two full bathrooms. The large primary suite boasts a walk-in closet and ensuite bath with dual vanity/granite countertop, garden tub, subway tile surround and honeycomb tile floors. Bedrooms 2 and 3 are good-sized and share a full bath off the hall, which also features a granite countertop and honeycomb tile floor. Out back is a great deck perfect for enjoying nature or grilling out, and a charming back yard with tons of potential! Excellent location in the heart of Columbia County-close to shopping, dining, I20, and zoned for excellent schools including the brand new, state-of-the-art Westmont Elementary School, which is within walking distance! Current owner has added an additional 25k+ in upgrades to include gutters, window screens, crawl space encapsulation, new garage door/smart garage door opener, attic exclusion/thermal acoustic pest control, and termite system-all ensures peace of mind and protection against any potential problems with moisture or pests.
Zillow last checked: 8 hours ago
Listing updated: February 07, 2025 at 06:28am
Listed by:
Christi Hopkins-Miner 706-589-4867,
Evans Real Estate Group
Bought with:
Chenin Sacino, 379665
RE/MAX Reinvented
Source: Hive MLS,MLS#: 532089
Facts & features
Interior
Bedrooms & bathrooms
- Bedrooms: 3
- Bathrooms: 3
- Full bathrooms: 2
- 1/2 bathrooms: 1
Primary bedroom
- Level: Upper
- Dimensions: 15 x 14
Bedroom 2
- Level: Upper
- Dimensions: 13 x 10
Bedroom 3
- Level: Upper
- Dimensions: 11 x 11
Primary bathroom
- Level: Upper
- Dimensions: 10 x 4
Bathroom 2
- Level: Upper
- Dimensions: 7 x 4
Bathroom 3
- Level: Main
- Dimensions: 5 x 4
Breakfast room
- Level: Main
- Dimensions: 7 x 7
Dining room
- Level: Main
- Dimensions: 9 x 8
Other
- Level: Main
- Dimensions: 10 x 5
Kitchen
- Level: Main
- Dimensions: 12 x 9
Laundry
- Description: shard with Pantry
- Level: Main
- Dimensions: 8 x 6
Living room
- Level: Main
- Dimensions: 20 x 14
Heating
- Forced Air, Natural Gas
Cooling
- Ceiling Fan(s), Central Air
Appliances
- Included: Dishwasher, Disposal, Dryer, Electric Range, Gas Water Heater, Microwave, Refrigerator, Washer
Features
- Built-in Features, Eat-in Kitchen, Entrance Foyer, Garden Tub, Pantry, Security System, Smoke Detector(s), Walk-In Closet(s), Wall Tile, Washer Hookup, Electric Dryer Hookup
- Flooring: Carpet, Ceramic Tile, Laminate
- Has basement: No
- Attic: Scuttle
- Number of fireplaces: 1
- Fireplace features: Masonry, Living Room
Interior area
- Total structure area: 1,680
- Total interior livable area: 1,680 sqft
Property
Parking
- Total spaces: 2
- Parking features: Attached, Garage
- Garage spaces: 2
Features
- Levels: Two
- Patio & porch: Deck
Lot
- Size: 0.33 Acres
- Dimensions: 142 x 39 x 133 x 51 x 121
- Features: Cul-De-Sac
Details
- Parcel number: 073A578
Construction
Type & style
- Home type: SingleFamily
- Architectural style: Two Story
- Property subtype: Single Family Residence
Materials
- Brick, Vinyl Siding
- Foundation: Crawl Space
- Roof: Composition
Condition
- Updated/Remodeled
- New construction: No
- Year built: 1989
Utilities & green energy
- Sewer: Public Sewer
- Water: Public
Community & neighborhood
Community
- Community features: Street Lights
Location
- Region: Martinez
- Subdivision: Oakley Plantation
Other
Other facts
- Listing agreement: Exclusive Right To Sell
- Listing terms: VA Loan,Cash,Conventional,FHA
Price history
| Date | Event | Price |
|---|---|---|
| 10/9/2024 | Sold | $287,000+0.7%$171/sqft |
Source: | ||
| 8/11/2024 | Pending sale | $285,000$170/sqft |
Source: | ||
| 8/2/2024 | Price change | $285,000-2.6%$170/sqft |
Source: | ||
| 7/26/2024 | Listed for sale | $292,500+6.4%$174/sqft |
Source: | ||
| 4/29/2022 | Sold | $275,000+10%$164/sqft |
Source: Public Record Report a problem | ||
Public tax history
| Year | Property taxes | Tax assessment |
|---|---|---|
| 2024 | $2,434 +5.6% | $237,715 +7.7% |
| 2023 | $2,305 +33.7% | $220,635 +37.7% |
| 2022 | $1,725 +3.2% | $160,259 +8.1% |
Find assessor info on the county website
Neighborhood: 30907
Nearby schools
GreatSchools rating
- NAWestmont Elementary SchoolGrades: PK-5Distance: 0.3 mi
- 6/10Columbia Middle SchoolGrades: 6-8Distance: 4.6 mi
- 8/10Evans High SchoolGrades: 9-12Distance: 2.1 mi
Schools provided by the listing agent
- Elementary: Westmont
- Middle: Columbia
- High: Evans
Source: Hive MLS. This data may not be complete. We recommend contacting the local school district to confirm school assignments for this home.

Get pre-qualified for a loan
At Zillow Home Loans, we can pre-qualify you in as little as 5 minutes with no impact to your credit score.An equal housing lender. NMLS #10287.
Sell for more on Zillow
Get a free Zillow Showcase℠ listing and you could sell for .
$298,200
2% more+ $5,964
With Zillow Showcase(estimated)
$304,164

