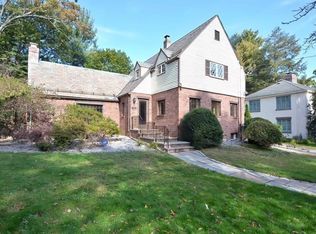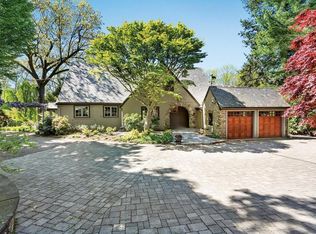Sold for $1,700,000
$1,700,000
286 Quinobequin Rd, Newton, MA 02468
4beds
3,061sqft
Single Family Residence
Built in 1938
7,980 Square Feet Lot
$1,701,300 Zestimate®
$555/sqft
$6,421 Estimated rent
Home value
$1,701,300
$1.57M - $1.84M
$6,421/mo
Zestimate® history
Loading...
Owner options
Explore your selling options
What's special
Located in a choice Waban location with captivating views of the Charles River this exceptional sun-filled residence could be the one you have been waiting for! The first level features a beautiful kitchen with stainless steel chef grade appliances, adjoining breakfast room, and family room with fireplace overlooking the well landscaped back garden. There is a magnificent dining room, a grand living room with fireplace, and a library/office with built-in bookcases and a fireplace. The second level has four spacious bedrooms and three full bathrooms including a primary bedroom with a marble-appointed bathroom. This pristine home is superbly designed for entertaining and offers comfort and seclusion for wonderful family living. Two car garage with direct entry, finished space in lower level for gym or playroom. Minutes from Angier School, the "T,", the village with great shops, and The Windsor Club. An exceptional opportunity in a spectacular setting.
Zillow last checked: 8 hours ago
Listing updated: June 18, 2025 at 12:17pm
Listed by:
Kathy Krongel 617-962-7544,
Hammond Residential Real Estate 617-731-4644
Bought with:
The Goodrich Team
Compass
Source: MLS PIN,MLS#: 73367381
Facts & features
Interior
Bedrooms & bathrooms
- Bedrooms: 4
- Bathrooms: 4
- Full bathrooms: 3
- 1/2 bathrooms: 1
- Main level bedrooms: 1
Primary bedroom
- Features: Bathroom - 3/4, Walk-In Closet(s), Closet, Flooring - Hardwood, Attic Access, Remodeled, Lighting - Overhead, Crown Molding
- Level: Main,Second
- Area: 204
- Dimensions: 12 x 17
Bedroom 2
- Features: Closet, Flooring - Hardwood
- Level: Second
- Area: 130
- Dimensions: 13 x 10
Bedroom 3
- Features: Closet, Flooring - Hardwood
- Level: Second
- Area: 143
- Dimensions: 13 x 11
Bedroom 4
- Features: Bathroom - Full, Closet, Flooring - Wood, Exterior Access, Remodeled
- Level: Second
- Area: 132
- Dimensions: 11 x 12
Primary bathroom
- Features: Yes
Bathroom 1
- Features: Bathroom - Half, Flooring - Stone/Ceramic Tile
- Level: First
Bathroom 2
- Features: Bathroom - Full, Bathroom - Tiled With Tub & Shower, Flooring - Stone/Ceramic Tile
- Level: Second
Bathroom 3
- Features: Bathroom - Full, Bathroom - Tiled With Shower Stall, Closet - Linen, Flooring - Marble
- Level: Second
Dining room
- Features: Beamed Ceilings, Flooring - Hardwood, Remodeled
- Level: Main,First
- Area: 156
- Dimensions: 12 x 13
Family room
- Features: Closet/Cabinets - Custom Built, Flooring - Wood, French Doors, Exterior Access, Open Floorplan, Recessed Lighting, Sunken
- Level: Main,First
- Area: 308
- Dimensions: 22 x 14
Kitchen
- Features: Flooring - Wood, Dining Area, Pantry, Countertops - Upgraded, French Doors, Cabinets - Upgraded, Exterior Access, Open Floorplan, Recessed Lighting, Stainless Steel Appliances, Gas Stove, Lighting - Overhead
- Level: Main,First
- Area: 288
- Dimensions: 12 x 24
Living room
- Features: Flooring - Wood, French Doors, Sunken
- Level: Main,First
- Area: 299
- Dimensions: 13 x 23
Office
- Features: Flooring - Hardwood, French Doors, Recessed Lighting, Remodeled, Crown Molding
- Level: Main
- Area: 110
- Dimensions: 10 x 11
Heating
- Central, Forced Air, Baseboard, Radiant, Natural Gas, Electric
Cooling
- Central Air, Wall Unit(s)
Appliances
- Included: Gas Water Heater, Water Heater, Range, Oven, Dishwasher, Disposal, Microwave, Refrigerator, Washer, Dryer, Range Hood, Plumbed For Ice Maker
- Laundry: Laundry Closet, Flooring - Stone/Ceramic Tile, Pantry, Main Level, Gas Dryer Hookup, Exterior Access, Recessed Lighting, Washer Hookup, Lighting - Overhead, Double Closet(s), First Floor
Features
- Recessed Lighting, Crown Molding, Bathroom - Full, Office, Bathroom, Mud Room, Play Room, Foyer, Internet Available - Unknown
- Flooring: Wood, Tile, Marble, Hardwood, Stone / Slate, Flooring - Hardwood
- Doors: French Doors, Storm Door(s)
- Windows: Insulated Windows, Screens
- Basement: Partial,Crawl Space,Partially Finished,Interior Entry,Garage Access,Sump Pump,Concrete,Unfinished
- Number of fireplaces: 3
- Fireplace features: Living Room
Interior area
- Total structure area: 3,061
- Total interior livable area: 3,061 sqft
- Finished area above ground: 2,756
- Finished area below ground: 305
Property
Parking
- Total spaces: 6
- Parking features: Attached, Garage Door Opener, Storage, Insulated, Paved Drive, Paved
- Attached garage spaces: 2
- Uncovered spaces: 4
Accessibility
- Accessibility features: No
Features
- Patio & porch: Patio
- Exterior features: Patio, Rain Gutters, Storage, Professional Landscaping, Sprinkler System, Decorative Lighting, Screens
- Has view: Yes
- View description: Scenic View(s), Water, River
- Has water view: Yes
- Water view: River,Water
Lot
- Size: 7,980 sqft
- Features: Level
Details
- Parcel number: 697426
- Zoning: SR2
Construction
Type & style
- Home type: SingleFamily
- Architectural style: Colonial
- Property subtype: Single Family Residence
Materials
- Frame, Block
- Foundation: Concrete Perimeter, Block
- Roof: Shingle
Condition
- Updated/Remodeled
- Year built: 1938
Utilities & green energy
- Electric: 220 Volts, Circuit Breakers
- Sewer: Public Sewer
- Water: Public
- Utilities for property: for Gas Range, for Electric Oven, for Gas Dryer, Washer Hookup, Icemaker Connection
Green energy
- Energy efficient items: Thermostat
Community & neighborhood
Community
- Community features: Public Transportation, Shopping, Pool, Tennis Court(s), Park, Walk/Jog Trails, Golf, Medical Facility, Conservation Area, Highway Access, House of Worship, Private School, Public School, T-Station, Sidewalks
Location
- Region: Newton
- Subdivision: Waban
Other
Other facts
- Listing terms: Contract
- Road surface type: Paved
Price history
| Date | Event | Price |
|---|---|---|
| 6/12/2025 | Sold | $1,700,000+0.3%$555/sqft |
Source: MLS PIN #73367381 Report a problem | ||
| 5/12/2025 | Price change | $1,695,000-10.7%$554/sqft |
Source: MLS PIN #73367381 Report a problem | ||
| 5/7/2025 | Price change | $1,899,000-4.5%$620/sqft |
Source: MLS PIN #73367381 Report a problem | ||
| 4/30/2025 | Listed for sale | $1,989,000+521.6%$650/sqft |
Source: MLS PIN #73367381 Report a problem | ||
| 4/15/1987 | Sold | $320,000$105/sqft |
Source: Public Record Report a problem | ||
Public tax history
| Year | Property taxes | Tax assessment |
|---|---|---|
| 2025 | $15,485 +3.4% | $1,580,100 +3% |
| 2024 | $14,973 +4.4% | $1,534,100 +8.9% |
| 2023 | $14,339 +4.5% | $1,408,500 +8% |
Find assessor info on the county website
Neighborhood: Waban
Nearby schools
GreatSchools rating
- 8/10Angier Elementary SchoolGrades: K-5Distance: 0.7 mi
- 9/10Charles E Brown Middle SchoolGrades: 6-8Distance: 2.9 mi
- 10/10Newton South High SchoolGrades: 9-12Distance: 3 mi
Schools provided by the listing agent
- Elementary: Angier
- Middle: Brown
- High: Newton South
Source: MLS PIN. This data may not be complete. We recommend contacting the local school district to confirm school assignments for this home.
Get a cash offer in 3 minutes
Find out how much your home could sell for in as little as 3 minutes with a no-obligation cash offer.
Estimated market value$1,701,300
Get a cash offer in 3 minutes
Find out how much your home could sell for in as little as 3 minutes with a no-obligation cash offer.
Estimated market value
$1,701,300

