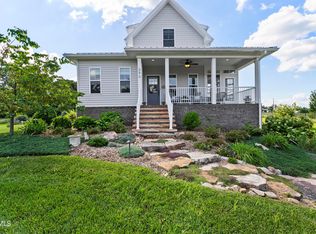Sold for $409,000
$409,000
286 Sliger Rd, Jonesborough, TN 37659
2beds
1,346sqft
Single Family Residence, Residential
Built in 2020
1.49 Acres Lot
$416,200 Zestimate®
$304/sqft
$2,032 Estimated rent
Home value
$416,200
$350,000 - $495,000
$2,032/mo
Zestimate® history
Loading...
Owner options
Explore your selling options
What's special
When you walk into this home, you will know you have arrived in custom built perfection. The kitchen has beautiful white custom (soft close) cabinets, granite countertops, huge granite island, storage & pantry, subway tile, stainless appliances, luxury vinyl flooring & windows all around for great natural light, all w/ custom Levelor blinds. The kitchen is open to the dining area and the dining area is open to the den, w/ a gas log fireplace & beautiful bookcases. From the den, you enter a central hallway. It leads to the primary suite & mudroom. Primary has gorgeous walk-in shower, & large walk-in closet w/ shelves & lots of space.The guest bedroom's bathroom joins the hall and both sides of the bathroom have pocket doors. The mudroom has dryer & washer, cabinets for storage. This room exits to a breezeway that goes to the over-sized garage & the back yard & a pergola. The front porch is a partial wrap-around w/room for relaxing. The grounds are loaded with beautiful trees, shrubs, and flowers. There is so much natural beauty and tranquility. Septic tank was pumped 6/12/2025. Fire pit stays. There are many things to satisfy your gardening desires. HVAC has been serviced twice each year, and the seller had an upgrade to the A/C air handler for cleaner air system. The whole house has a surge protector system, gutter guards, commercial grade metal roof. There are wonderful views from every window in the house. Designed by a landscape architect, you can expect near perfection outside. This is a gardener's dream. There is a 1500 gal. rainwater tank. Also included is an upright freezer in the garage (specially made for a garage environment) & tankless water heater. There is privacy & unbelievable mountain views from every window. Electric heat pump, and a buried250 gallon propane tank. Buyer/Buyer's agent to verify all information.
Zillow last checked: 8 hours ago
Listing updated: December 10, 2025 at 12:33pm
Listed by:
Pamela Pope 423-571-7673,
Exit Realty Tri-Cities
Bought with:
Pamela Pope, 32884
Braswell Realty Inc. RM
Source: TVRMLS,MLS#: 9982067
Facts & features
Interior
Bedrooms & bathrooms
- Bedrooms: 2
- Bathrooms: 2
- Full bathrooms: 2
Primary bedroom
- Level: Lower
Heating
- Central, Electric
Cooling
- Heat Pump
Appliances
- Included: Dishwasher, Dryer, Electric Range, Refrigerator, Washer
- Laundry: Electric Dryer Hookup, Washer Hookup
Features
- Master Downstairs, Built-in Features, Granite Counters, Kitchen Island, Open Floorplan, Walk-In Closet(s)
- Flooring: Luxury Vinyl
- Doors: ENERGY STAR Qualified Doors
- Windows: Insulated Windows
- Number of fireplaces: 1
- Fireplace features: Den, Gas Log
Interior area
- Total structure area: 1,346
- Total interior livable area: 1,346 sqft
Property
Parking
- Total spaces: 1
- Parking features: Driveway, Concrete, Gravel, Parking Pad
- Garage spaces: 1
- Has uncovered spaces: Yes
Features
- Levels: One
- Stories: 1
- Patio & porch: Back, Covered, Front Porch, Screened
- Exterior features: Garden, Outdoor Grill, Breezeway
- Has view: Yes
- View description: Mountain(s)
Lot
- Size: 1.49 Acres
- Dimensions: 1.49
- Topography: Cleared, Level
Details
- Additional structures: Pergola
- Parcel number: 075 097.11
- Zoning: R
Construction
Type & style
- Home type: SingleFamily
- Architectural style: Farmhouse
- Property subtype: Single Family Residence, Residential
Materials
- Vinyl Siding
- Foundation: Slab
- Roof: Metal,See Remarks
Condition
- Above Average
- New construction: No
- Year built: 2020
Utilities & green energy
- Sewer: Septic Tank
- Water: Public
- Utilities for property: Electricity Connected, Propane, Sewer Connected, Water Connected
Community & neighborhood
Location
- Region: Jonesborough
- Subdivision: Caple & Geltmeyer
Other
Other facts
- Listing terms: Cash,Conventional
Price history
| Date | Event | Price |
|---|---|---|
| 7/30/2025 | Sold | $409,000$304/sqft |
Source: TVRMLS #9982067 Report a problem | ||
| 7/7/2025 | Contingent | $409,000$304/sqft |
Source: | ||
| 6/27/2025 | Pending sale | $409,000$304/sqft |
Source: TVRMLS #9982067 Report a problem | ||
| 6/22/2025 | Listed for sale | $409,000$304/sqft |
Source: TVRMLS #9982067 Report a problem | ||
Public tax history
| Year | Property taxes | Tax assessment |
|---|---|---|
| 2024 | $1,464 +37.3% | $85,625 +72.6% |
| 2023 | $1,066 | $49,600 |
| 2022 | $1,066 | $49,600 |
Find assessor info on the county website
Neighborhood: 37659
Nearby schools
GreatSchools rating
- 4/10Lamar Elementary SchoolGrades: PK-8Distance: 2.3 mi
- 5/10David Crockett High SchoolGrades: 9-12Distance: 1.4 mi
- 2/10Washington County Adult High SchoolGrades: 9-12Distance: 8.3 mi
Schools provided by the listing agent
- Elementary: Lamar
- Middle: Lamar
- High: David Crockett
Source: TVRMLS. This data may not be complete. We recommend contacting the local school district to confirm school assignments for this home.

Get pre-qualified for a loan
At Zillow Home Loans, we can pre-qualify you in as little as 5 minutes with no impact to your credit score.An equal housing lender. NMLS #10287.
