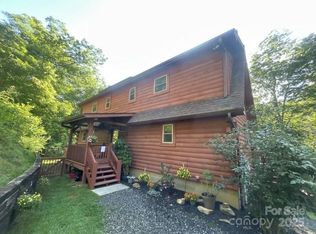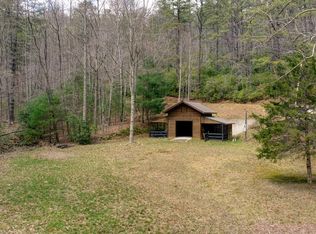Sold for $860,000
$860,000
286 Stockton Rd., Franklin, NC 28734
3beds
--sqft
Single Family Residence
Built in 2007
4.12 Acres Lot
$915,400 Zestimate®
$--/sqft
$3,173 Estimated rent
Home value
$915,400
$824,000 - $1.02M
$3,173/mo
Zestimate® history
Loading...
Owner options
Explore your selling options
What's special
Welcome to Stonehedge! This beautifully-built, round-on-round log home is the perfect mountain retreat! The terrace level is the perfect in-law suite with everything your guests will need including full kitchen, laundry room, spacious living room, and radiant heated floors. Enter the main floor through the custom, slumped-glass door to the open den with stone fireplace and vaulted ceilings. The well appointed kitchen flows perfectly into this space making for great entertaining with family and friends. The open, upstairs loft is a perfect office space where you can take in the long range mountain views while working from home. The upstairs master suite allows for plenty of privacy and optimal views of our beautiful mountain landscape. Soak your cares away in the garden tub. Situated at the end of the road with more than four acres of privacy, this home is great for entertaining guest and making lasting memories with ample parking and a three-car garage! The custom stone firepit and grilling station is the ideal spot to relax after a long day of hiking or sightseeing. If the firepit gets too hot, you can cool off in the Ledford Branch which runs through part of the property. Whether you are looking for a large home for personal guests or a successful investment property, this house must be seen in person to truly appreciate its full potential. This home can easily accommodate a large group or family with its 500 gallon propane tank and extra water heater for master suite.
Zillow last checked: 8 hours ago
Listing updated: November 11, 2024 at 12:43pm
Listed by:
Maggie Elmer,
McKee Properties
Bought with:
Maggie Elmer, 310908
McKee Properties
Source: HCMLS,MLS#: 100585Originating MLS: Highlands Cashiers Board of Realtors
Facts & features
Interior
Bedrooms & bathrooms
- Bedrooms: 3
- Bathrooms: 3
- Full bathrooms: 3
Primary bedroom
- Level: Upper
Bedroom 2
- Level: Main
Bedroom 3
- Level: Main
Den
- Level: Upper
Family room
- Level: Lower
Kitchen
- Level: Lower
Kitchen
- Level: Main
Living room
- Level: Main
Heating
- Central, Electric, Heat Pump
Cooling
- Central Air, Electric
Appliances
- Included: Dryer, Dishwasher, Exhaust Fan, Gas Oven, Microwave, Refrigerator, Washer
Features
- Ceiling Fan(s), Garden Tub/Roman Tub, Kitchen Island, Vaulted Ceiling(s), Walk-In Closet(s)
- Flooring: Carpet, Wood
- Basement: Full,Finished,Heated,Walk-Out Access
- Has fireplace: Yes
- Fireplace features: Den, Free Standing, Gas Log, Living Room, Primary Bedroom, Outside, Stone, Wood Burning
- Furnished: Yes
Property
Parking
- Total spaces: 3
- Parking features: Detached, Garage, Three Car Garage, Gravel
- Garage spaces: 3
Features
- Patio & porch: Covered, Deck, Patio, Porch, Wrap Around
- Exterior features: Fire Pit, Garden, Gas Grill, Arbor, Satellite Dish
- Has spa: Yes
- Spa features: Hot Tub
- Has view: Yes
- View description: Mountain(s), Trees/Woods
Lot
- Size: 4.12 Acres
- Features: Level, Rolling Slope, Steep Slope, Subdivided, Wooded
Details
- Parcel number: 7523676928
Construction
Type & style
- Home type: SingleFamily
- Architectural style: Log Home
- Property subtype: Single Family Residence
Materials
- Log
- Foundation: Slab
- Roof: Shingle
Condition
- New construction: No
- Year built: 2007
Utilities & green energy
- Sewer: Septic Permit 3 Bedroom, Septic Tank
- Water: Well
- Utilities for property: High Speed Internet Available
Community & neighborhood
Community
- Community features: None
Location
- Region: Franklin
- Subdivision: None
Other
Other facts
- Listing terms: Assumable
Price history
| Date | Event | Price |
|---|---|---|
| 10/16/2023 | Sold | $860,000-4.4% |
Source: HCMLS #100585 Report a problem | ||
| 10/11/2023 | Pending sale | $899,900 |
Source: HCMLS #100585 Report a problem | ||
| 9/13/2023 | Contingent | $899,900 |
Source: HCMLS #100585 Report a problem | ||
| 7/4/2023 | Price change | $899,900-6.7% |
Source: HCMLS #100585 Report a problem | ||
| 5/2/2023 | Price change | $965,000-1% |
Source: HCMLS #100585 Report a problem | ||
Public tax history
| Year | Property taxes | Tax assessment |
|---|---|---|
| 2024 | $2,701 +0.4% | $811,590 |
| 2023 | $2,689 +20.8% | $811,590 +80.8% |
| 2022 | $2,226 +20% | $448,770 +17% |
Find assessor info on the county website
Neighborhood: 28734
Nearby schools
GreatSchools rating
- 2/10Mountain View Intermediate SchoolGrades: 5-6Distance: 5.8 mi
- 6/10Macon Middle SchoolGrades: 7-8Distance: 5.5 mi
- 6/10Macon Early College High SchoolGrades: 9-12Distance: 6.8 mi
Get pre-qualified for a loan
At Zillow Home Loans, we can pre-qualify you in as little as 5 minutes with no impact to your credit score.An equal housing lender. NMLS #10287.

