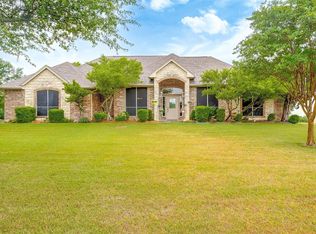Sold
Price Unknown
286 Stone Mountain Rd, Cresson, TX 76035
3beds
2,334sqft
Single Family Residence
Built in 1998
2.2 Acres Lot
$555,500 Zestimate®
$--/sqft
$2,466 Estimated rent
Home value
$555,500
$511,000 - $600,000
$2,466/mo
Zestimate® history
Loading...
Owner options
Explore your selling options
What's special
Are you looking for a beautiful home on a lot that makes you feel like you are out in the country but still have the ability to be in downtown Fort Worth in a short time? If so , this is the property for you. This gorgeous 3-2-2 home on over two acres in the great Hills of Bear Creek subdivision features a large open living , kitchen and dining area with granite countertops, stainless appliances, custom cabinets and ceramic tile. Living area with wood floors and pretty painted brick fireplace. Spa like master with dual sinks, garden tub , separate shower and walk in closet . Spacious extra bedrooms. Enjoy your morning coffee on one of three covered porches that can serve as great spaces for all of you entertaining needs. This gorgeous lot offers views that are incredible along with privacy and the chances of seeing deer and turkey are highly possible as well. The sellers have made several recent updates including a 16 seer hvac system, updated insulation and sprinkler system . Call today to schedule an appointment to see the wonderful home
Zillow last checked: 8 hours ago
Listing updated: July 17, 2025 at 02:11pm
Listed by:
Tara Roden 0516573 (877)661-1977,
Fathom Realty LLC 877-661-1977,
Ricky Roden 0669593,
Fathom Realty LLC
Bought with:
Kathryn Stanley
Winston Properties, LLC
Source: NTREIS,MLS#: 20912302
Facts & features
Interior
Bedrooms & bathrooms
- Bedrooms: 3
- Bathrooms: 2
- Full bathrooms: 2
Primary bedroom
- Level: First
- Dimensions: 26 x 20
Bedroom
- Level: First
- Dimensions: 13 x 12
Bedroom
- Level: First
- Dimensions: 13 x 12
Dining room
- Level: First
- Dimensions: 12 x 11
Kitchen
- Level: First
- Dimensions: 19 x 15
Living room
- Level: First
- Dimensions: 19 x 22
Appliances
- Included: Dishwasher
Features
- Decorative/Designer Lighting Fixtures
- Flooring: Carpet, Ceramic Tile
- Has basement: No
- Number of fireplaces: 1
- Fireplace features: Masonry, Wood Burning
Interior area
- Total interior livable area: 2,334 sqft
Property
Parking
- Total spaces: 3
- Parking features: Garage
- Attached garage spaces: 3
Features
- Levels: One
- Stories: 1
- Pool features: None
Lot
- Size: 2.19 Acres
Details
- Parcel number: R000010345
Construction
Type & style
- Home type: SingleFamily
- Architectural style: Detached
- Property subtype: Single Family Residence
- Attached to another structure: Yes
Materials
- Foundation: Slab
- Roof: Composition
Condition
- Year built: 1998
Utilities & green energy
- Sewer: Aerobic Septic
- Water: Well
- Utilities for property: Septic Available, Water Available
Community & neighborhood
Location
- Region: Cresson
- Subdivision: Hills Of Bear Creek
HOA & financial
HOA
- Has HOA: Yes
- HOA fee: $514 annually
- Services included: Maintenance Grounds
- Association name: Goodwin
- Association phone: 214-445-2700
Price history
| Date | Event | Price |
|---|---|---|
| 7/16/2025 | Sold | -- |
Source: NTREIS #20912302 Report a problem | ||
| 6/25/2025 | Contingent | $569,900$244/sqft |
Source: NTREIS #20912302 Report a problem | ||
| 5/31/2025 | Price change | $569,900-0.9%$244/sqft |
Source: NTREIS #20912302 Report a problem | ||
| 5/14/2025 | Price change | $574,900-0.9%$246/sqft |
Source: NTREIS #20912302 Report a problem | ||
| 4/23/2025 | Listed for sale | $579,9000%$248/sqft |
Source: NTREIS #20912302 Report a problem | ||
Public tax history
| Year | Property taxes | Tax assessment |
|---|---|---|
| 2025 | $3,154 -5.6% | $559,900 -1.5% |
| 2024 | $3,340 +2.2% | $568,140 |
| 2023 | $3,269 +62.7% | $568,140 +80.2% |
Find assessor info on the county website
Neighborhood: 76035
Nearby schools
GreatSchools rating
- 8/10Acton Elementary SchoolGrades: PK-5Distance: 12.1 mi
- 7/10Acton Middle SchoolGrades: 6-8Distance: 10.5 mi
- 5/10Granbury High SchoolGrades: 9-12Distance: 14.9 mi
Schools provided by the listing agent
- Elementary: Acton
- Middle: Acton
- High: Granbury
- District: Granbury ISD
Source: NTREIS. This data may not be complete. We recommend contacting the local school district to confirm school assignments for this home.
Get a cash offer in 3 minutes
Find out how much your home could sell for in as little as 3 minutes with a no-obligation cash offer.
Estimated market value$555,500
Get a cash offer in 3 minutes
Find out how much your home could sell for in as little as 3 minutes with a no-obligation cash offer.
Estimated market value
$555,500
