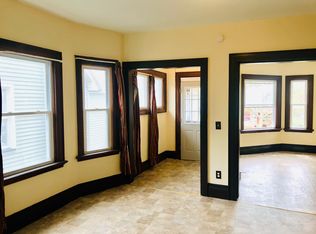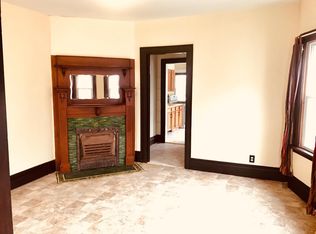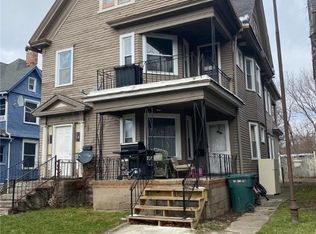Closed
$50,000
286 Tremont St, Rochester, NY 14608
6beds
2,226sqft
Single Family Residence
Built in 1900
6,821.5 Square Feet Lot
$62,700 Zestimate®
$22/sqft
$1,917 Estimated rent
Home value
$62,700
$51,000 - $79,000
$1,917/mo
Zestimate® history
Loading...
Owner options
Explore your selling options
What's special
Welcome to this spacious 6-bedroom, 2-bathroom home, perfect for investors or first-time home buyers looking for a project! This charming property offers ample potential with some TLC. The layout includes a convenient first-floor bedroom, ideal for multi-generational living or added flexibility. Recent updates include a newer roof, vinyl windows, and updated electrical systems, providing a solid foundation for further enhancements.
Enjoy the benefits of plenty of off-street parking, this home is close to local amenities, schools, and public transportation, adding to its appeal.
Whether you're an investor seeking a promising opportunity or a first-time buyer ready to make a house your own, this property has the space and potential to become something truly special. Don't miss out on the chance to transform this house into a dream home!
Zillow last checked: 8 hours ago
Listing updated: July 18, 2024 at 07:57am
Listed by:
Darrell Beckley 585-734-2903,
Howard Hanna
Bought with:
Darrell Beckley, 10401323191
Howard Hanna
Source: NYSAMLSs,MLS#: R1541876 Originating MLS: Rochester
Originating MLS: Rochester
Facts & features
Interior
Bedrooms & bathrooms
- Bedrooms: 6
- Bathrooms: 2
- Full bathrooms: 2
- Main level bathrooms: 1
- Main level bedrooms: 2
Bedroom 1
- Level: First
Bedroom 2
- Level: First
Bedroom 3
- Level: Second
Bedroom 4
- Level: Second
Bedroom 5
- Level: Second
Bedroom 6
- Level: Second
Heating
- Gas, Forced Air
Appliances
- Included: Gas Oven, Gas Range, Gas Water Heater, Refrigerator
Features
- Separate/Formal Dining Room, Eat-in Kitchen, Bedroom on Main Level
- Flooring: Hardwood, Varies
- Windows: Thermal Windows
- Basement: Full
- Has fireplace: No
Interior area
- Total structure area: 2,226
- Total interior livable area: 2,226 sqft
Property
Parking
- Parking features: No Garage, No Driveway
Features
- Patio & porch: Enclosed, Porch
Lot
- Size: 6,821 sqft
- Dimensions: 50 x 136
- Features: Near Public Transit, Rectangular, Rectangular Lot, Residential Lot
Details
- Parcel number: 26140012145000010380000000
- Special conditions: Standard
Construction
Type & style
- Home type: SingleFamily
- Architectural style: Historic/Antique,Two Story
- Property subtype: Single Family Residence
Materials
- Wood Siding
- Foundation: Block
- Roof: Asphalt
Condition
- Resale
- Year built: 1900
Utilities & green energy
- Electric: Circuit Breakers
- Sewer: Connected
- Water: Connected, Public
- Utilities for property: Sewer Connected, Water Connected
Community & neighborhood
Location
- Region: Rochester
- Subdivision: Cornhill
Other
Other facts
- Listing terms: Cash
Price history
| Date | Event | Price |
|---|---|---|
| 7/17/2024 | Sold | $50,000$22/sqft |
Source: | ||
| 6/12/2024 | Pending sale | $50,000$22/sqft |
Source: | ||
| 6/3/2024 | Contingent | $50,000$22/sqft |
Source: | ||
| 5/30/2024 | Listed for sale | $50,000-3.8%$22/sqft |
Source: | ||
| 10/26/2021 | Sold | $52,000$23/sqft |
Source: Public Record Report a problem | ||
Public tax history
| Year | Property taxes | Tax assessment |
|---|---|---|
| 2024 | -- | $61,900 +24.8% |
| 2023 | -- | $49,600 |
| 2022 | -- | $49,600 |
Find assessor info on the county website
Neighborhood: Mayor's Heights
Nearby schools
GreatSchools rating
- NASchool 2 Clara BartonGrades: PK-6Distance: 0.2 mi
- NAJoseph C Wilson Foundation AcademyGrades: K-8Distance: 0.6 mi
- 6/10Rochester Early College International High SchoolGrades: 9-12Distance: 0.6 mi
Schools provided by the listing agent
- District: Rochester
Source: NYSAMLSs. This data may not be complete. We recommend contacting the local school district to confirm school assignments for this home.


