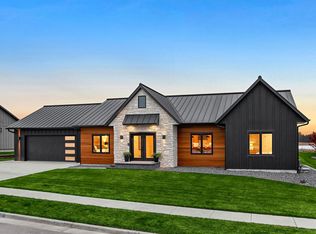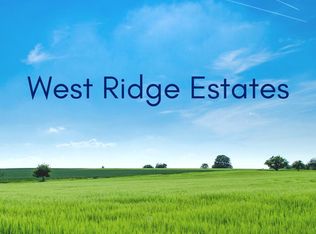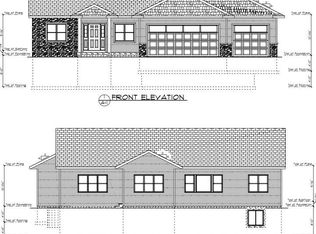Closed
$630,000
286 Weston ROAD, Holmen, WI 54636
5beds
3,300sqft
Single Family Residence
Built in 2025
0.3 Acres Lot
$640,300 Zestimate®
$191/sqft
$3,255 Estimated rent
Home value
$640,300
$595,000 - $685,000
$3,255/mo
Zestimate® history
Loading...
Owner options
Explore your selling options
What's special
Welcome to this stunning new construction home located in a neighborhood that's close to everything. This home offers 5 beds, 3 baths, and a spacious 3-car garage with zero-entry access for easy everyday living. You'll be captivated by the show-stopping kitchen featuring white perimeter cabinetry that reaches the ceiling with crown molding, a striking white oak island, and quartz countertops. The huge hidden pantry is a standout feature. The kitchen flows seamlessly into the sun-drenched dining area and living room, complete with a tray ceiling with wood beams and a gas fireplace. The primary suite is a retreat with a tiled walk-in shower, double sink vanity with quartz tops, and a generous walk-in closet. Sod yard with sprinkler system. Basement is finished. Move in and enjoy!
Zillow last checked: 8 hours ago
Listing updated: January 02, 2026 at 11:59pm
Listed by:
Jessica Sands 608-451-2354,
RE/MAX Results
Bought with:
Jacob Ramey
Source: WIREX MLS,MLS#: 1929456 Originating MLS: Metro MLS
Originating MLS: Metro MLS
Facts & features
Interior
Bedrooms & bathrooms
- Bedrooms: 5
- Bathrooms: 3
- Full bathrooms: 3
- Main level bedrooms: 3
Primary bedroom
- Level: Main
- Area: 224
- Dimensions: 16 x 14
Bedroom 2
- Level: Main
- Area: 132
- Dimensions: 12 x 11
Bedroom 3
- Level: Main
- Area: 121
- Dimensions: 11 x 11
Bedroom 4
- Level: Lower
- Area: 196
- Dimensions: 14 x 14
Bedroom 5
- Level: Lower
- Area: 224
- Dimensions: 16 x 14
Bathroom
- Features: Shower on Lower, Master Bedroom Bath: Walk-In Shower, Master Bedroom Bath, Shower Over Tub
Dining room
- Level: Main
- Area: 140
- Dimensions: 14 x 10
Kitchen
- Level: Main
- Area: 280
- Dimensions: 20 x 14
Living room
- Level: Main
- Area: 240
- Dimensions: 20 x 12
Heating
- Natural Gas, Forced Air
Cooling
- Central Air
Appliances
- Included: Dishwasher, Disposal, Oven, Range, Refrigerator
Features
- High Speed Internet, Pantry, Walk-In Closet(s), Kitchen Island
- Basement: 8'+ Ceiling,Finished,Full,Concrete,Radon Mitigation System,Sump Pump,Exposed
Interior area
- Total structure area: 3,300
- Total interior livable area: 3,300 sqft
- Finished area above ground: 1,880
- Finished area below ground: 1,420
Property
Parking
- Total spaces: 3
- Parking features: Garage Door Opener, Attached, 3 Car
- Attached garage spaces: 3
Features
- Levels: One
- Stories: 1
- Patio & porch: Deck
Lot
- Size: 0.30 Acres
- Features: Sidewalks
Details
- Parcel number: 1405140000
- Zoning: Residential
Construction
Type & style
- Home type: SingleFamily
- Architectural style: Ranch
- Property subtype: Single Family Residence
Materials
- Aluminum Trim, Vinyl Siding
Condition
- New Construction
- New construction: Yes
- Year built: 2025
Utilities & green energy
- Sewer: Public Sewer
- Water: Public
Community & neighborhood
Location
- Region: Holmen
- Municipality: Holmen
Price history
| Date | Event | Price |
|---|---|---|
| 1/2/2026 | Sold | $630,000-0.8%$191/sqft |
Source: | ||
| 11/19/2025 | Pending sale | $634,900$192/sqft |
Source: | ||
| 10/28/2025 | Price change | $634,900-0.8%$192/sqft |
Source: | ||
| 10/14/2025 | Price change | $639,900-1.5%$194/sqft |
Source: | ||
| 8/8/2025 | Listed for sale | $649,900+1.6%$197/sqft |
Source: | ||
Public tax history
Tax history is unavailable.
Neighborhood: 54636
Nearby schools
GreatSchools rating
- 7/10Evergreen Elementary SchoolGrades: K-5Distance: 0.2 mi
- 8/10Holmen Middle SchoolGrades: 6-8Distance: 0.5 mi
- 4/10Holmen High SchoolGrades: 9-12Distance: 1.1 mi
Schools provided by the listing agent
- Middle: Holmen
- High: Holmen
- District: Holmen
Source: WIREX MLS. This data may not be complete. We recommend contacting the local school district to confirm school assignments for this home.
Get pre-qualified for a loan
At Zillow Home Loans, we can pre-qualify you in as little as 5 minutes with no impact to your credit score.An equal housing lender. NMLS #10287.


